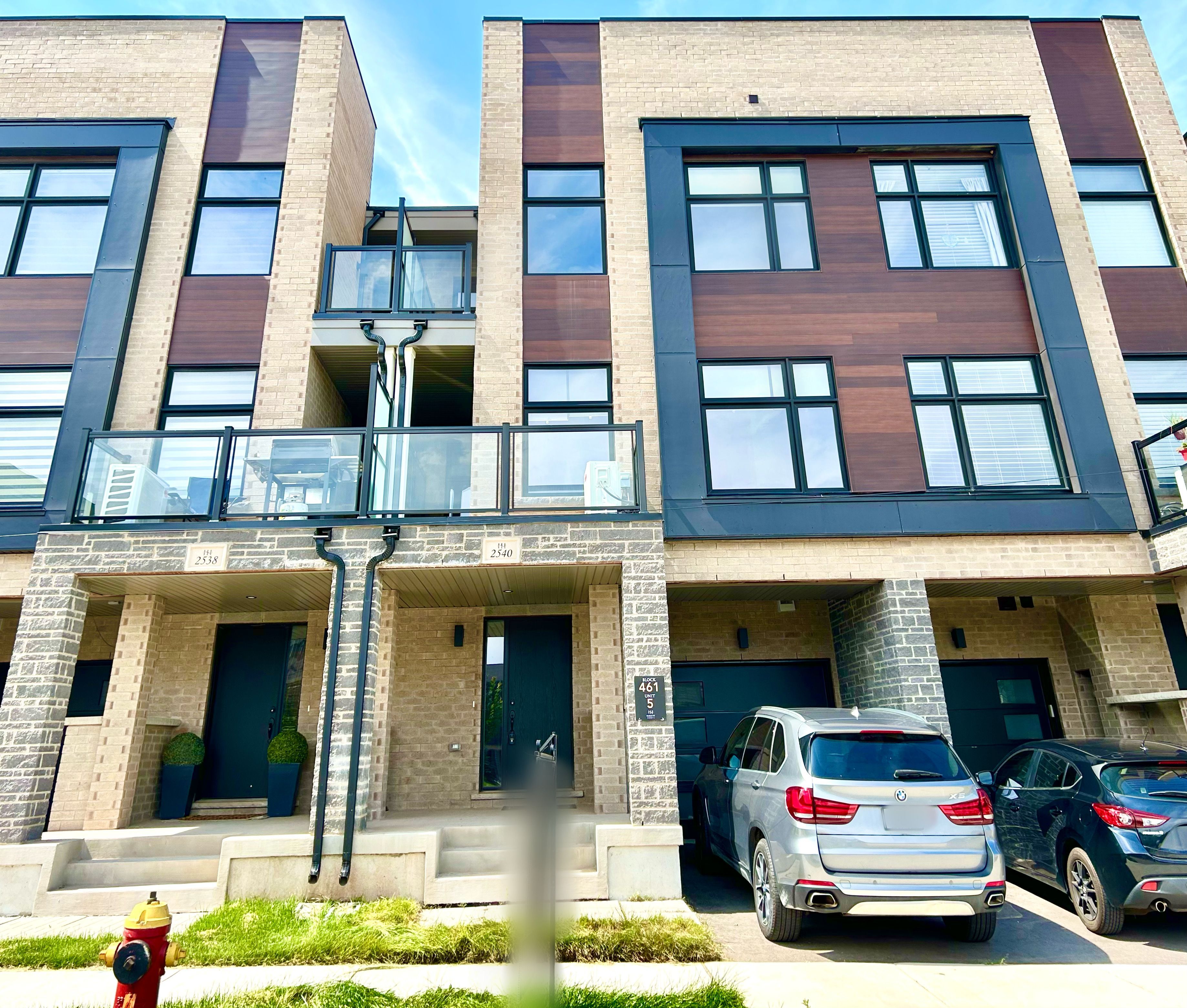$3,200
$1502540 Littlefield Crescent, Oakville, ON L6M 5L9
1007 - GA Glen Abbey, Oakville,

















 Properties with this icon are courtesy of
TRREB.
Properties with this icon are courtesy of
TRREB.![]()
Bright 3 Bedroom with 2.5 Bath +2 balconies on A Premium Lot Facing A Private Family Park. Located In Glen Abbey Encore Neighbourhood Just Off Of Bronte Rd, QEW. The spacious open-concept layout seamlessly connects the living, dining, and kitchen areas, offering the perfect setting for entertaining guests or enjoying relaxing evenings at home. Open Concept, Modern Finishes, Upgraded Bathrooms, Designer Kitchen, Extra Large Island Including A Breakfast Bar. The master bedroom boasts a walk-in closet and en-suite with a large walk-in shower. Customized Laundry Room on the 3rd floor. Access To The Garage. Private Balcony On The Second And Third Floor. Definitely, A Must See That You Won't Want To Miss! Abbey Park high school.
- HoldoverDays: 90
- Architectural Style: 3-Storey
- Property Type: Residential Freehold
- Property Sub Type: Att/Row/Townhouse
- DirectionFaces: West
- GarageType: Built-In
- Directions: Upper Middle Rd W/Bronte Rd
- Parking Features: Available
- ParkingSpaces: 1
- Parking Total: 2
- WashroomsType1: 1
- WashroomsType1Level: Second
- WashroomsType2: 1
- WashroomsType2Level: Third
- WashroomsType3: 1
- WashroomsType3Level: Third
- BedroomsAboveGrade: 3
- Interior Features: Carpet Free
- Basement: Finished
- Cooling: Central Air
- HeatSource: Gas
- HeatType: Forced Air
- ConstructionMaterials: Brick, Stone
- Roof: Asphalt Shingle
- Sewer: Sewer
- Foundation Details: Concrete Block
- Parcel Number: 250690776
| School Name | Type | Grades | Catchment | Distance |
|---|---|---|---|---|
| {{ item.school_type }} | {{ item.school_grades }} | {{ item.is_catchment? 'In Catchment': '' }} | {{ item.distance }} |


















