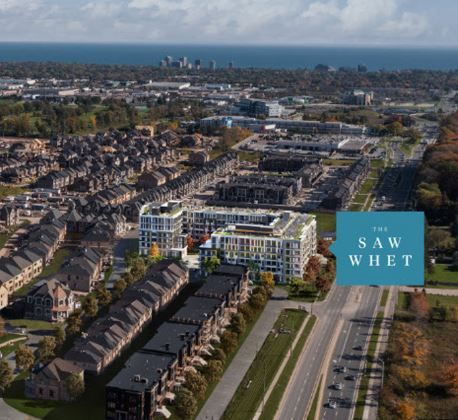$2,750
$50#507 - 2501 Saw Whet Boulevard, Oakville, ON L6M 5N2
1007 - GA Glen Abbey, Oakville,
























 Properties with this icon are courtesy of
TRREB.
Properties with this icon are courtesy of
TRREB.![]()
Live in Style at this impressive, Brand New, Never Lived 2 Bedroom, 2 Bath Luxury Condo nestled in South Oakville's Prestigious & Sought-after "Glen Abbey" Neighborhood. Benefits include: Boutique 6 story building, unit located on higher 5th floor, a great open concept layout, high ceilings, w/o to balcony w/ city views, contemporary finishes and lots of natural light throughout. Quartz Counters, Laminate flooring, full size washer and dryer, modern well designed sleek kitchen boasts built-in appliances, quartz counters and tile backsplash. Two(2)Spa inspired bathrooms are equipped with modern luxury fixtures, convenient in-suite laundry, energy-efficient heat-pump HVAC, one (1) under ground parking spot and storage locker. Bonus: personal parking spot has EV charging available. Rogers Internet Plan included through the building. Enjoy a convenient location with seamless access to Highway 403, the QEW, and Bronte GO Transit. Fantastic Building amenities include a 24-hour concierge, Gym, Yoga studio, party room, Bike storage, Co-working space, outdoor rooftop terrace for entertainment , visitor parking, adjacent to breathtaking natural green spaces, tranquil waterways, and nature trails: Bronte Creek Provincial Park and Fourteen Mile creek and more!
- HoldoverDays: 30
- Architectural Style: 1 Storey/Apt
- Property Type: Residential Condo & Other
- Property Sub Type: Common Element Condo
- GarageType: Underground
- Directions: Saw Whet Blvd & Bronte Rd
- ParkingSpaces: 1
- Parking Total: 1
- WashroomsType1: 1
- WashroomsType1Level: Main
- WashroomsType2: 1
- WashroomsType2Level: Main
- BedroomsAboveGrade: 2
- Cooling: Central Air
- HeatSource: Gas
- HeatType: Forced Air
- LaundryLevel: Main Level
- ConstructionMaterials: Concrete, Other
| School Name | Type | Grades | Catchment | Distance |
|---|---|---|---|---|
| {{ item.school_type }} | {{ item.school_grades }} | {{ item.is_catchment? 'In Catchment': '' }} | {{ item.distance }} |

























