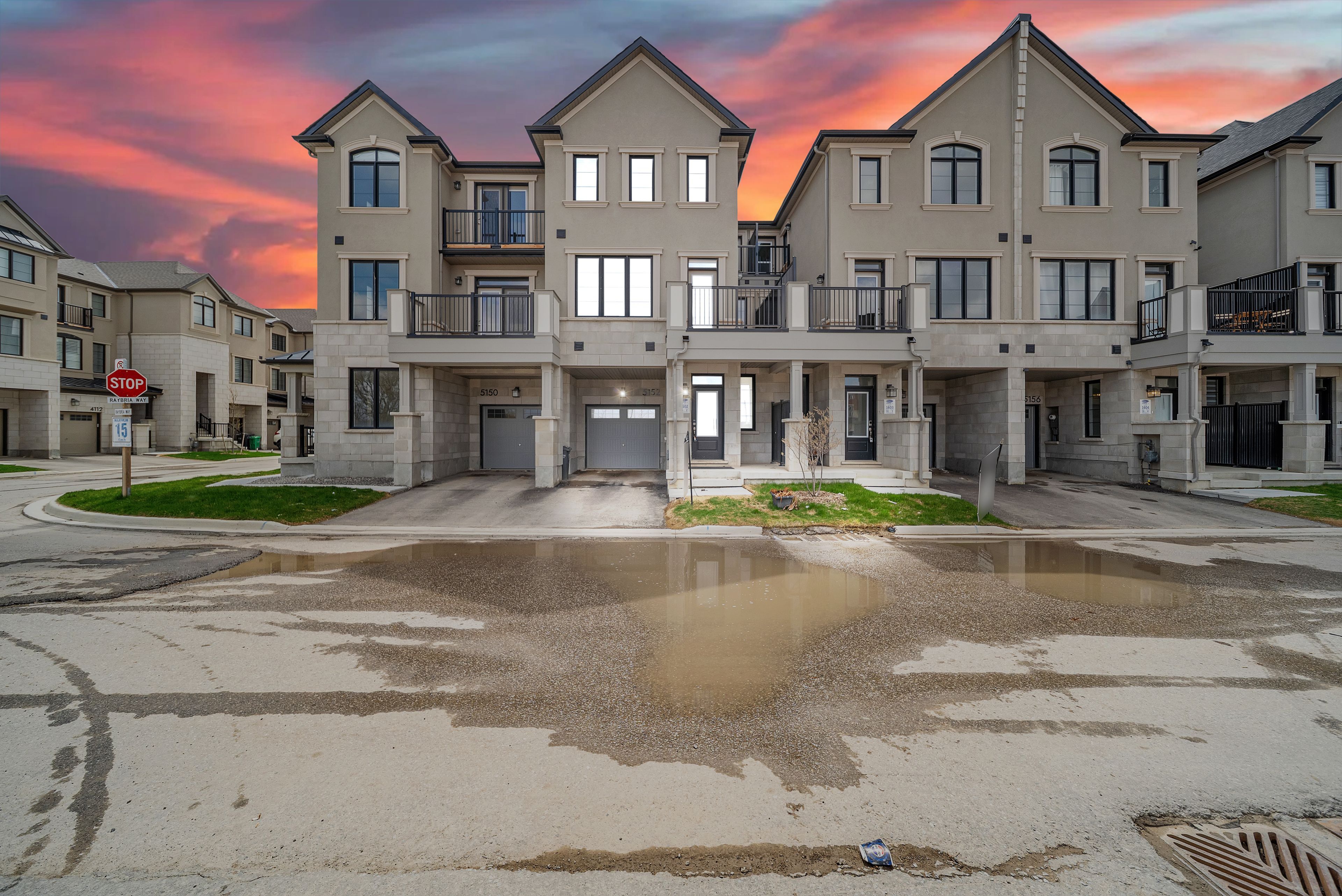$3,350
5152 Zionkate Lane, Mississauga, ON L5M 2S8
Churchill Meadows, Mississauga,














































 Properties with this icon are courtesy of
TRREB.
Properties with this icon are courtesy of
TRREB.![]()
Experience an incredible chance to reside in the esteemed secure enclave of Mississauga. This exquisite 3 bedroom and 3 Bath residence arrives with remarkable features.9' Ceiling, Vinyl flooring, Oversized windows give Abundant natural light throughout the Unit. A Sleek and spacious kitchen exudes modernity with an adjacent dining area and High end S/S Appliances. A spacious living room gives an extra space for get togethers. Huge porch, Walk-out Balcony from Great room, Ensuite laundry. No House at the front and Welcoming Community Park at right front of the house. All Amenities are close by and great connectivity to the major highways.
- HoldoverDays: 90
- Architectural Style: 3-Storey
- Property Type: Residential Freehold
- Property Sub Type: Att/Row/Townhouse
- DirectionFaces: South
- GarageType: Built-In
- Directions: 9th Line And Eglinton
- ParkingSpaces: 1
- Parking Total: 2
- WashroomsType1: 1
- WashroomsType1Level: Third
- WashroomsType2: 1
- WashroomsType2Level: Third
- WashroomsType3: 1
- WashroomsType3Level: Second
- BedroomsAboveGrade: 3
- Interior Features: Other
- Cooling: Central Air
- HeatSource: Gas
- HeatType: Forced Air
- ConstructionMaterials: Stone, Stucco (Plaster)
- Roof: Asphalt Shingle
- Sewer: Sewer
- Foundation Details: Concrete
- Parcel Number: 249310320
- LotSizeUnits: Feet
- LotDepth: 49
- LotWidth: 21
| School Name | Type | Grades | Catchment | Distance |
|---|---|---|---|---|
| {{ item.school_type }} | {{ item.school_grades }} | {{ item.is_catchment? 'In Catchment': '' }} | {{ item.distance }} |















































