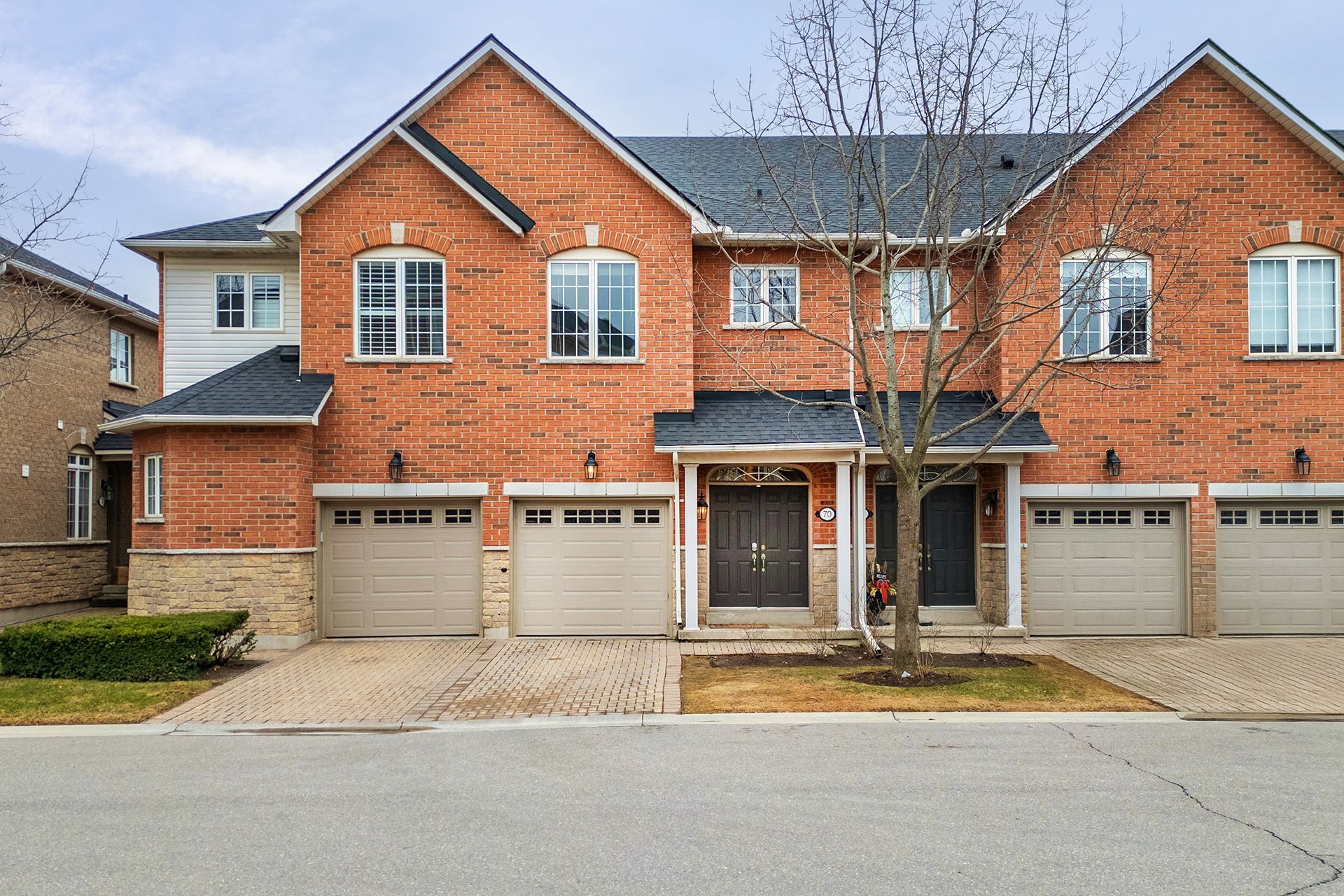$1,079,000
#70 - 1169 Dorval Drive, Oakville, ON L6M 4V8
1007 - GA Glen Abbey, Oakville,































 Properties with this icon are courtesy of
TRREB.
Properties with this icon are courtesy of
TRREB.![]()
Welcome to Glen Abbey! This fabulous two-storey townhome offers a perfect blend of space, comfort, and convenience. The open-concept main floor is ideal for entertaining, featuring a bright living room with a cozy fireplace, a spacious dining area, and a kitchen with stylish finishes. A beautiful open staircase leads to a fully finished basement, where you'll find a large recreation room with a second fireplace and a walk-out to your private yard -- perfect for relaxing or entertaining guests. The upper level features a generously sized primary bedroom with a 4-piece ensuite that includes a soaker tub and a separate walk-in shower. Two additional bedrooms and a full 4-piece bathroom provide ample space for family or guests. The home also includes a convenient main floor powder room, laundry room in the basement, and a built-in garage. Hardwood and ceramic flooring throughout the main level add warmth and elegance. Located close to highways, shopping, restaurants, and transit, this home offers the best of Glen Abbey living.
- HoldoverDays: 90
- Architectural Style: 2-Storey
- Property Type: Residential Condo & Other
- Property Sub Type: Condo Townhouse
- GarageType: Attached
- Directions: Dorval and North Service Road
- Tax Year: 2024
- Parking Features: Private
- ParkingSpaces: 1
- Parking Total: 2
- WashroomsType1: 1
- WashroomsType1Level: Main
- WashroomsType2: 2
- WashroomsType2Level: Second
- BedroomsAboveGrade: 3
- Fireplaces Total: 2
- Interior Features: Other
- Basement: Finished with Walk-Out, Full
- Cooling: Central Air
- HeatSource: Gas
- HeatType: Forced Air
- ConstructionMaterials: Brick, Stone
- Exterior Features: Patio
- Roof: Asphalt Shingle
- Foundation Details: Poured Concrete
- Parcel Number: 257380070
- PropertyFeatures: Golf, Greenbelt/Conservation, Hospital, Park, Place Of Worship, School
| School Name | Type | Grades | Catchment | Distance |
|---|---|---|---|---|
| {{ item.school_type }} | {{ item.school_grades }} | {{ item.is_catchment? 'In Catchment': '' }} | {{ item.distance }} |
































