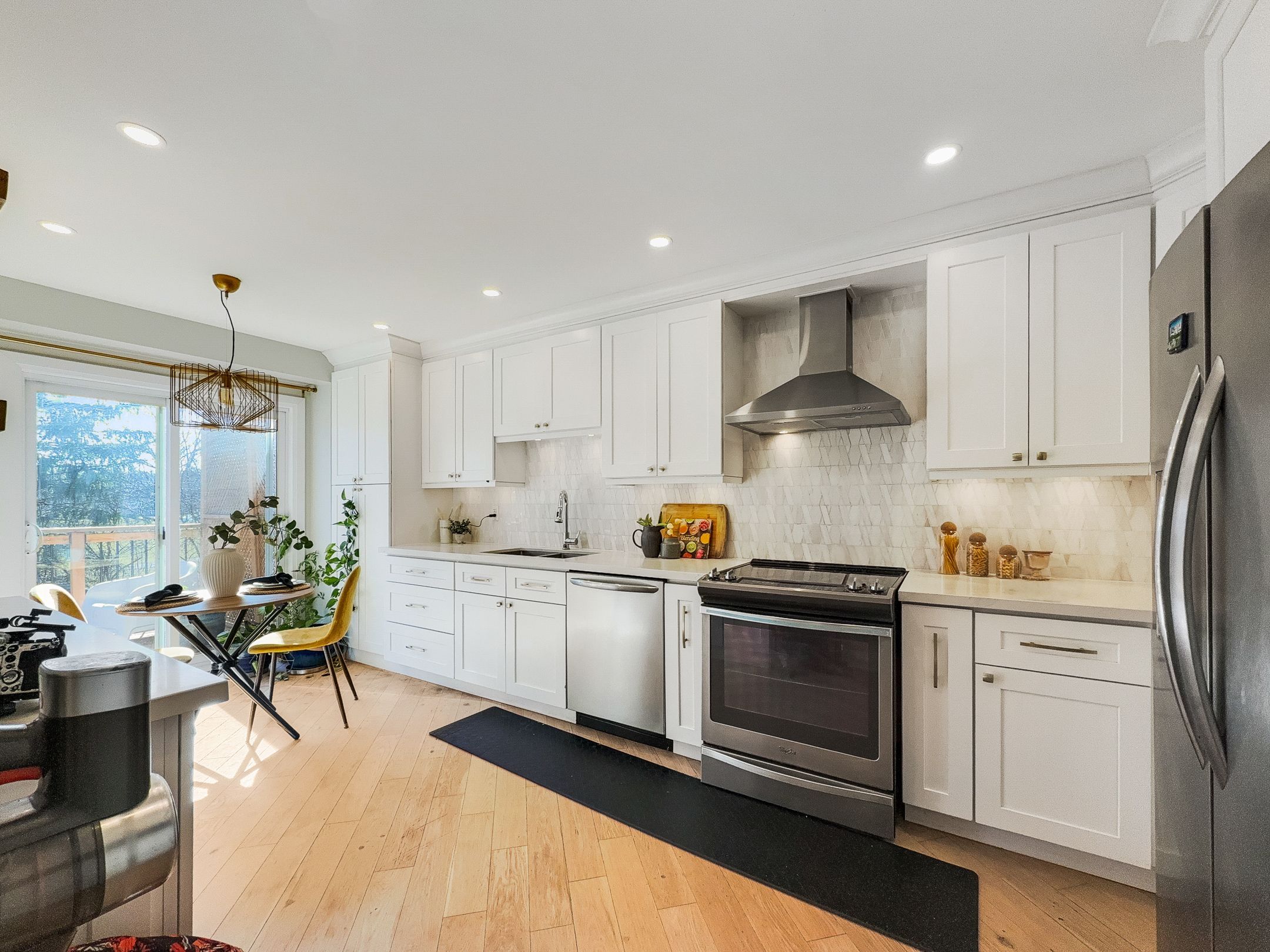$999,999
450 LEVANNA Lane, Oakville, ON L6H 6B9
1015 - RO River Oaks, Oakville,














































 Properties with this icon are courtesy of
TRREB.
Properties with this icon are courtesy of
TRREB.![]()
3+1 Bed 4 Bath. A Rare Investment Opportunity Basement Rental Potential of $1,900/Month! This freehold semi-detached home in River Oaks offers not just comfortable living but also a fantastic income opportunity. The separate walk-out basement suite, featuring a kitchenette, full bath, bedroom, sitting area, and private laundry, provides rental potential of up to $1,900 per month! Backing onto a beautiful children park and just a short walk to the picturesque trails of Sixteen Mile Creek, this home blends nature with convenience. A private, fully fenced backyard with a multi-tiered deck soaks up the afternoon sun, creating the perfect outdoor retreat. Inside, upscale finishes shine throughout crown mouldings, smooth ceilings, pot lights, elegant flooring, and a newer chefs kitchen loaded with cabinetry. The washrooms are a true showpiece, featuring premium finishes and high-end accessories, adding a touch of luxury to everyday living. From sleek vanities and designer tiles to modern fixtures and spa-like ambiance, every detail has been carefully curated for a refined experience. Parking is never a concern with ample space for up to three vehicles a built-in garage with inside access plus a double driveway that easily accommodates two more cars. Whether you have multiple vehicles or frequent guests, this home ensures hassle-free parking in a neighborhood where space is a premium. With two separate laundry rooms and kitchens on both levels, this home is designed for convenience and versatility. All of this in a prime location close to top-rated schools, wooded trails, shopping, and fantastic amenities. Whether you're looking for a turnkey home or a lucrative investment, this rare find is ready to welcome you.
- HoldoverDays: 87
- Architectural Style: 2-Storey
- Property Type: Residential Freehold
- Property Sub Type: Semi-Detached
- DirectionFaces: West
- GarageType: Attached
- Directions: Neyagawa Blvd/River Glen Blvd/Levanna Lane
- Tax Year: 2024
- Parking Features: Private, Other, Inside Entry
- ParkingSpaces: 2
- Parking Total: 4
- WashroomsType1: 1
- WashroomsType1Level: Main
- WashroomsType2: 1
- WashroomsType2Level: Second
- WashroomsType3: 1
- WashroomsType3Level: Basement
- WashroomsType4: 1
- WashroomsType4Level: Second
- BedroomsAboveGrade: 3
- BedroomsBelowGrade: 1
- Interior Features: Upgraded Insulation, Water Heater
- Basement: Walk-Out, Separate Entrance
- Cooling: Central Air
- HeatSource: Gas
- HeatType: Forced Air
- ConstructionMaterials: Vinyl Siding, Brick
- Exterior Features: Deck, Porch, Year Round Living
- Roof: Asphalt Shingle
- Sewer: Sewer
- Foundation Details: Poured Concrete
- LotSizeUnits: Feet
- LotDepth: 114.83
- LotWidth: 29.53
- PropertyFeatures: Hospital, Fenced Yard
| School Name | Type | Grades | Catchment | Distance |
|---|---|---|---|---|
| {{ item.school_type }} | {{ item.school_grades }} | {{ item.is_catchment? 'In Catchment': '' }} | {{ item.distance }} |















































