$1,189,000
#65 - 1267 Dorval Drive, Oakville, ON L6M 3Z5
1007 - GA Glen Abbey, Oakville,
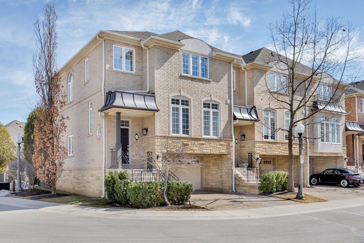
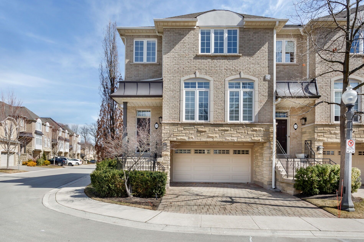
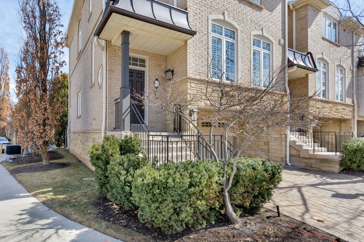
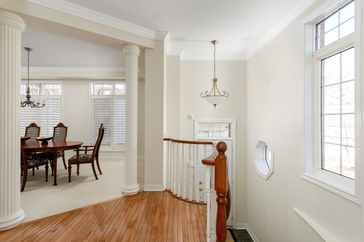

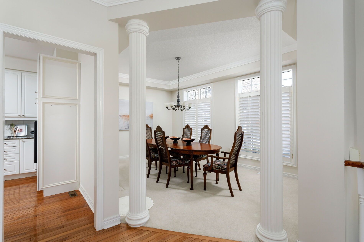
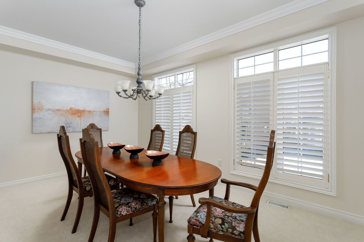
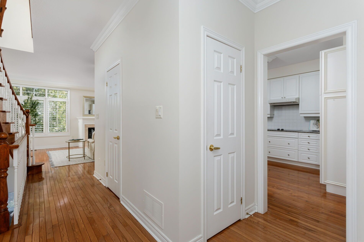

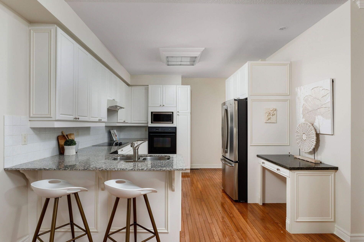
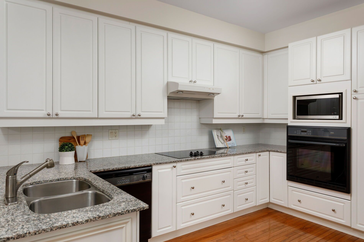
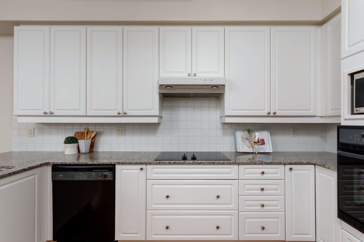
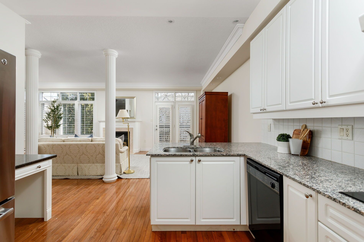
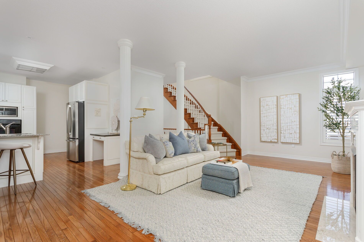
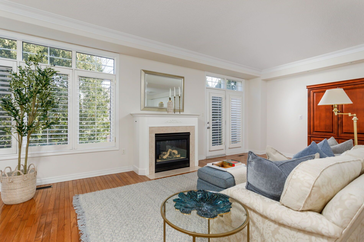
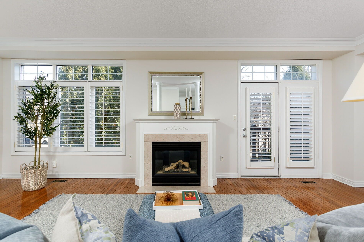
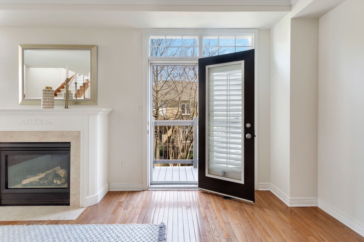
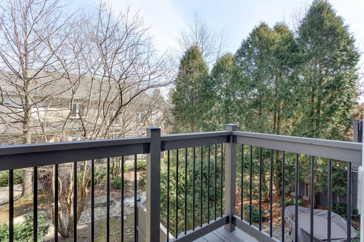
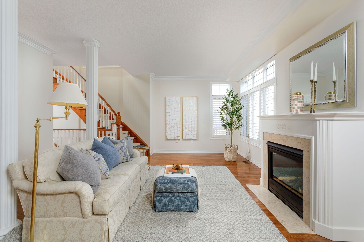
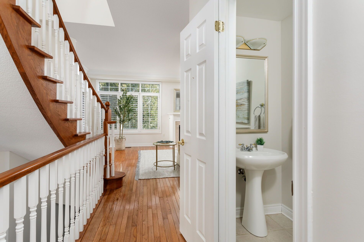
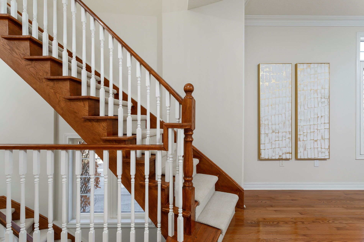
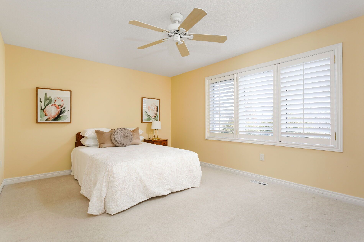
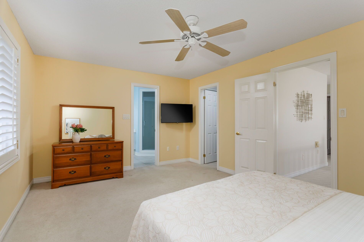
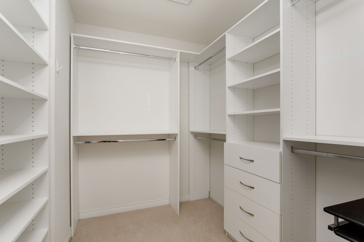
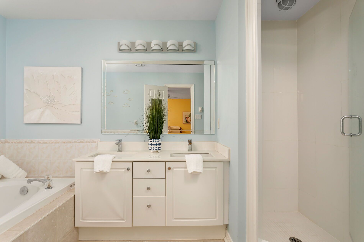
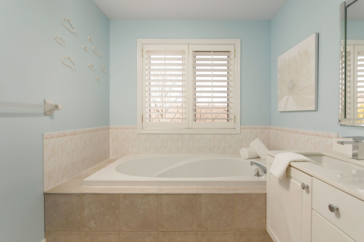
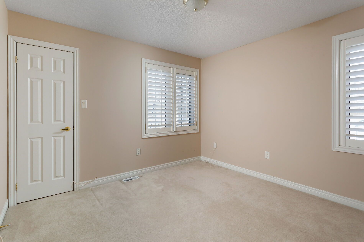
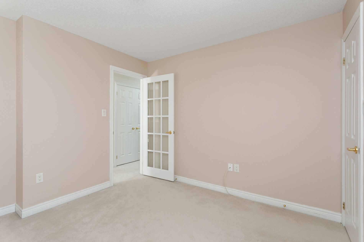
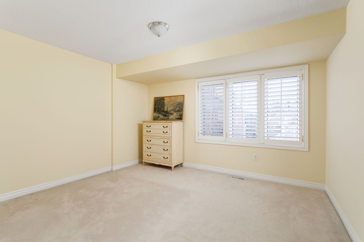
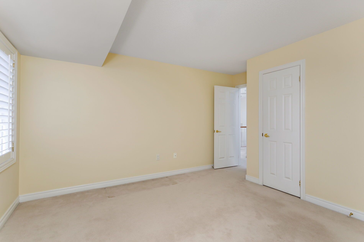
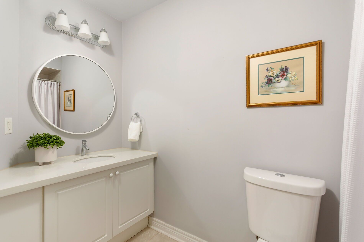
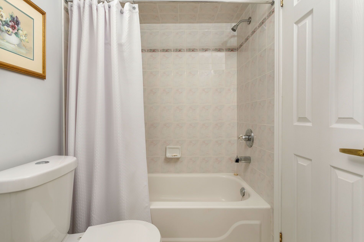
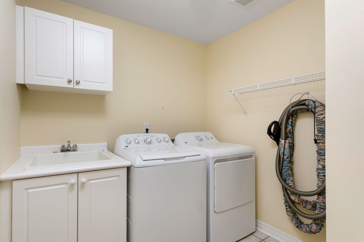

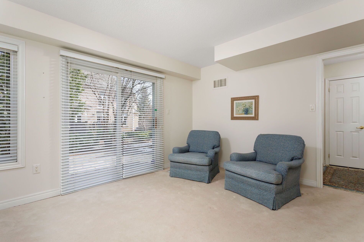
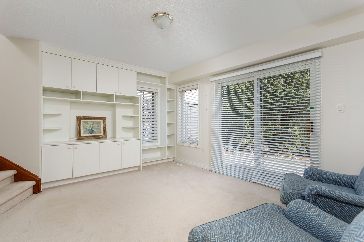
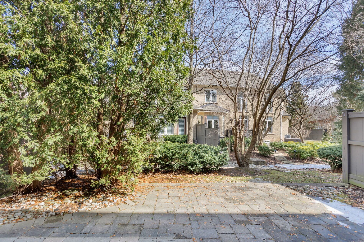
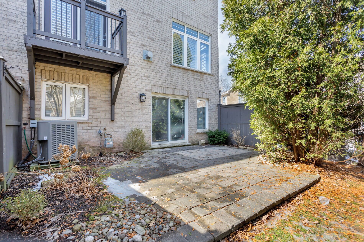
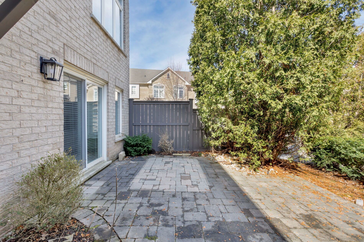
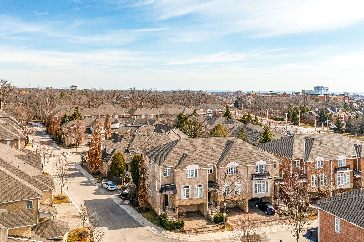
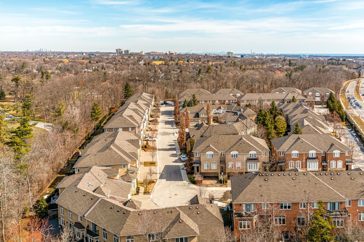
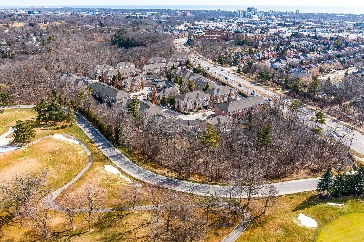

 Properties with this icon are courtesy of
TRREB.
Properties with this icon are courtesy of
TRREB.![]()
Nestled within Glen Abbeys prestigious Forest Ridge, an exclusive enclave of 73 award-winning luxury townhomes by Genesis, this stunning end-unit residence seamlessly blends refined living with the tranquility of nature. Surrounded by the scenic lush fairways of Glen Abbey Golf Course, Wildwood Park, & the 16 Mile Creek ravine, this home offers 3 bedrooms, 2.5 bathrooms, & approximately 2,512 sq.ft. of well-planned, light-filled space. Elegant details abound, from extra-large windows with California shutters to crown mouldings, fluted columns, stone countertops, & hardwood flooring. The expansive living room, centered around a cozy gas fireplace, extends to a new balcony with serene treetop views. The spacious white kitchen impresses with granite countertops, an island with a breakfast bar, under-cabinet lighting, built-in appliances, & a stainless steel fridge. A formal dining room framed by decorative columns sets the stage for memorable gatherings. Upstairs, the sun-drenched bedrooms offer privacy & comfort, complemented by a 5-piece spa-like ensuite in the primary retreat, featuring a soaker tub & a frameless glass shower. The lower-level family room delights with custom built-ins, expansive windows, & a walkout to a private outdoor retreat, where an expansive stone patio sets the stage for alfresco dining, relaxed lounging, & weekend grilling beneath a canopy of trees. Direct inside access to the attached double garage is in the hall with storage room in garage. Located in highly sought-after Glen Abbey, this home is just a 10-minute stroll to shops, restaurants, & essential services, with the QEW only three minutes away & the GO Train Station just seven minutes, ensuring effortless connectivity. Experience an unparalleled lifestyle where luxury meets nature in this meticulously maintained, coveted community.
- HoldoverDays: 60
- Architectural Style: 3-Storey
- Property Type: Residential Condo & Other
- Property Sub Type: Condo Townhouse
- GarageType: Attached
- Directions: Dorval & North Service Rd
- Tax Year: 2024
- Parking Features: Private, Inside Entry
- ParkingSpaces: 2
- Parking Total: 4
- WashroomsType1: 1
- WashroomsType1Level: Second
- WashroomsType2: 1
- WashroomsType2Level: Third
- WashroomsType3: 1
- WashroomsType3Level: Third
- BedroomsAboveGrade: 3
- Interior Features: Central Vacuum
- Cooling: Central Air
- HeatSource: Gas
- HeatType: Forced Air
- LaundryLevel: Upper Level
- ConstructionMaterials: Brick, Stone
- Roof: Asphalt Shingle
- Foundation Details: Unknown
- Topography: Level
- Parcel Number: 257230065
- PropertyFeatures: Golf, Hospital, Park, Rec./Commun.Centre, School, Public Transit
| School Name | Type | Grades | Catchment | Distance |
|---|---|---|---|---|
| {{ item.school_type }} | {{ item.school_grades }} | {{ item.is_catchment? 'In Catchment': '' }} | {{ item.distance }} |

