$1,289,000
102 Kentledge Avenue, East Gwillimbury, ON L9N 0V9
Holland Landing, East Gwillimbury,
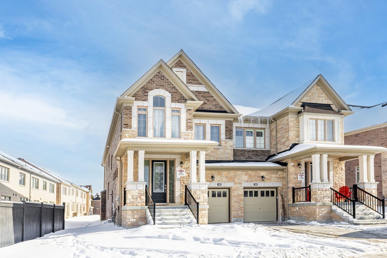
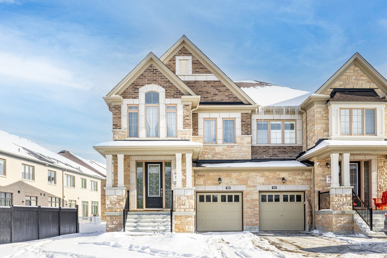
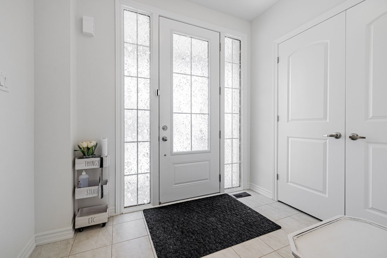
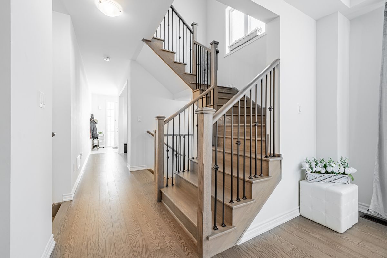
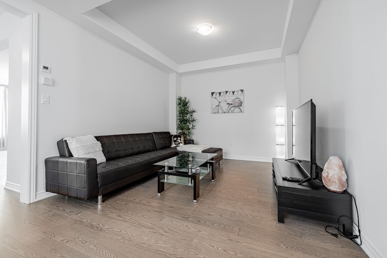
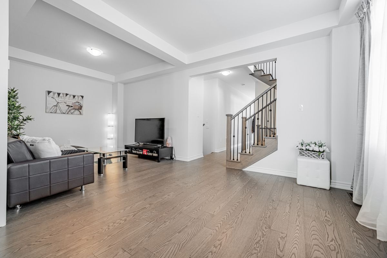
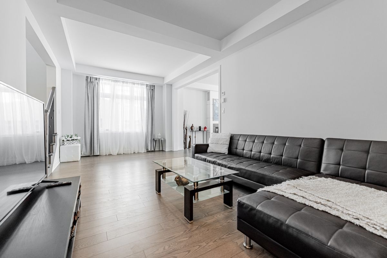
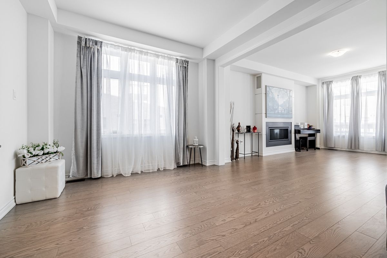
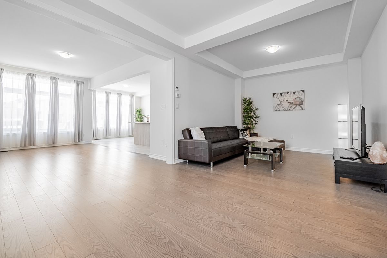
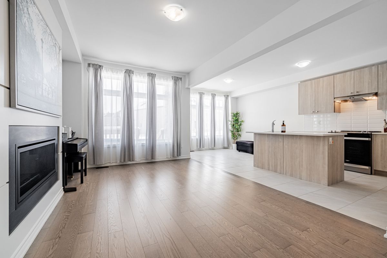
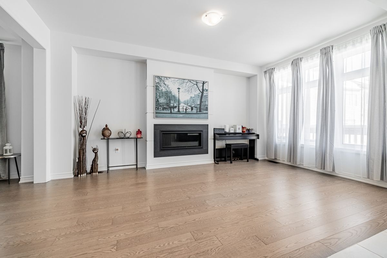
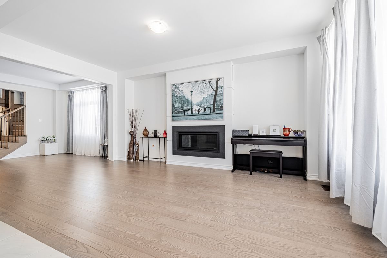
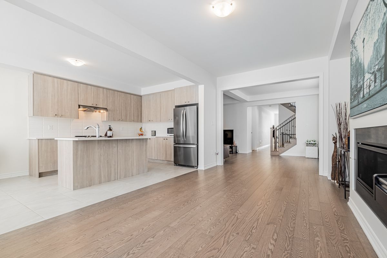
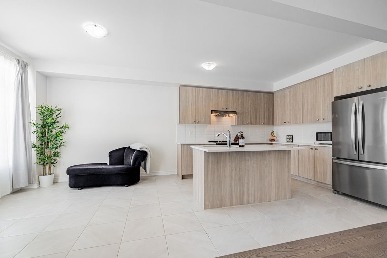
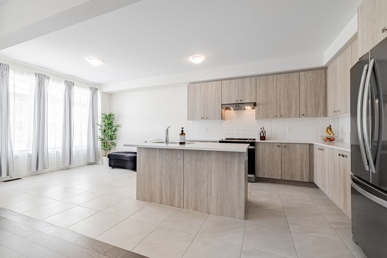
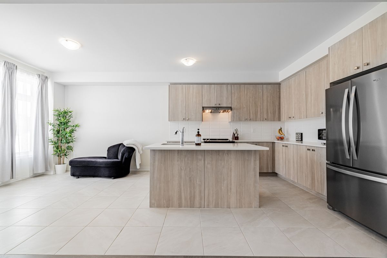
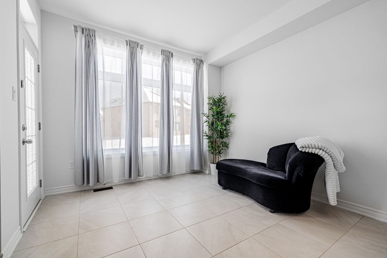
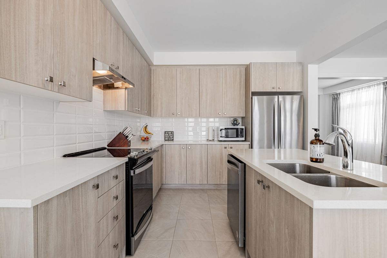
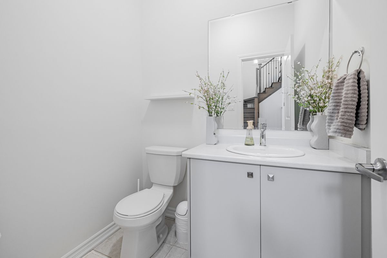
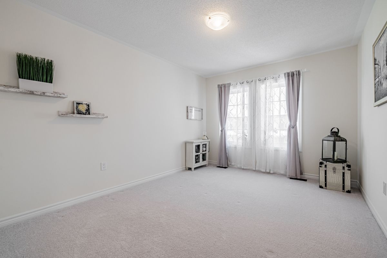
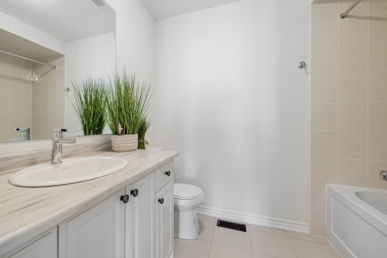
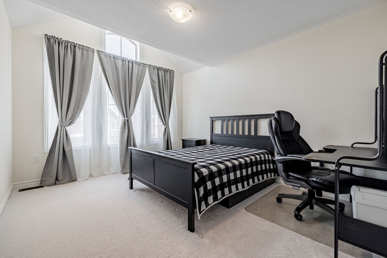
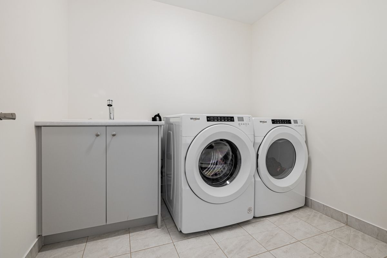
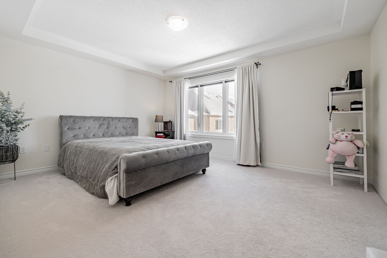
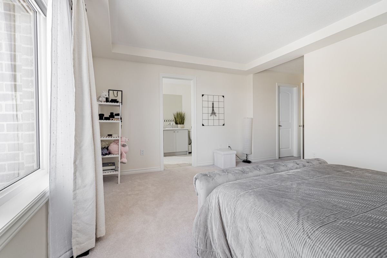
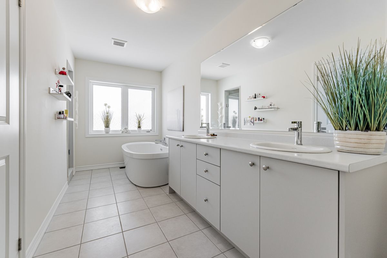

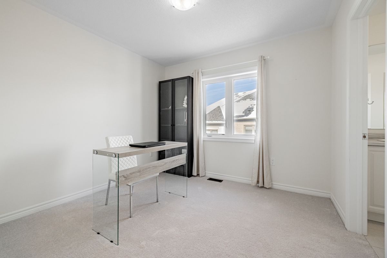
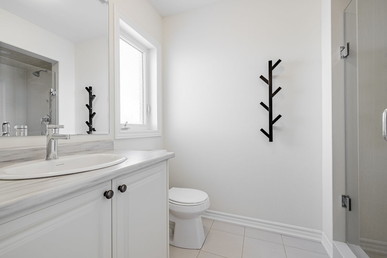
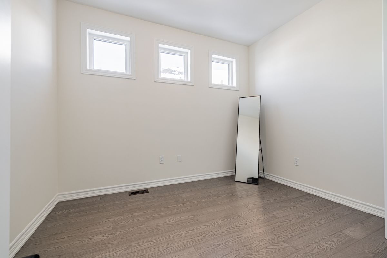
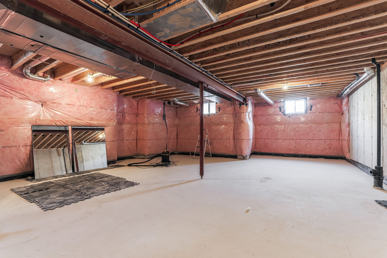
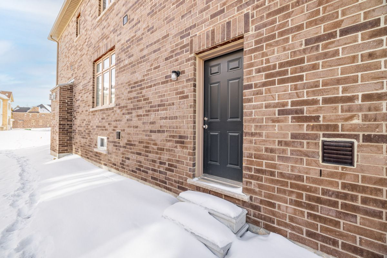
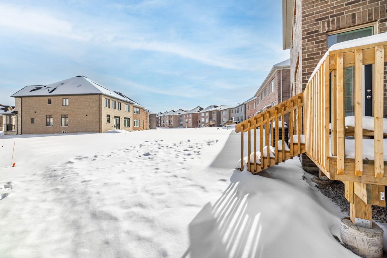
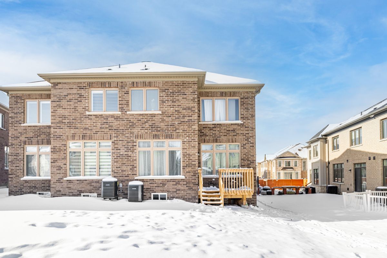
 Properties with this icon are courtesy of
TRREB.
Properties with this icon are courtesy of
TRREB.![]()
Brand New Semi-Detached Full Of Light 4 Bedroom 4 Washroom Home With Smooth 9' Ceilings And Hardwood Flooring Throughout The Main. Primary Bdrm Features 7Pcs Ensuite, Frameless Glass Shower, Soaker, Walk-In Closet. Second Bdrm Features 4Pcs Ensuite, Third Bdrm Features Walk-In Closet. Convenient Large Laundry Room With Sink On Second Floor. Open Concept Kitchen With Island, Splash Breakfast Bar And Breakfast Area With A Walk-Out To Backyard. Quartz Counter And Matching Tile Backsplash. Top Notch S/S Fridge, Stove, Dishwasher, White Washer/Dryer. Hardwood Stairs And Upper Hall With Iron Pickets. Cozy Gas Fireplace In Living Room Facing Backyard. 40K Spent In Upgrades. Direct Garage Access From Home. Extended Driveway For Two Cars. Situated On Corner Lot This House Has Side Door For Potential Basement Apartment Close To Hwys 404, 400, River Drive Park, Oriole Park, Schools, Community Center, Minutes To Shopping Malls With Costco, Longos, Best Buy, RONA, Superstore, LA Fitness, & Upper Canada Mall.
- HoldoverDays: 90
- Architectural Style: 2-Storey
- Property Type: Residential Freehold
- Property Sub Type: Semi-Detached
- DirectionFaces: South
- GarageType: Attached
- Directions: Yonge St & Thomson Dr
- Tax Year: 2024
- Parking Features: Private
- ParkingSpaces: 2
- Parking Total: 3
- WashroomsType1: 1
- WashroomsType1Level: Main
- WashroomsType2: 2
- WashroomsType2Level: Second
- WashroomsType3: 1
- WashroomsType3Level: Second
- BedroomsAboveGrade: 4
- Interior Features: Other
- Basement: Unfinished
- Cooling: Central Air
- HeatSource: Gas
- HeatType: Forced Air
- LaundryLevel: Upper Level
- ConstructionMaterials: Brick, Stone
- Roof: Unknown
- Sewer: Sewer
- Foundation Details: Unknown
- LotSizeUnits: Feet
- LotDepth: 118.26
- LotWidth: 41.7
- PropertyFeatures: Park, Rec./Commun.Centre, School, Wooded/Treed
| School Name | Type | Grades | Catchment | Distance |
|---|---|---|---|---|
| {{ item.school_type }} | {{ item.school_grades }} | {{ item.is_catchment? 'In Catchment': '' }} | {{ item.distance }} |

