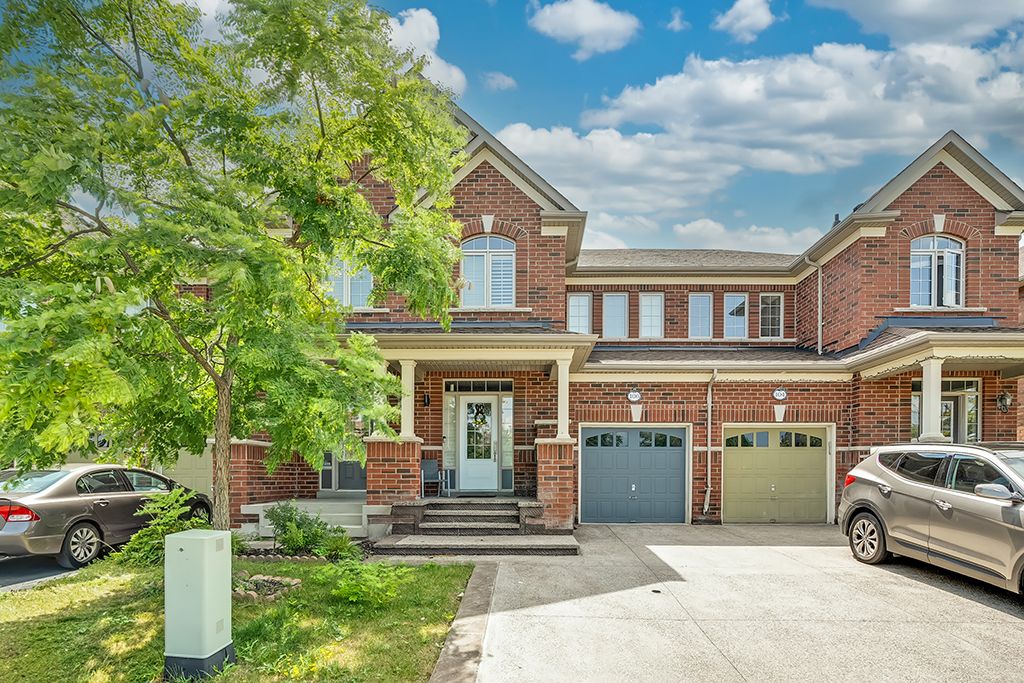$919,900
$40,100106 HANSON Crescent, Milton, ON L9T 8L5
1036 - SC Scott, Milton,





























 Properties with this icon are courtesy of
TRREB.
Properties with this icon are courtesy of
TRREB.![]()
Attention All INVESTORS! Amazing Opportunity to Purchase a Fantastic Property w a Tenant, NO hassle of vetting a New Tenant or Paying a Professional to Rent it out. Fabulous Contemporary 3+1 Bed, 4 Bath Freehold Town in the Sought After Scott Neighborhood. Located on a quiet family friendly street, on a Premium Deep Lot facing Greenspace & Pond w No Front Neighbours. Fantastic Open Concept layout, the main floor offering Separate Dining Rm., Kitchen with Center Island, Open to Great Room & Direct access to Back Patio. 2nd level offers Stairs leading to 2nd level, Double door entry to Primary Suite w walk-in closet & 4 piece ensuite, 2 other good sized bedrooms, office nook & 4 piece main bath. Finished basement offers a Rec. Rm., 4th bedroom w 3 piece ensuite. Great backyard for kids to play or for entertaining with large patio & grass area. Close to amenities, sought after schools, parks & walking trails. This one is not to be missed. Property being sold "As Is". Interior photos are from a previous listing.
- Architectural Style: 2-Storey
- Property Type: Residential Freehold
- Property Sub Type: Att/Row/Townhouse
- DirectionFaces: East
- GarageType: Attached
- Directions: Main Street W to Whitmer Street to Hanson Crescent
- Tax Year: 2024
- Parking Features: Private, Tandem
- ParkingSpaces: 2
- Parking Total: 3
- WashroomsType1: 1
- WashroomsType1Level: Main
- WashroomsType2: 1
- WashroomsType2Level: Second
- WashroomsType3: 1
- WashroomsType3Level: Lower
- WashroomsType4: 1
- WashroomsType4Level: Second
- BedroomsAboveGrade: 3
- BedroomsBelowGrade: 1
- Basement: Finished, Full
- HeatSource: Gas
- HeatType: Forced Air
- ConstructionMaterials: Brick
- Roof: Asphalt Shingle
- Sewer: Sewer
- Foundation Details: Poured Concrete
- Parcel Number: 249624145
- LotSizeUnits: Feet
- LotDepth: 109.18
- LotWidth: 21
- PropertyFeatures: Park, Public Transit, Rec./Commun.Centre, School, Lake/Pond
| School Name | Type | Grades | Catchment | Distance |
|---|---|---|---|---|
| {{ item.school_type }} | {{ item.school_grades }} | {{ item.is_catchment? 'In Catchment': '' }} | {{ item.distance }} |






























