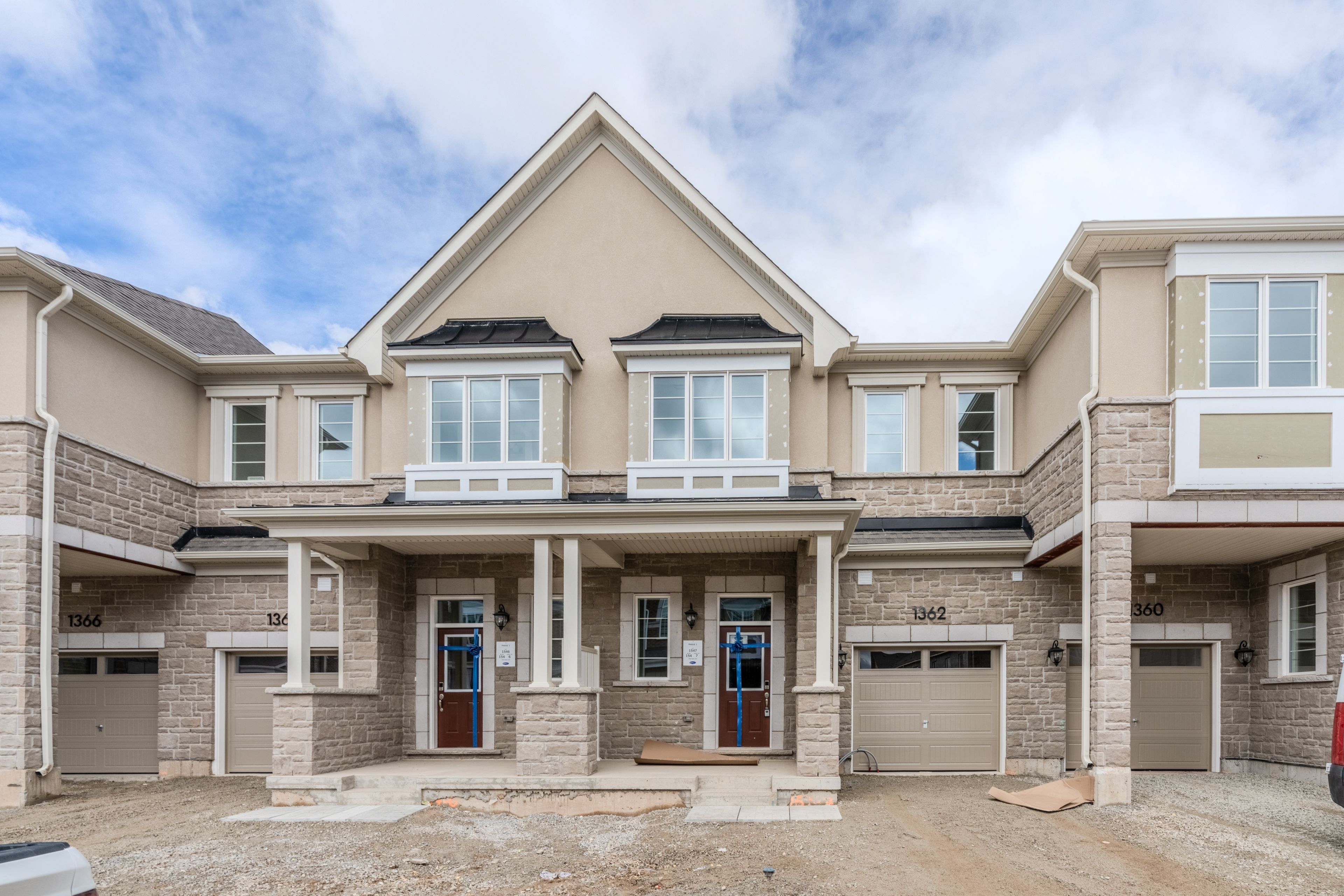$1,035,000
1362 Copley Court, Milton, ON L0E 2E7
1025 - BW Bowes, Milton,


















 Properties with this icon are courtesy of
TRREB.
Properties with this icon are courtesy of
TRREB.![]()
Stunning Never Lived In, Modern Very Open & Spacious Home Featuring 9ft Ceilings on Both the Main and 2nd Floor. The Gourmet Kitchen Has a Long HUGE Centre Piece Island for Entertaining & Family Get Together. Quartz Countertops & Upgraded Executive Kitchen Cabinets & Stainless Steel Appliances, Overlooking Large Living Room & Dinning with Fireplace. Upper Level Features 9ft Ceilings & Three Spacious Bedrooms, Two Full Bathrooms with Quartz Countertop and a Convenient Laundry Room. Large Primary Bedroom Has its Own Ensuite w/Upgraded Tiles and Glass Shower & Spacious Walk In Closet. Excellent location within walking distance to School, Shopping Centers, Major Highways, Grocery Stores, Parks and Essential Amenities. This Home Provide a Feeling Of Large Open Space as Soon As You Enter & Perfect Blend of Style & Space.**EXTRAS** SS Fridge, SS Dishwasher, SS Stove, X-Large Washer (6.3cu) & Dryer, All Light Fixtures, Water Heater Owned.
- HoldoverDays: 60
- Architectural Style: 2-Storey
- Property Type: Residential Freehold
- Property Sub Type: Att/Row/Townhouse
- DirectionFaces: North
- GarageType: Attached
- Directions: Ferguson Dr & Louis St. Laurent
- Tax Year: 2025
- ParkingSpaces: 1
- Parking Total: 2
- WashroomsType1: 1
- WashroomsType2: 1
- WashroomsType3: 1
- BedroomsAboveGrade: 3
- Interior Features: Carpet Free
- Basement: Unfinished
- Cooling: Central Air
- HeatSource: Gas
- HeatType: Forced Air
- ConstructionMaterials: Brick, Stone
- Roof: Shingles
- Sewer: Sewer
- Foundation Details: Concrete
- Parcel Number: 250770814
- LotSizeUnits: Feet
- LotDepth: 80
- LotWidth: 22
| School Name | Type | Grades | Catchment | Distance |
|---|---|---|---|---|
| {{ item.school_type }} | {{ item.school_grades }} | {{ item.is_catchment? 'In Catchment': '' }} | {{ item.distance }} |



















