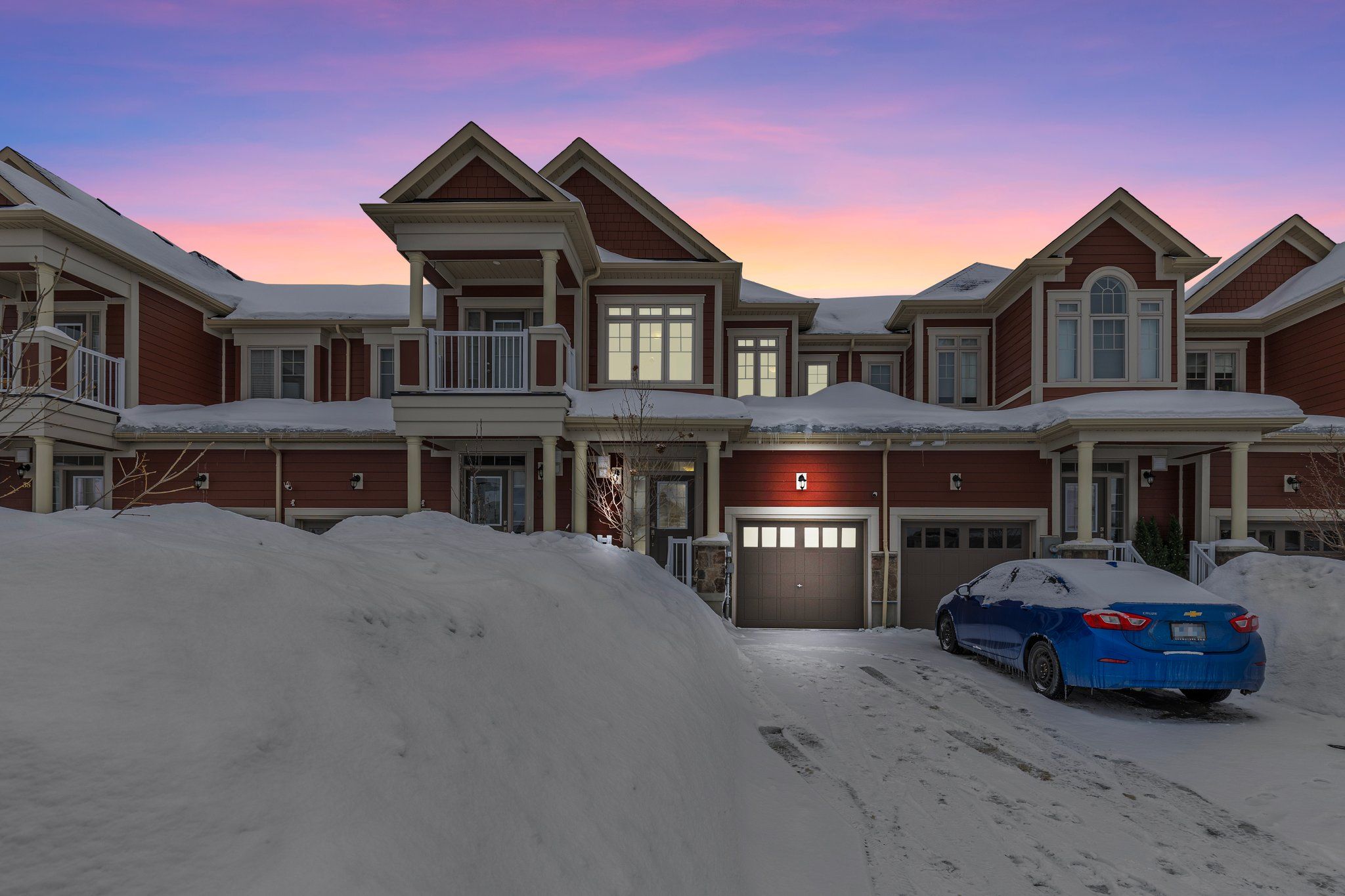$679,900
34 Little River Crossing, Wasaga Beach, ON L9Z 0J8
Wasaga Beach, Wasaga Beach,


























 Properties with this icon are courtesy of
TRREB.
Properties with this icon are courtesy of
TRREB.![]()
Discover the perfect balance of modern comfort and natural beauty in this exceptional freehold townhome. Offering of roughly 1401 sqft of living space, this upgraded home backs onto lush green spaces and a peaceful pond, providing a stunning backdrop for your daily life. Located in a prime location, this home is just moments from sandy beaches, scenic walking trails, and breathtaking natural surroundings, while also being conveniently close to shopping, dining, and essential amenities. Whether you love the outdoors or enjoy the convenience of urban living, this home offers the best of both worlds. Step inside to a welcoming 9-foot foyer that leads into a bright and open-concept living area. The contemporary kitchen ,quartz countertops, and high-end stainless steel appliances are ideal for preparing meals and entertaining guests. Large windows fill the space with natural light, allowing you to enjoy the beautiful views of the surrounding greenery. The upper level boasts spacious bedrooms. The primary suite is a private retreat, complete with a walk-in closet and a stylish ensuite featuring quartz countertops and a sleek glass-enclosed shower. The additional bedrooms are generously sized, offering plenty of space for family, guests, or a home office. High-end finishes throughout the home include pot lights on both levels, and smooth ceilings, creating a polished, modern feel. One of the standout features of this home is the full basement with endless possibilities. With large windows bringing in natural light and a rough-in for a fourth bathroom, this space would be perfect for a cozy family room, additional bdrm, or a private retreat tailored to your needs. Enjoy year-round comfort with a high-efficiency natural gas furnace, HRV system, and central air conditioning. The single-car garage offers secure parking with inside entry into mud room. Move-in ready and waiting for you! Don't miss this incredible opportunity schedule your private showing today!
- HoldoverDays: 90
- Architectural Style: 2-Storey
- Property Type: Residential Freehold
- Property Sub Type: Att/Row/Townhouse
- DirectionFaces: North
- GarageType: Attached
- Tax Year: 2024
- Parking Features: Private
- ParkingSpaces: 2
- Parking Total: 3
- WashroomsType1: 1
- WashroomsType1Level: Main
- WashroomsType2: 1
- WashroomsType2Level: Second
- WashroomsType3: 1
- WashroomsType3Level: Second
- BedroomsAboveGrade: 3
- Basement: Unfinished
- Cooling: Central Air
- HeatSource: Gas
- HeatType: Forced Air
- ConstructionMaterials: Vinyl Siding, Stone
- Roof: Asphalt Shingle
- Sewer: Sewer
- Foundation Details: Poured Concrete
- LotSizeUnits: Feet
- LotDepth: 90.87
- LotWidth: 18.82
- PropertyFeatures: Place Of Worship, Rec./Commun.Centre, Waterfront
| School Name | Type | Grades | Catchment | Distance |
|---|---|---|---|---|
| {{ item.school_type }} | {{ item.school_grades }} | {{ item.is_catchment? 'In Catchment': '' }} | {{ item.distance }} |



























