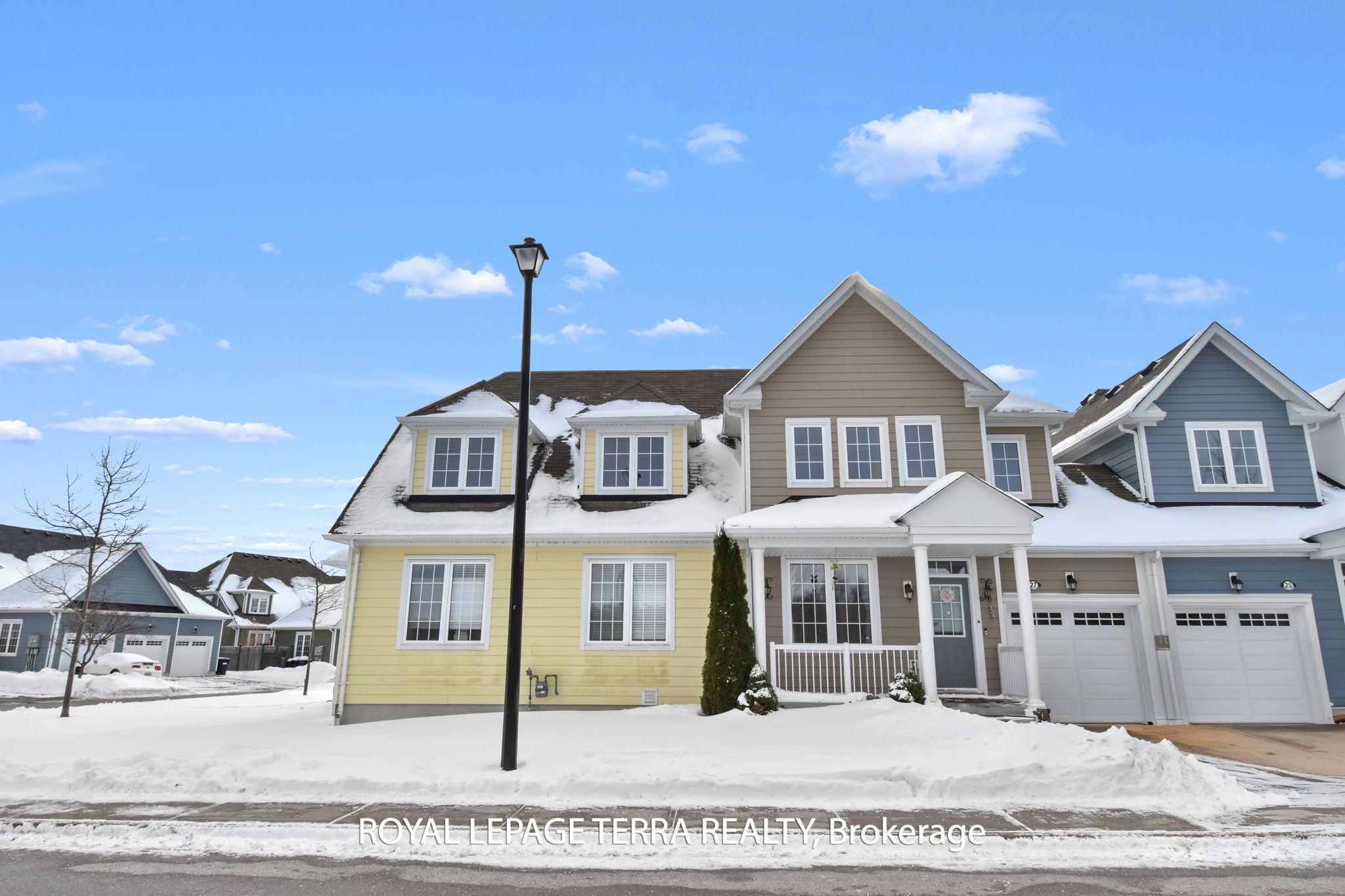$639,900
#15 - 27 Appalachian Trail, Wasaga Beach, ON L9Z 0G3
Wasaga Beach, Wasaga Beach,































 Properties with this icon are courtesy of
TRREB.
Properties with this icon are courtesy of
TRREB.![]()
Top 5 Reasons You Will Love This Home: 1) Beautiful 2-Storey Townhome Located In A Desired Subdivision And Offering A Great Curb Appeal With A Covered Front Porch 2) Welcoming Front Entry, A Kitchen With Granite Countertops, 9' Ceilings Throughout, And A Living Room With A 2-Storey High Ceiling 3) Added Benefit Of A Main Level Primary Bedroom With A Large Walk-In Closet And A 5-Piece Ensuite, And An Upper Level With A Bedroom, A Bathroom, And A Multi-Purpose Loft 4) Fully Finished Basement Featuring An Expansive Layout With Sprawling Principal Rooms, A Third Bedroom, And A Full Bathroom, Ideal For Hosting Extended Family 5) Perfectly Located Near Shopping Opportunities, The Beaches Of Wasaga Beach, The Links At Georgian Sands Golf Club, And Within A 30 Minute Drive To Snow Valley Ski Resort, Collingwood, Barrie, Elmvale And More. 2,477 Fin.Sq.Ft. Age 6. Visit Our Website For More Detailed Information.
- HoldoverDays: 90
- Architectural Style: 2-Storey
- Property Type: Residential Condo & Other
- Property Sub Type: Condo Townhouse
- GarageType: Attached
- Tax Year: 2024
- Parking Features: Private
- ParkingSpaces: 2
- Parking Total: 3
- WashroomsType1: 1
- WashroomsType1Level: Main
- WashroomsType2: 1
- WashroomsType2Level: Main
- WashroomsType3: 1
- WashroomsType3Level: Second
- WashroomsType4: 1
- WashroomsType4Level: Basement
- BedroomsAboveGrade: 2
- BedroomsBelowGrade: 1
- Interior Features: Other
- Basement: Finished, Full
- Cooling: Central Air
- HeatSource: Gas
- HeatType: Forced Air
- ConstructionMaterials: Vinyl Siding
- Parcel Number: 594060015
| School Name | Type | Grades | Catchment | Distance |
|---|---|---|---|---|
| {{ item.school_type }} | {{ item.school_grades }} | {{ item.is_catchment? 'In Catchment': '' }} | {{ item.distance }} |
































