$675,000
#57 - 121 Centennial Road, Toronto, ON M1C 1Z7
Centennial Scarborough, Toronto,
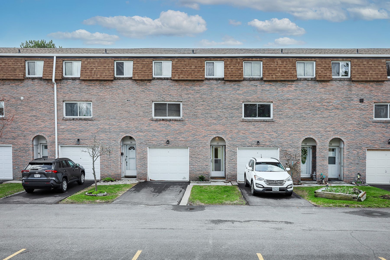
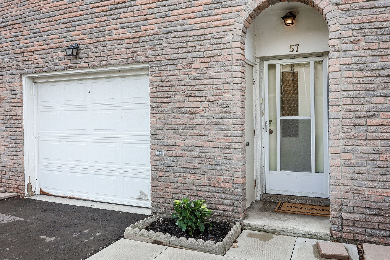
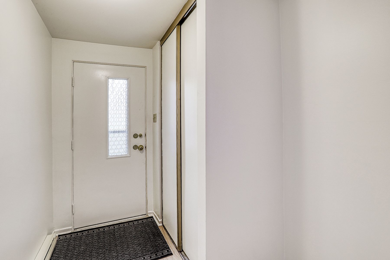
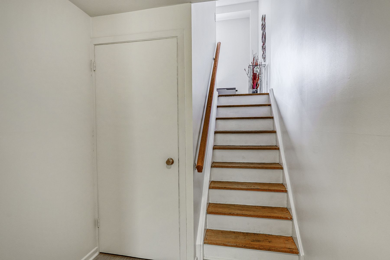
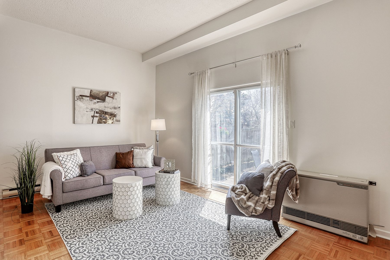
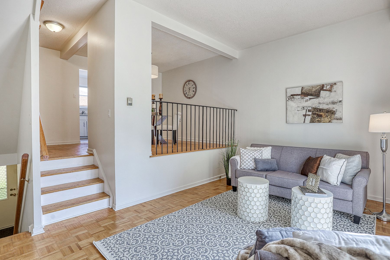
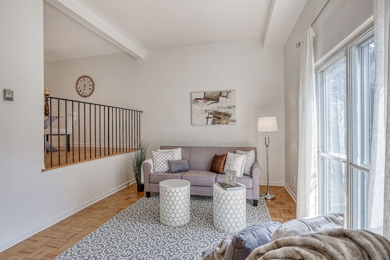
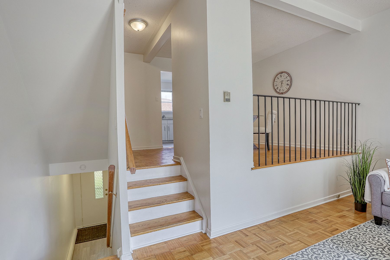
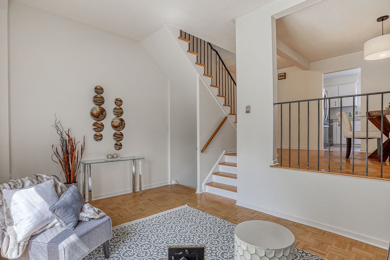
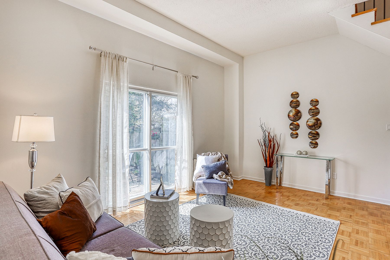
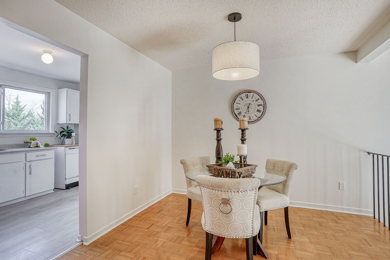
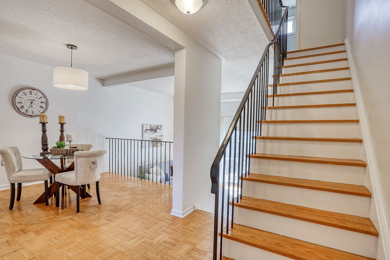
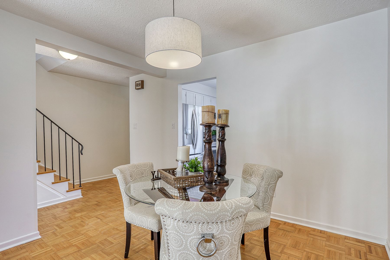
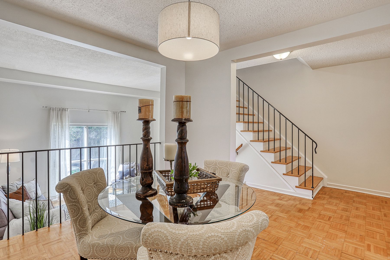
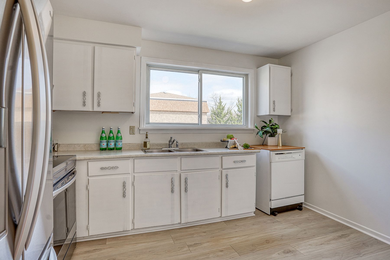
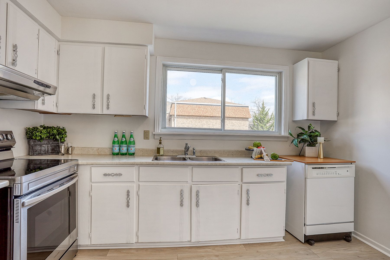
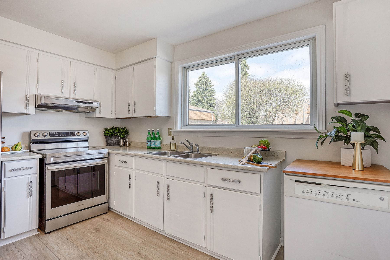

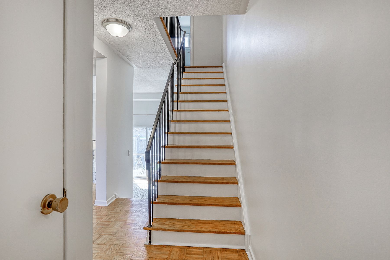
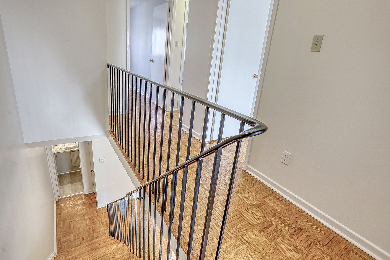
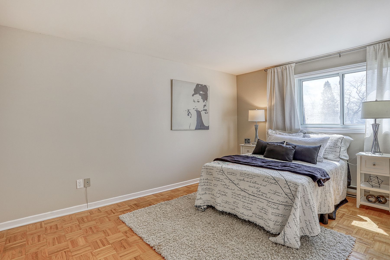
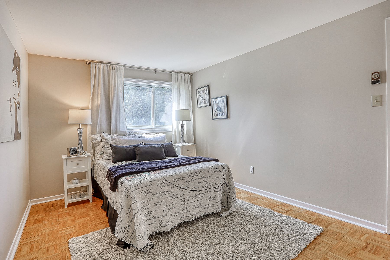
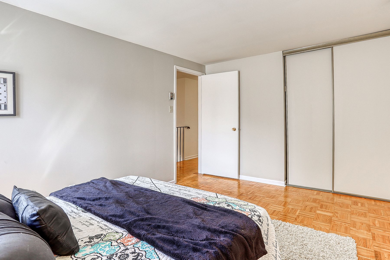
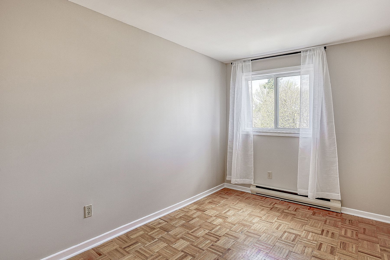
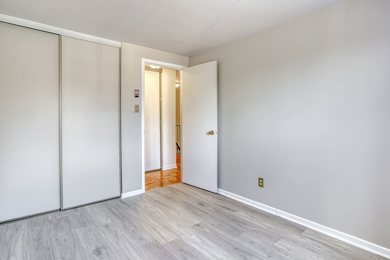
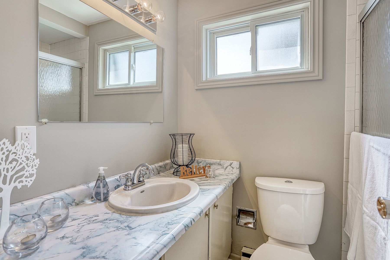
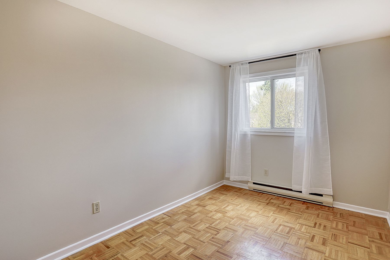
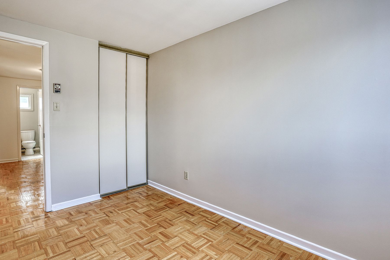
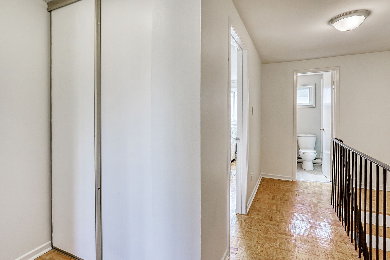
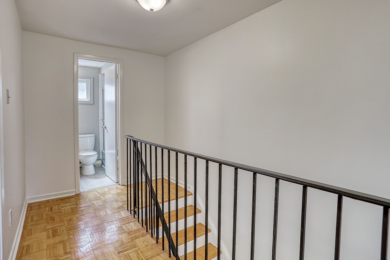
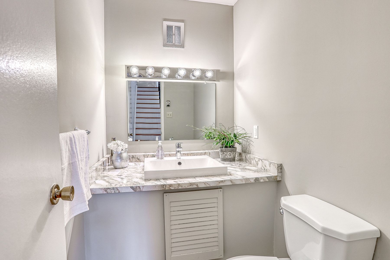
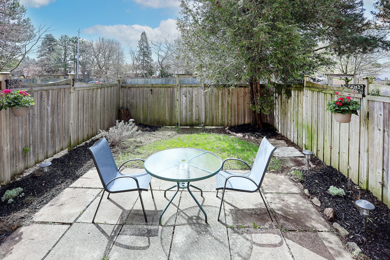
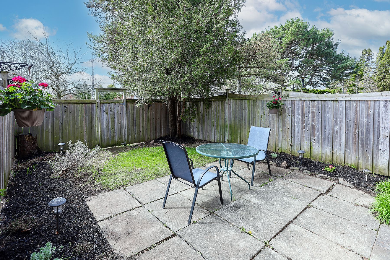
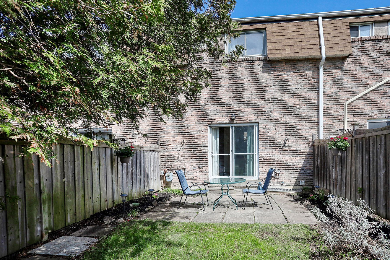
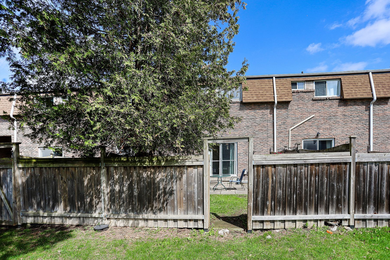
 Properties with this icon are courtesy of
TRREB.
Properties with this icon are courtesy of
TRREB.![]()
Welcome to this beautifully maintained 3 bedroom, 2 bath condo townhome in the heart of the family friendly West Hill neighbourhood of Scarborough. This bright, spacious home is perfect for 1st time buyers, families or investors!! Inside you'll find a freshly painted, neutral decor. The main level features a sun-filled living and dining area ideal for entertaining or relaxing with family. The updated kitchen offers plenty of counter and cabinet space with room for a small breakfast bar or table. Upstairs there are 3 generous sized bedrooms, with ample closet space. The unfinished lower level can be turned into a family room, guest room, gym or office. Home also has both electric and gas heat! Enjoy the convenience of being just minutes from TTC transit, Rouge Hill Go Station, great schools, parks, grocery stores, restaurants and the scenic Lake Ontario waterfront Trails. With easy access to Hwy 401, commuting across the GTA is effortless. Don't miss your chance to own this beautifully updated townhome in a great neighbourhood. Whether your are starting out or looking to invest, this home offers incredible value and location.
- HoldoverDays: 180
- Architectural Style: Multi-Level
- Property Type: Residential Condo & Other
- Property Sub Type: Condo Townhouse
- GarageType: Built-In
- Directions: 401 to Port Union Rd. South on Port Union to Lawrence. West on Lawrence to Centennial North on Centennial to the first Driveway
- Tax Year: 2024
- Parking Features: Private
- ParkingSpaces: 1
- Parking Total: 2
- WashroomsType1: 1
- WashroomsType1Level: In Between
- WashroomsType2: 1
- WashroomsType2Level: Third
- BedroomsAboveGrade: 3
- Interior Features: Auto Garage Door Remote, Carpet Free, Separate Heating Controls
- Basement: Unfinished
- HeatSource: Electric
- HeatType: Baseboard
- ConstructionMaterials: Brick
- Exterior Features: Patio
- Roof: Asphalt Shingle
- Foundation Details: Poured Concrete
- Topography: Flat
- Parcel Number: 110710012
| School Name | Type | Grades | Catchment | Distance |
|---|---|---|---|---|
| {{ item.school_type }} | {{ item.school_grades }} | {{ item.is_catchment? 'In Catchment': '' }} | {{ item.distance }} |




































