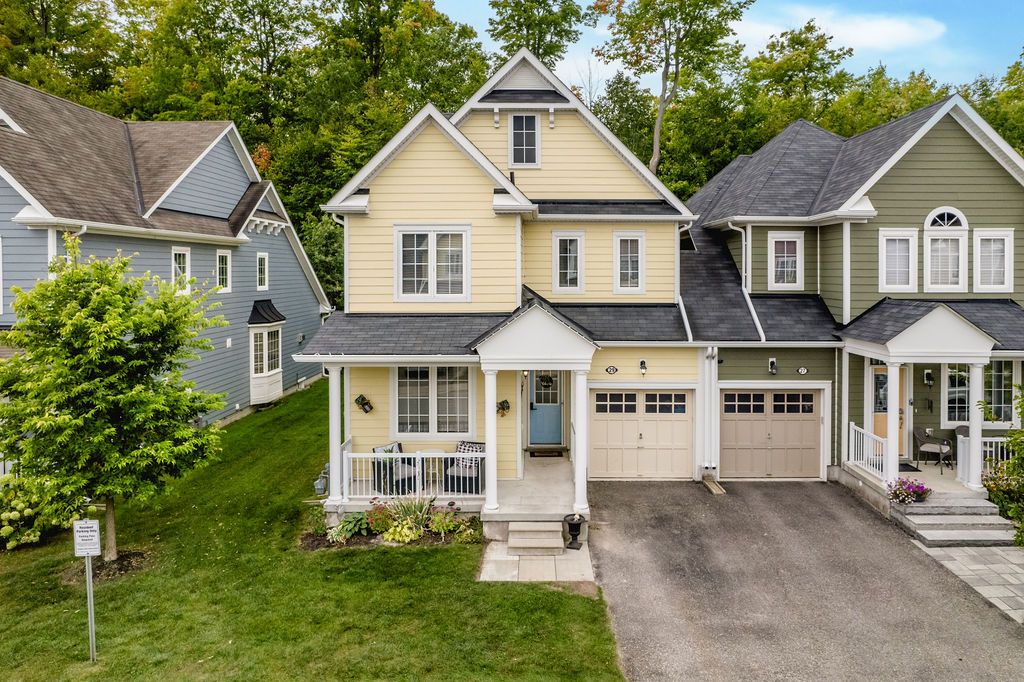$660,000
29 BERKSHIRE Avenue, Wasaga Beach, ON L9Z 0G3
Wasaga Beach, Wasaga Beach,






































 Properties with this icon are courtesy of
TRREB.
Properties with this icon are courtesy of
TRREB.![]()
**MAINTENANCE FREE + LAW SUITE**Welcome to this stunning END UNIT townhome located in a sought-after golf course community, where neighbours are like family. This home is linked only at the garage, + is an end unit offering the privacy of a detached property w/ lots of windows to let the sunshine in . The charming covered front porch is perfect for enjoying summer evenings. Designed to accommodate a large family, the home offers 4+1 spacious bedrooms and 3.5 luxurious bathrooms. FULLY FINISHED from top to bottom this home offers 2588 sqft of upgraded luxury living. The main floor impresses w/ its 9-ft ceilings + a grand family room featuring 25-foot vaulted ceilings focused around a cozy gas fireplace. The family room opens onto a backyard w/ mature trees + patio, creating a peaceful retreat. The kitchen is the focus on the home which offers lots of counter space, with upgraded cabinets, new quartz countertops, a modern backsplash, stainless steel appliances, + a breakfast bar overlooking the generous dining space. Perfect for entertaining. The main floor primary bedroom offers a spa-like ensuite w/ a glass shower, floating tub, custom vanity, modern lighting + beautiful tiles. It also features a walk-in closet + a secondary laundry area for additional convenience. An additional bedroom/office completes the main floor w/add. bathroom for guests. The 2nd floor, offers 2 more bedrms, a 4-piece semi-ensuite bathroom, + a cozy computer nook that overlooks the living room. The lower level offers the perfect in-law suite, w/ a great sized second kitchen, a lg family room, an oversized bedroom w/ a 4-piece ensuite, + laundry area with laminate flooring throughout. Add. highlights include inside entry to the garage, new garage doors, New HWT, visitor parking, park, upgraded lighting, door hardware, central air, + exterior ground maintenance, inclu. snow removal. Live maintenance free in the future with roof/window/exterior, fully covered when replacement is needed.
- HoldoverDays: 60
- Architectural Style: 2-Storey
- Property Type: Residential Condo & Other
- Property Sub Type: Condo Townhouse
- GarageType: Attached
- Tax Year: 2024
- Parking Features: Private, Other, Inside Entry
- ParkingSpaces: 1
- Parking Total: 2
- WashroomsType1: 1
- WashroomsType1Level: Main
- WashroomsType2: 1
- WashroomsType2Level: Second
- WashroomsType3: 1
- WashroomsType3Level: Basement
- WashroomsType4: 1
- WashroomsType4Level: Main
- BedroomsAboveGrade: 4
- BedroomsBelowGrade: 1
- Interior Features: Water Heater Owned
- Basement: Finished, Full
- Cooling: Central Air
- HeatSource: Gas
- HeatType: Forced Air
- ConstructionMaterials: Board & Batten , Aluminum Siding
- Exterior Features: Deck, Year Round Living
- Roof: Asphalt Shingle
- Topography: Level
- Parcel Number: 594020024
| School Name | Type | Grades | Catchment | Distance |
|---|---|---|---|---|
| {{ item.school_type }} | {{ item.school_grades }} | {{ item.is_catchment? 'In Catchment': '' }} | {{ item.distance }} |







































