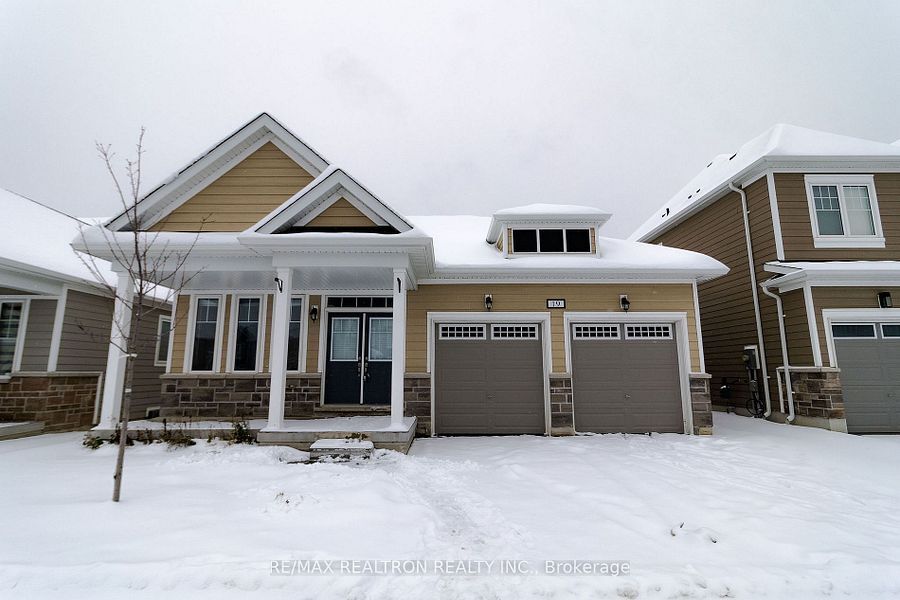$680,000
$219,00019 Abby Drive, Wasaga Beach, ON L9Z 0K1
Wasaga Beach, Wasaga Beach,


































 Properties with this icon are courtesy of
TRREB.
Properties with this icon are courtesy of
TRREB.![]()
Highly Coveted Georgian Sands Master-Planned Community By Elm Developments. Built in 2022, this Gorgeous Detached Bungalow is 1556 ft. Lot 46 feet Wide, Deep 99 ft. Fresh paint! With Double Garage. The brand new Chamberlain Smart garage opener with four remotes and a camera. This is an open-concept layout. 9 Feet Ceiling.The kitchen has a lot of storage. Massive basement with large windows. New Deck, Backyard Facing Golf Club. Big Window in Great Room, Natural Light. Close to Wasaga Beach, Beach Arena, 2 minutes drive to Pharmacy, Six Minutes' Drive To Walmart, Restaurants, Banks, and Plaza. **EXTRAS** This includes the Tarion Warranty, window coverings, a fridge, stove, dishwasher, washer/dryer, and hot water tank rental.
- HoldoverDays: 90
- Architectural Style: Bungalow
- Property Type: Residential Freehold
- Property Sub Type: Detached
- DirectionFaces: South
- GarageType: Attached
- Tax Year: 2024
- Parking Features: Available
- ParkingSpaces: 2
- Parking Total: 4
- WashroomsType1: 1
- WashroomsType1Level: Main
- WashroomsType2: 1
- WashroomsType2Level: Main
- WashroomsType3: 1
- WashroomsType3Level: Main
- BedroomsAboveGrade: 3
- Interior Features: Auto Garage Door Remote, Carpet Free, Primary Bedroom - Main Floor, Rough-In Bath, Sump Pump, Storage
- Basement: Unfinished
- Cooling: Central Air
- HeatSource: Gas
- HeatType: Forced Air
- LaundryLevel: Main Level
- ConstructionMaterials: Vinyl Siding
- Roof: Shingles
- Sewer: Sewer
- Foundation Details: Concrete, Concrete Block
- Topography: Flat
- Parcel Number: 583340946
- LotSizeUnits: Feet
- LotDepth: 99.4
- LotWidth: 46
- PropertyFeatures: Beach, Golf, Lake/Pond
| School Name | Type | Grades | Catchment | Distance |
|---|---|---|---|---|
| {{ item.school_type }} | {{ item.school_grades }} | {{ item.is_catchment? 'In Catchment': '' }} | {{ item.distance }} |



































