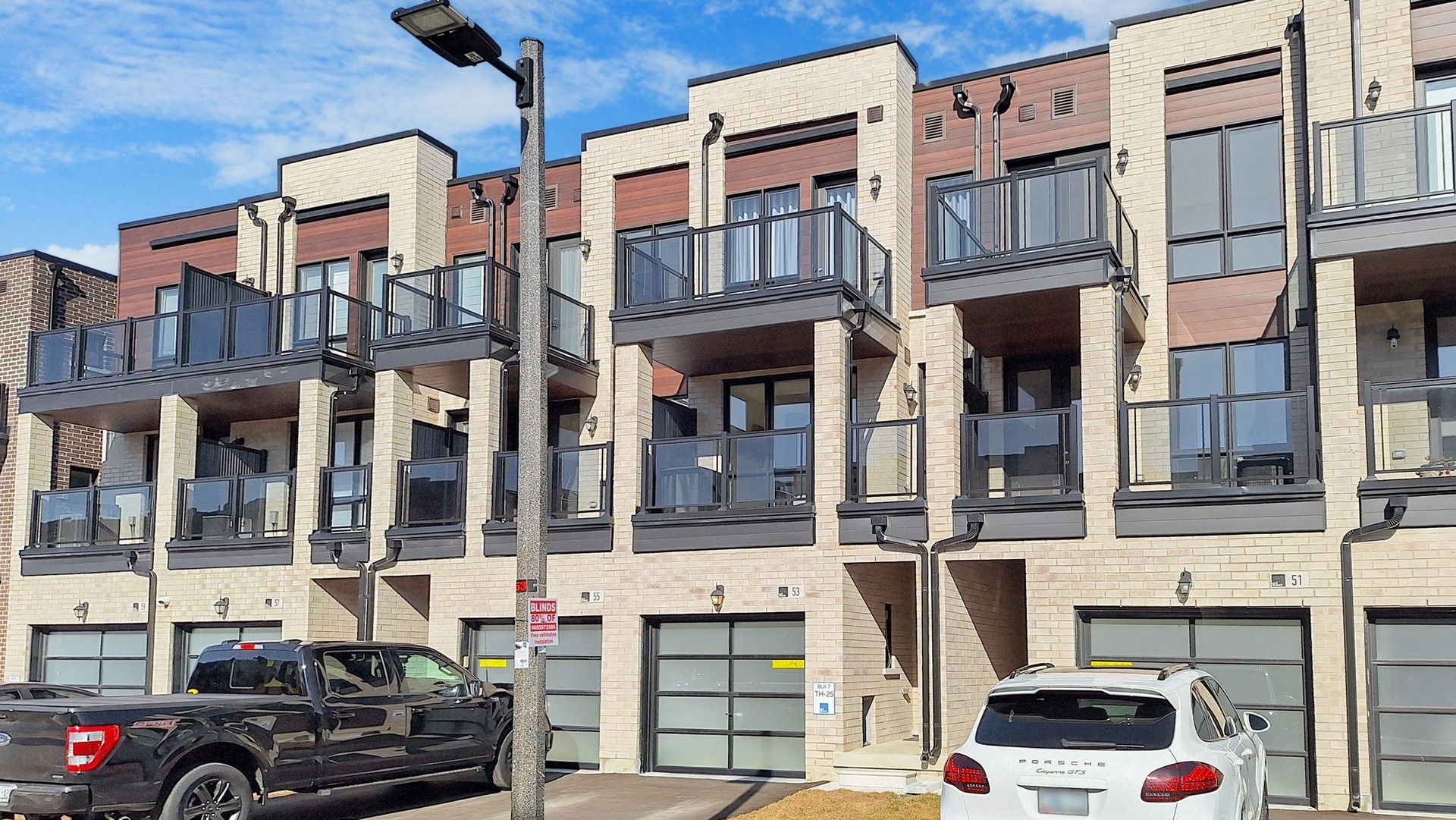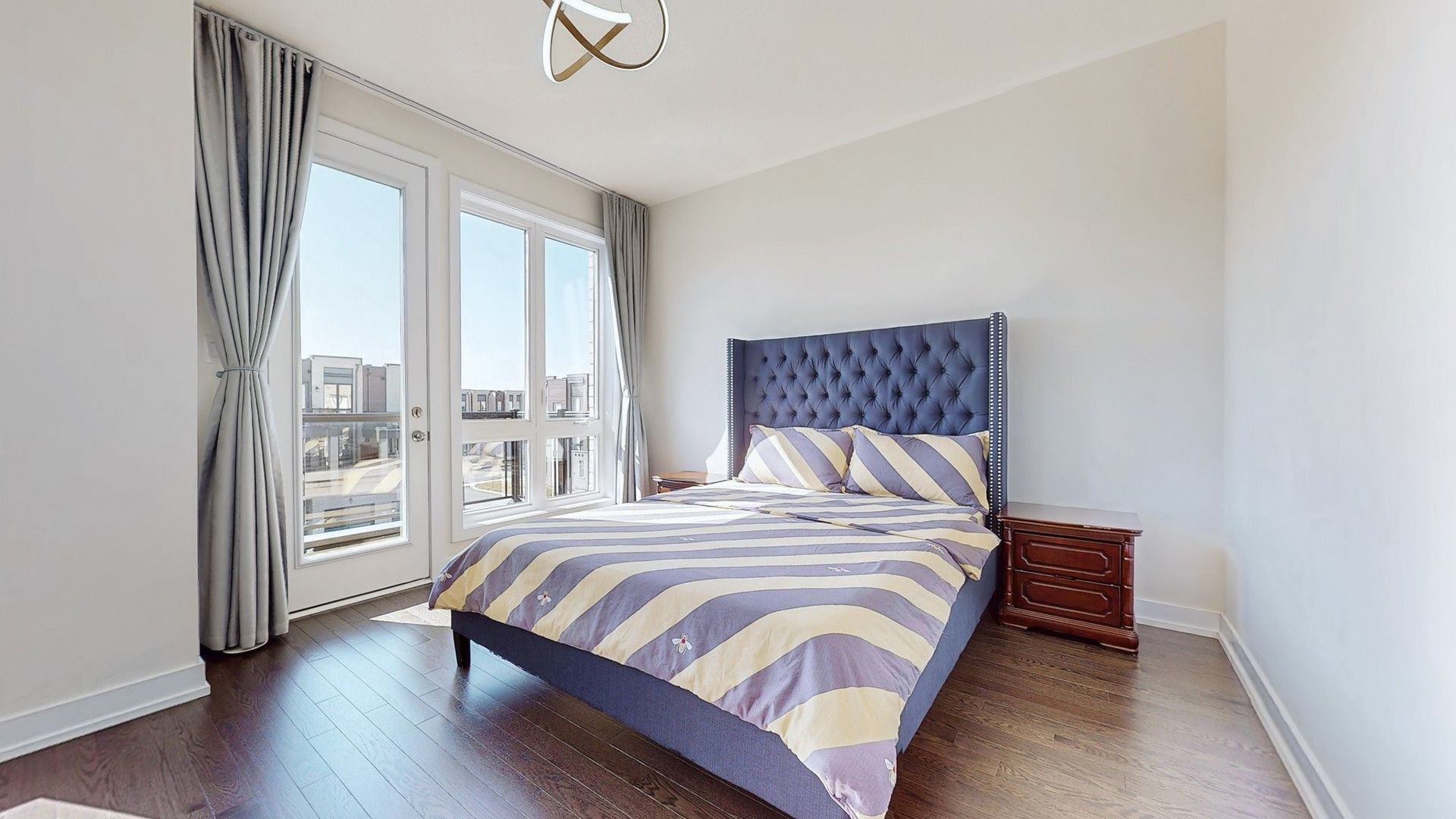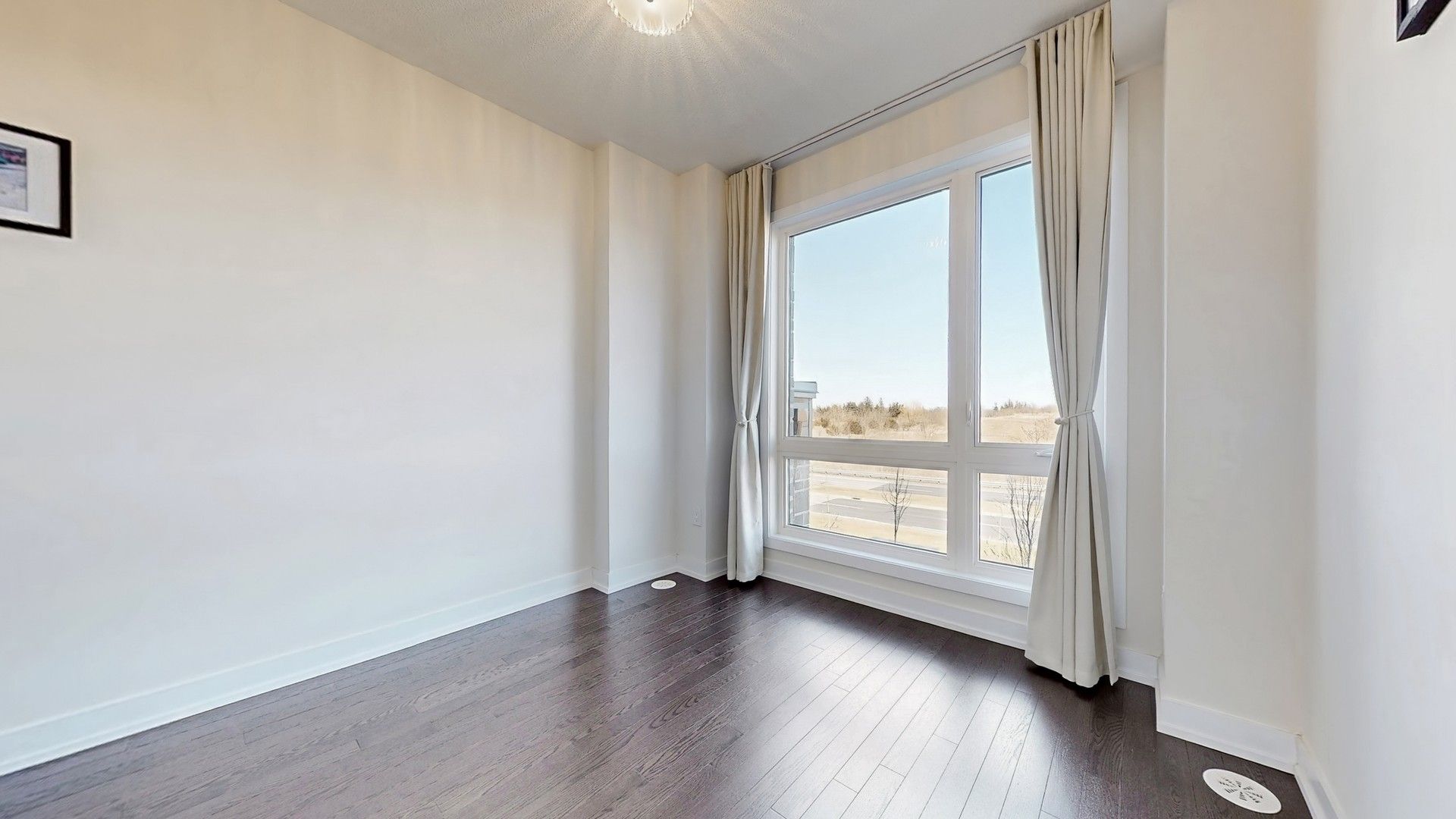$998,000
53 Mikayla Lane, Markham, ON L6B 1R1
Cornell, Markham,


















































 Properties with this icon are courtesy of
TRREB.
Properties with this icon are courtesy of
TRREB.![]()
Jade Garden At Cornell! Approx One Yr New Well Maintained Mordern Freehold Townhouse Features 3-Bedroom, 3.5-Bathroom Home In The Highly Sought-After Cornell Community! Spacious And Functional Layout! No Side Walk! Very Bright With Lots Of Big Windows, Approx 2,000 SqFt Living Space Plus Unfinished Look-Out Basement. Direct Entrance From Garage. This Home Features 9 Ft Ceilings Throughout: Nine (9) Foot Ceilings On Ground Floor, Nine (9) Foot Ceilings On Second Floor, And Nine (9) Foot Ceilings On Third Floor. Upgraded LED Light Fixtures Throughout! Natural Oak Hardwood Flooring Throughout All Non-Tiled Areas Of Second Floor And Third Floor Hallway. Oak Staircase And Iron Pickets Throughout. Smooth Finish Ceilings Throughout Second Floor. Breakfast Area Walk Out To Balcany. Modern Kitchen With Granite Countertops, Double Stainless Undermount Steel Sinks And Centre Island. Pri-Bedroom Features 3 Pcs Ensuite, Frameless Glass Shower And Recessed Lighting. Upgraded Third Bedroom On Lower Ground Floor Features Pcs Ensuite And Frameless Glass Shower! 200-Amp Breaker Panel Service With Rough In Conduit To Garage For Future Electric Vehicle Charger. Close To Rouge Park Public School, Markham Stouffville Hospital, Cornell Community Centre And Cornell Bus GO Terminal. Mins To Hwy7 & Hwy 407, Supermarkets, Costco, Main St Unionville, Markville Mall. Family Friendly Neighborhood!
- HoldoverDays: 90
- Architectural Style: 3-Storey
- Property Type: Residential Freehold
- Property Sub Type: Att/Row/Townhouse
- DirectionFaces: East
- GarageType: Built-In
- Directions: N/A
- Tax Year: 2024
- Parking Features: Private
- ParkingSpaces: 2
- Parking Total: 3
- WashroomsType1: 1
- WashroomsType1Level: Main
- WashroomsType2: 2
- WashroomsType2Level: Second
- WashroomsType3: 1
- WashroomsType3Level: Lower
- BedroomsAboveGrade: 3
- Basement: Unfinished
- Cooling: Central Air
- HeatSource: Gas
- HeatType: Forced Air
- ConstructionMaterials: Brick
- Roof: Unknown
- Sewer: Sewer
- Foundation Details: Unknown
- LotSizeUnits: Feet
- LotDepth: 98.43
- LotWidth: 14.76
| School Name | Type | Grades | Catchment | Distance |
|---|---|---|---|---|
| {{ item.school_type }} | {{ item.school_grades }} | {{ item.is_catchment? 'In Catchment': '' }} | {{ item.distance }} |



















































