$765,000
#21 - 321 Trudelle Street, Toronto, ON M1J 3J9
Eglinton East, Toronto,
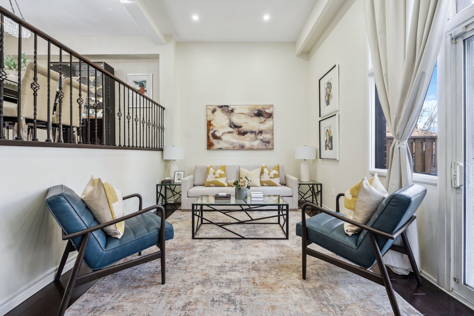

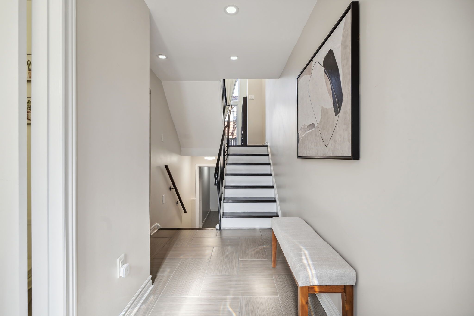
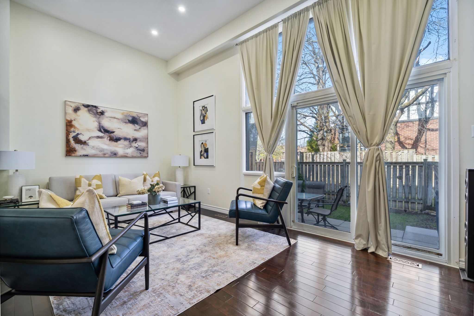
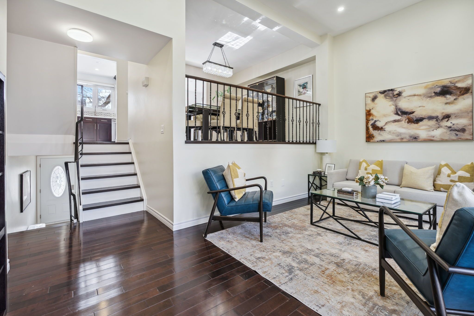
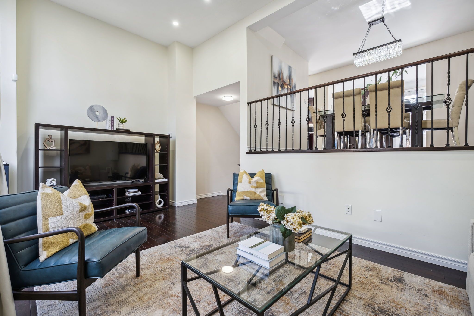
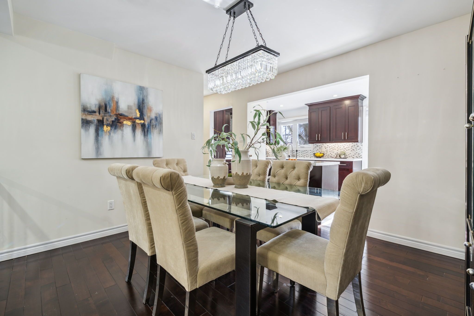
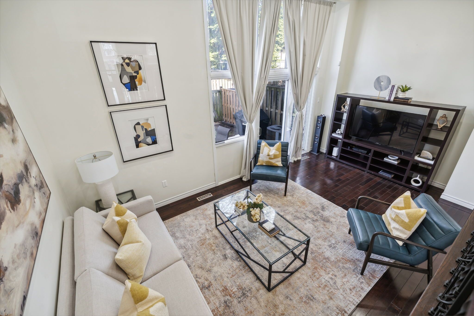
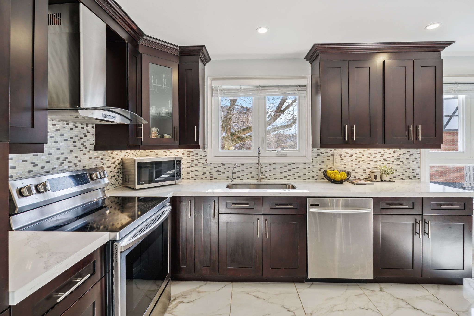
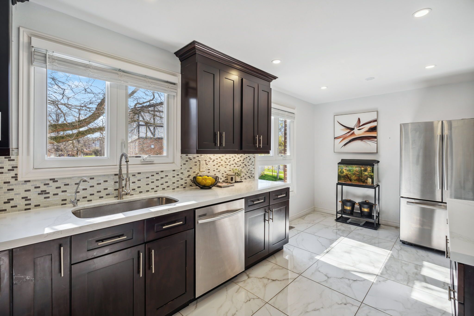
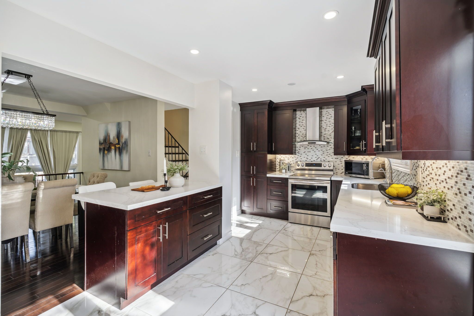
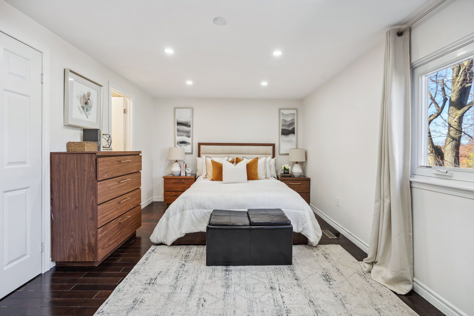
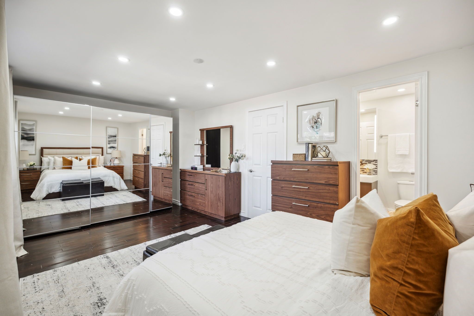
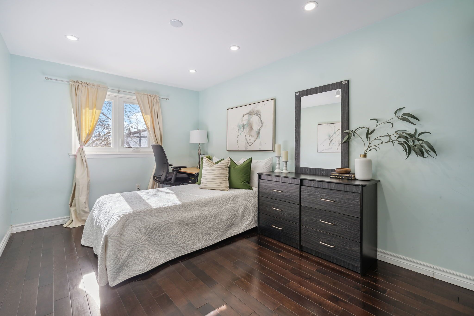
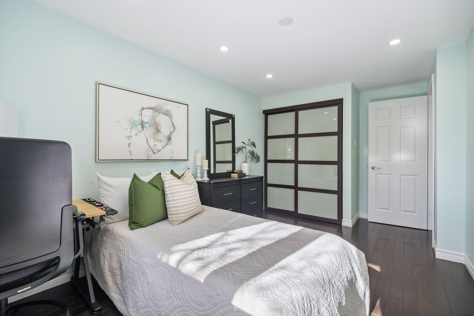
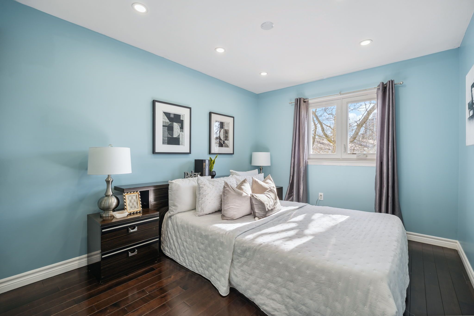
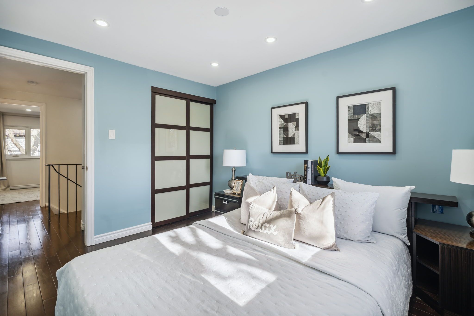
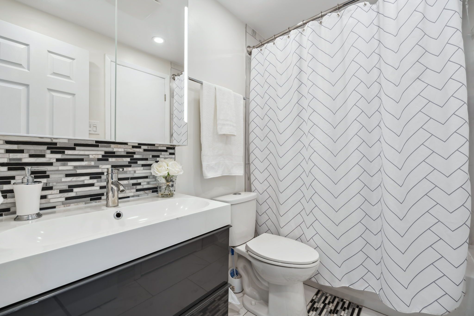
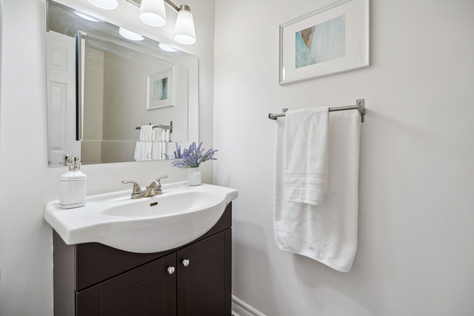
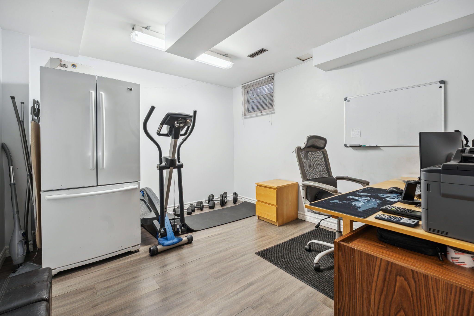
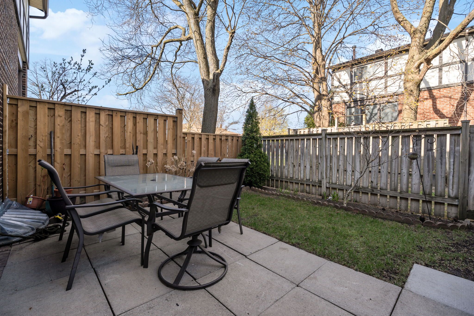
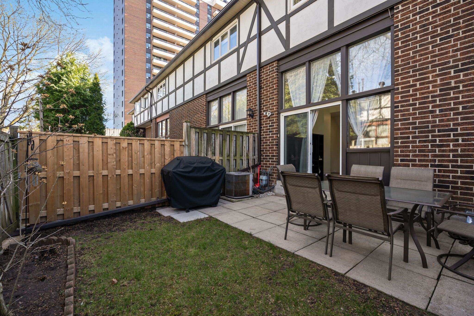
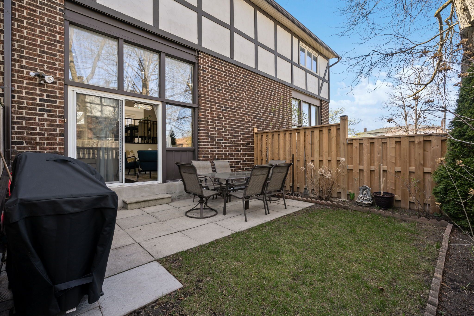
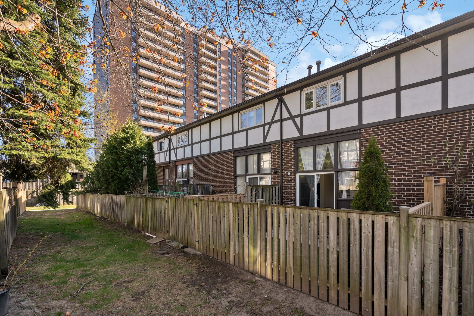
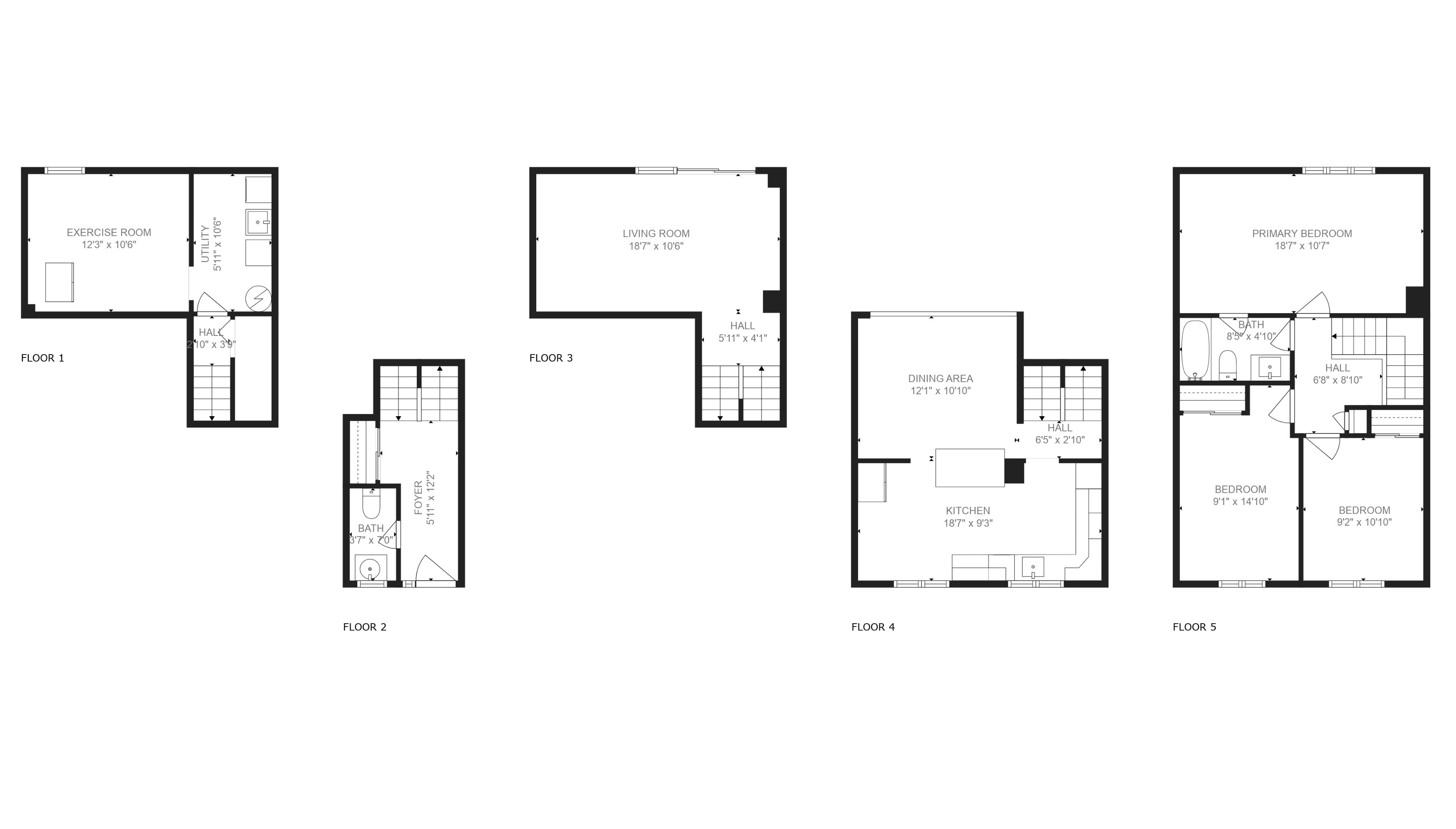
 Properties with this icon are courtesy of
TRREB.
Properties with this icon are courtesy of
TRREB.![]()
Charming 3 Bed+Den, 2-Bath Home In The Sought-After Eglinton East Neighbourhood. Features A Well-Designed Layout With A Dining Area Overlooking A Bright Living Room With High Ceilings, And Walk-Out To A Private, Fenced Backyard, Perfect For Entertaining Or Relaxing. A Finished Basement Adds A Versatile Rec Room Ideal For A Home Office, Gym, Or Play Area. Perfect For Growing Families. Located Within Top School Zones Including Lord Roberts Jr PS, John McCrae PS, Birchmount Park CI, And Jean Vanier Catholic SS. Enjoy Excellent Transit Access, A Walkable And Bike-Friendly Community, And Close Proximity To Parks, Shops, Restaurants, Scarborough Town Centre, Major Highways, And Healthcare Facilities.Low Condo Fees And Two Parking Spots (Garage + Driveway) A Great Value In A Vibrant, Family-Friendly Area!
- HoldoverDays: 90
- Architectural Style: 3-Storey
- Property Type: Residential Condo & Other
- Property Sub Type: Condo Townhouse
- GarageType: Built-In
- Directions: Torrence/Eglinton
- Tax Year: 2024
- Parking Features: Private
- ParkingSpaces: 1
- Parking Total: 2
- WashroomsType1: 1
- WashroomsType1Level: Ground
- WashroomsType2: 1
- WashroomsType2Level: Second
- BedroomsAboveGrade: 3
- Basement: Finished
- Cooling: Central Air
- HeatSource: Gas
- HeatType: Forced Air
- ConstructionMaterials: Brick
- Roof: Asphalt Shingle
| School Name | Type | Grades | Catchment | Distance |
|---|---|---|---|---|
| {{ item.school_type }} | {{ item.school_grades }} | {{ item.is_catchment? 'In Catchment': '' }} | {{ item.distance }} |


























