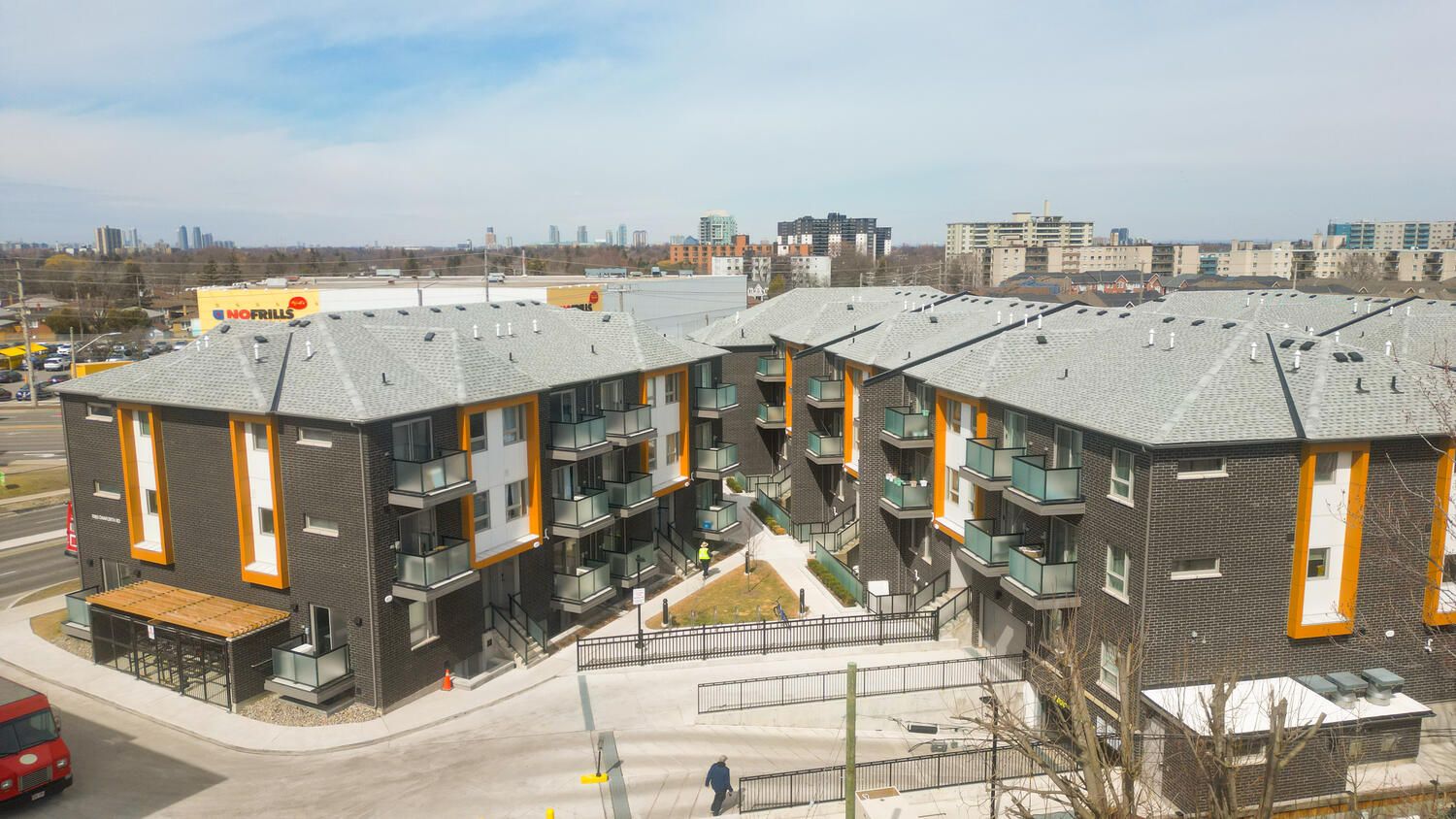$729,000
#335 - 2787 Eglinton Avenue, Toronto, ON M1J 0B2
Eglinton East, Toronto,


















































 Properties with this icon are courtesy of
TRREB.
Properties with this icon are courtesy of
TRREB.![]()
Prime Location & Modern Living!Welcome to the East Station Upper Townhouse (Ombre) by Mattamy a fantastic opportunity to own a home in a master-planned community. This Ombre Upper Model features 3 bedrooms, 3 bathrooms, and thoughtfully designed space, boasting 9 ceilings and an open-concept living and dining area that extends to a private balcony.Located in a highly sought-after neighbourhood , this home is just steps from public transit, including Kennedy Subway Station and Eglinton GO, and offers easy access to Danforth, Eglinton, major highways, shopping, dining, and more. For investors, this is a prime opportunity previously rented for $3,500 per month, making it an excellent income-generating property in a thriving community. Don't miss your chance to own this exceptional townhouse!
- HoldoverDays: 30
- Architectural Style: 2-Storey
- Property Type: Residential Condo & Other
- Property Sub Type: Condo Townhouse
- GarageType: Underground
- Directions: eglinton and danforth
- Tax Year: 2024
- Parking Features: Underground
- Parking Total: 1
- WashroomsType1: 1
- WashroomsType1Level: Main
- WashroomsType2: 2
- WashroomsType2Level: Upper
- BedroomsAboveGrade: 3
- Cooling: Central Air
- HeatSource: Gas
- HeatType: Forced Air
- ConstructionMaterials: Brick, Concrete
- PropertyFeatures: School Bus Route, School, Public Transit, Place Of Worship, Park
| School Name | Type | Grades | Catchment | Distance |
|---|---|---|---|---|
| {{ item.school_type }} | {{ item.school_grades }} | {{ item.is_catchment? 'In Catchment': '' }} | {{ item.distance }} |



















































