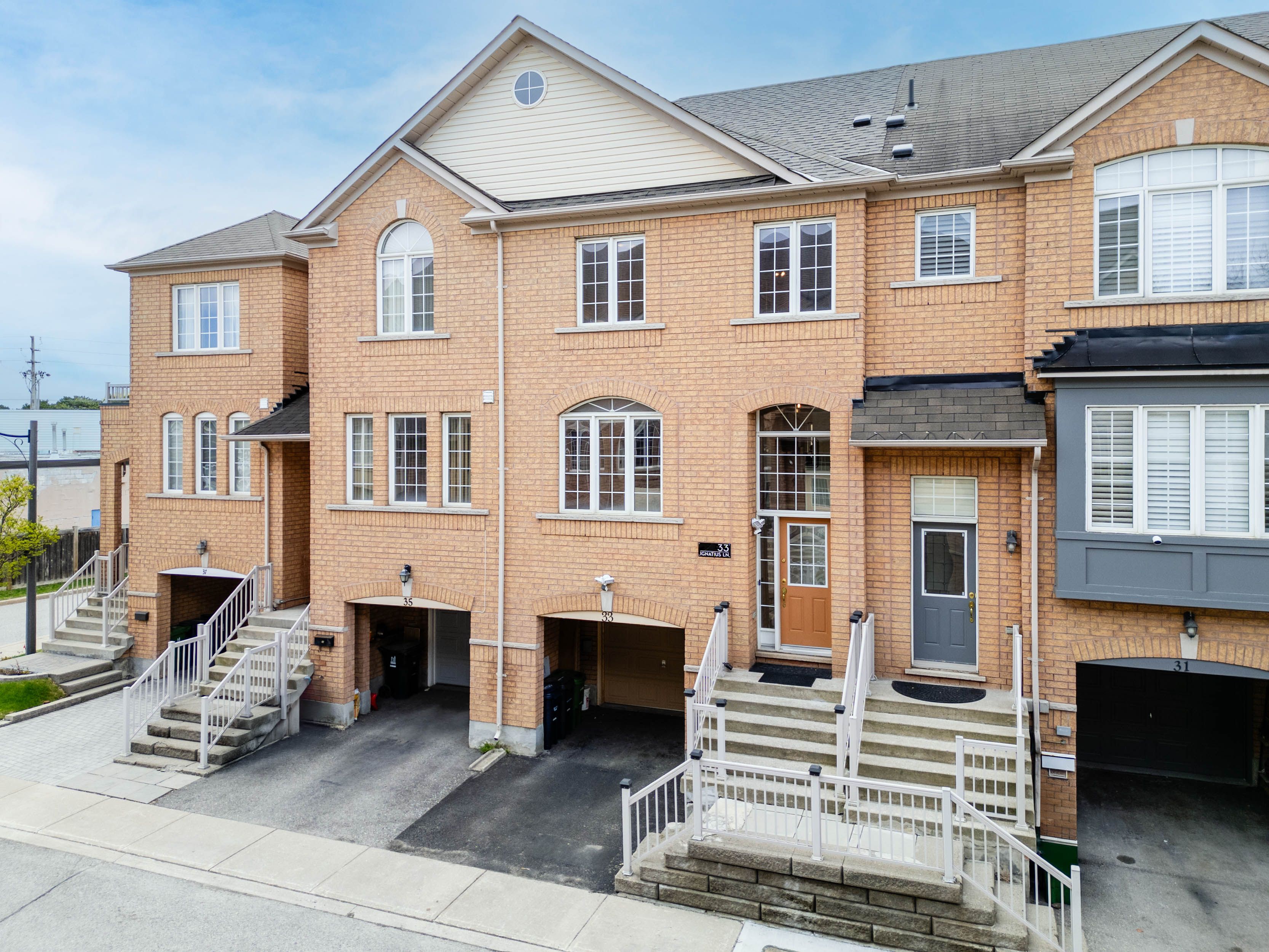$799,000
33 Ignatius Lane, Toronto, ON M1E 0A2
West Hill, Toronto,
























 Properties with this icon are courtesy of
TRREB.
Properties with this icon are courtesy of
TRREB.![]()
Modern comfort meets community connection in this upgraded, carpet-free 3-bdrm, 3-bath, 3-storey freehold townhome in the exclusive Guildwood Mews Enclave. Perfect for move-up buyers, young professionals, & growing families, this home offers a vibrant, connected Toronto lifestyle. The sunlit kitchen, w/ its cozy breakfast nook, is perfect for family meals or morning coffee. Flowing seamlessly into a generous living rm, this space is ideal for hosting game nights or unwinding w/ loved ones. Upstairs, the primary bdrm is a serene retreat, boasting double w/i closets & an updated 4-piece ensuite. 2 additional bdrms provide ample space for kids, guests, or a home office. The finished bsmt elevates this home, featuring a w/o to a large fenced yard w/ an interlock patio, your private oasis for summer BBQs, kids playtime, or quiet evenings under the stars. Direct garage access adds everyday ease, while POTL fees ensure a beautifully maintained community, blending low-maintenance living w/ sophisticated style. Enjoy peace of mind w/ a brand new, professionally installed roof recently replaced for lasting durability & protection. Situated in the family-friendly West Hill neighbourhood, this home is just minutes from the historic Guild Inn Estate, where art exhibits, lush gardens, & community festivals foster connection. Explore scenic trails at Guild Park & Gardens or enjoy a short drive to Lake Ontario's waterfront for weekend adventures. For families, the home falls within the catchment area of Galloway Road P. S., offering quality education close to home. Commuters will appreciate the proximity to Guildwood GO Station, providing effortless access to the city. Nearby amenities include grocery stores, shopping centers, parks, & quick access to Hwy 401, ensuring you're perfectly positioned for both urban convenience & suburban tranquility. The areas tight-knit, family-friendly vibe & access to recreational programs make it an ideal setting for building lasting memories.
- HoldoverDays: 30
- Architectural Style: 3-Storey
- Property Type: Residential Freehold
- Property Sub Type: Att/Row/Townhouse
- DirectionFaces: South
- GarageType: Attached
- Directions: KINGSTON RD / LAWRENCE AVE W
- Tax Year: 2024
- ParkingSpaces: 1
- Parking Total: 2
- WashroomsType1: 1
- WashroomsType1Level: Main
- WashroomsType2: 1
- WashroomsType2Level: Upper
- WashroomsType3: 1
- WashroomsType3Level: Upper
- BedroomsAboveGrade: 3
- Interior Features: Auto Garage Door Remote, Carpet Free
- Basement: Walk-Out, Finished
- Cooling: Central Air
- HeatSource: Gas
- HeatType: Forced Air
- LaundryLevel: Lower Level
- ConstructionMaterials: Brick
- Roof: Shingles
- Sewer: Sewer
- Foundation Details: Poured Concrete
- LotSizeUnits: Feet
- LotDepth: 71.28
- LotWidth: 19.05
- PropertyFeatures: Lake/Pond, Park, Public Transit, Rec./Commun.Centre, School
| School Name | Type | Grades | Catchment | Distance |
|---|---|---|---|---|
| {{ item.school_type }} | {{ item.school_grades }} | {{ item.is_catchment? 'In Catchment': '' }} | {{ item.distance }} |

























