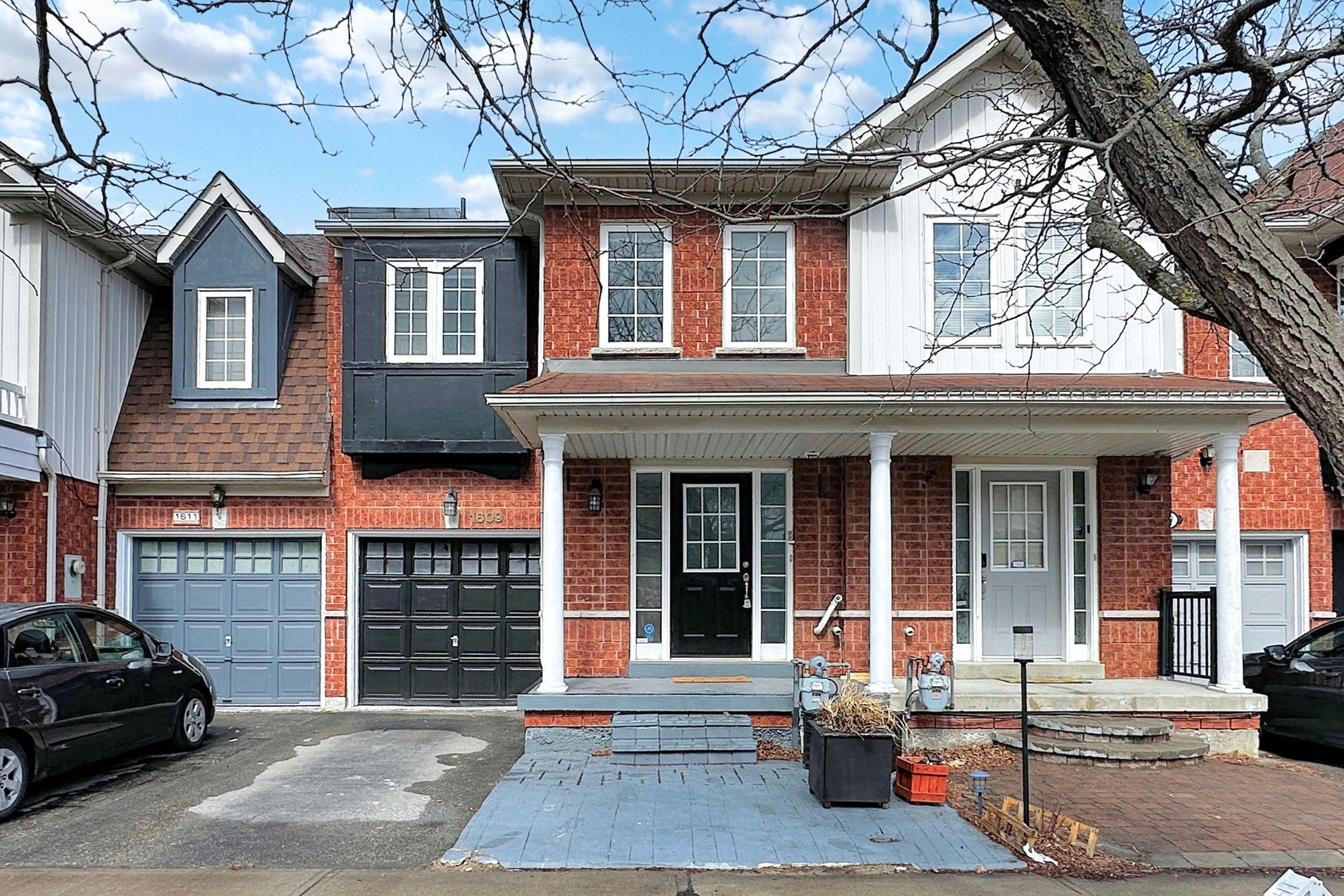$3,250
1609 Avonmore Square, Pickering, ON L1V 7H4
Town Centre, Pickering,































 Properties with this icon are courtesy of
TRREB.
Properties with this icon are courtesy of
TRREB.![]()
Welcome to this beautifully designed carpet-free 3-bedroom, 2.5-bathroom townhouse, offering the perfect blend of modern style and comfort! Featuring an open-concept main floor with a cozy fireplace, this home is ideal for entertaining and everyday living. The breakfast area walks out to the backyard, providing a seamless indoor-outdoor flow. Upstairs, the primary bedroom is a true retreat with a walk-in closet and a 4-piece ensuite featuring a separate shower and tub. The finished basement adds extra living space, complete with a wet bar, perfect for a recreation area or entertaining guests. Parking is a breeze with a 1-car garage and an additional driveway space. Conveniently located minutes from Shops at Pickering City Centre, Highway 401, grocery stores, restaurants, and more, this home offers unparalleled access to all amenities.
- Architectural Style: 2-Storey
- Property Type: Residential Freehold
- Property Sub Type: Att/Row/Townhouse
- DirectionFaces: North
- GarageType: Attached
- Directions: Valley Farm/Kingston
- ParkingSpaces: 1
- Parking Total: 2
- WashroomsType1: 1
- WashroomsType1Level: Main
- WashroomsType2: 2
- WashroomsType2Level: Second
- BedroomsAboveGrade: 3
- Interior Features: Other
- Basement: Finished
- Cooling: Central Air
- HeatSource: Gas
- HeatType: Forced Air
- ConstructionMaterials: Brick
- Roof: Shingles
- Sewer: Sewer
- Foundation Details: Concrete
- Parcel Number: 263340560
- LotSizeUnits: Feet
- LotDepth: 109.91
- LotWidth: 19.69
| School Name | Type | Grades | Catchment | Distance |
|---|---|---|---|---|
| {{ item.school_type }} | {{ item.school_grades }} | {{ item.is_catchment? 'In Catchment': '' }} | {{ item.distance }} |
































