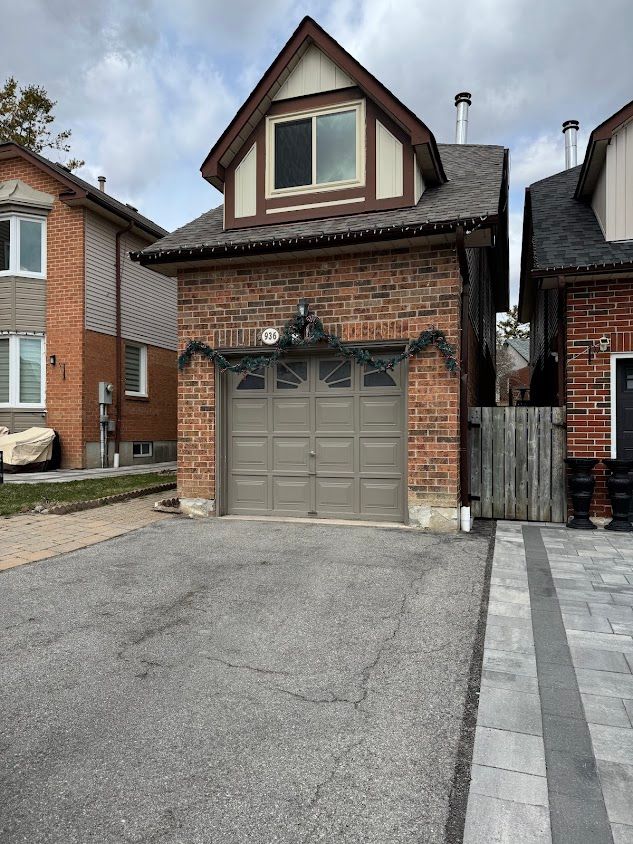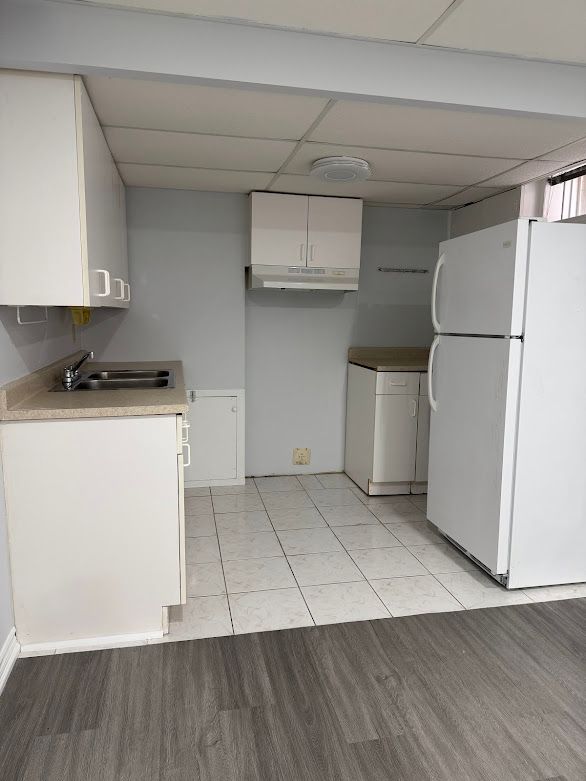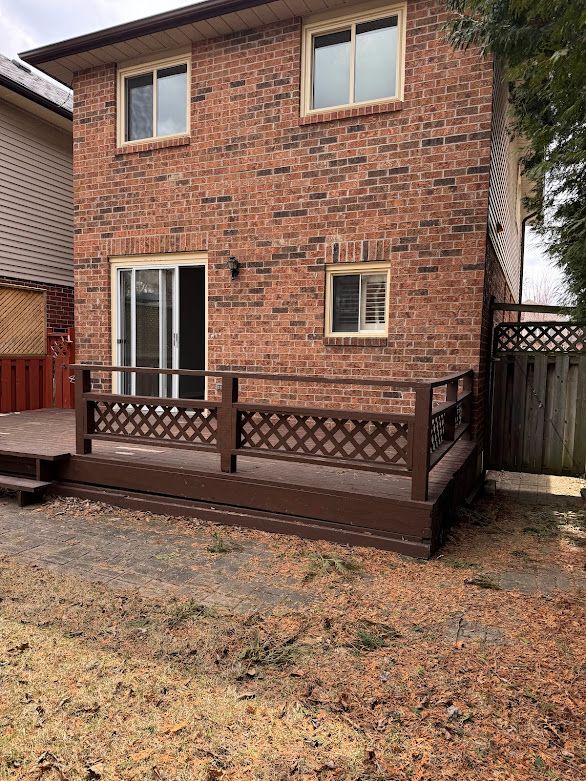$3,200
$200936 Mountcastle Crescent, Pickering, ON L1V 5J9
Liverpool, Pickering,










































 Properties with this icon are courtesy of
TRREB.
Properties with this icon are courtesy of
TRREB.![]()
AAA+ Tenants Only. The Entire Property Is For Lease. Apply With Rental Application, 2 pieces of Photo Id, Full Credit Report, Employment Letter, References and Recent Paystubs. Welcome To This Proudly Owned And Immaculately Maintained Home Built By John Body! Nice Backyard With A Spacious Deck. No Sidewalk To Shovel! Very Quiet, Peaceful And Family Friendly Neighbourhood With Great Neighbours. Conveniently Located In one of Pickering's Most Desirable Liverpool Community! Featuring 3 Bedrooms, 4 Washrooms. The Property Boasts Spacious Living/Dining Rm, Kitchen With Breakfast Area, Oversized Family Room With Vaulted Ceilings & Fireplace, 3 Bedrooms Including A 4Pc Ensuite & A Walk In Closet In The Master! Close To All The Amenities. Minutes To The Beachfront Park And Frenchman's Bay West Park, Highway 401, 407 ETR, Pickering GO Station, Places of Worship. Steps To Top Rated William Dunbar Public School, Shopping, Pickering Town Centre And Everything You Wish For!
- HoldoverDays: 120
- Architectural Style: 2-Storey
- Property Type: Residential Freehold
- Property Sub Type: Detached
- DirectionFaces: South
- GarageType: Attached
- Directions: Finch Avenue And Dixie Road
- ParkingSpaces: 4
- Parking Total: 5
- WashroomsType1: 1
- WashroomsType1Level: Second
- WashroomsType2: 1
- WashroomsType2Level: Second
- WashroomsType3: 1
- WashroomsType3Level: Ground
- WashroomsType4: 1
- WashroomsType4Level: Basement
- BedroomsAboveGrade: 3
- BedroomsBelowGrade: 1
- Fireplaces Total: 1
- Interior Features: Other, Carpet Free
- Basement: Apartment, Separate Entrance
- Cooling: Central Air
- HeatSource: Gas
- HeatType: Forced Air
- LaundryLevel: Lower Level
- ConstructionMaterials: Brick, Vinyl Siding
- Roof: Shingles
- Sewer: Sewer
- Foundation Details: Concrete Block
- Parcel Number: 263460172
- LotSizeUnits: Feet
- LotDepth: 110.17
- LotWidth: 25.79
| School Name | Type | Grades | Catchment | Distance |
|---|---|---|---|---|
| {{ item.school_type }} | {{ item.school_grades }} | {{ item.is_catchment? 'In Catchment': '' }} | {{ item.distance }} |











































