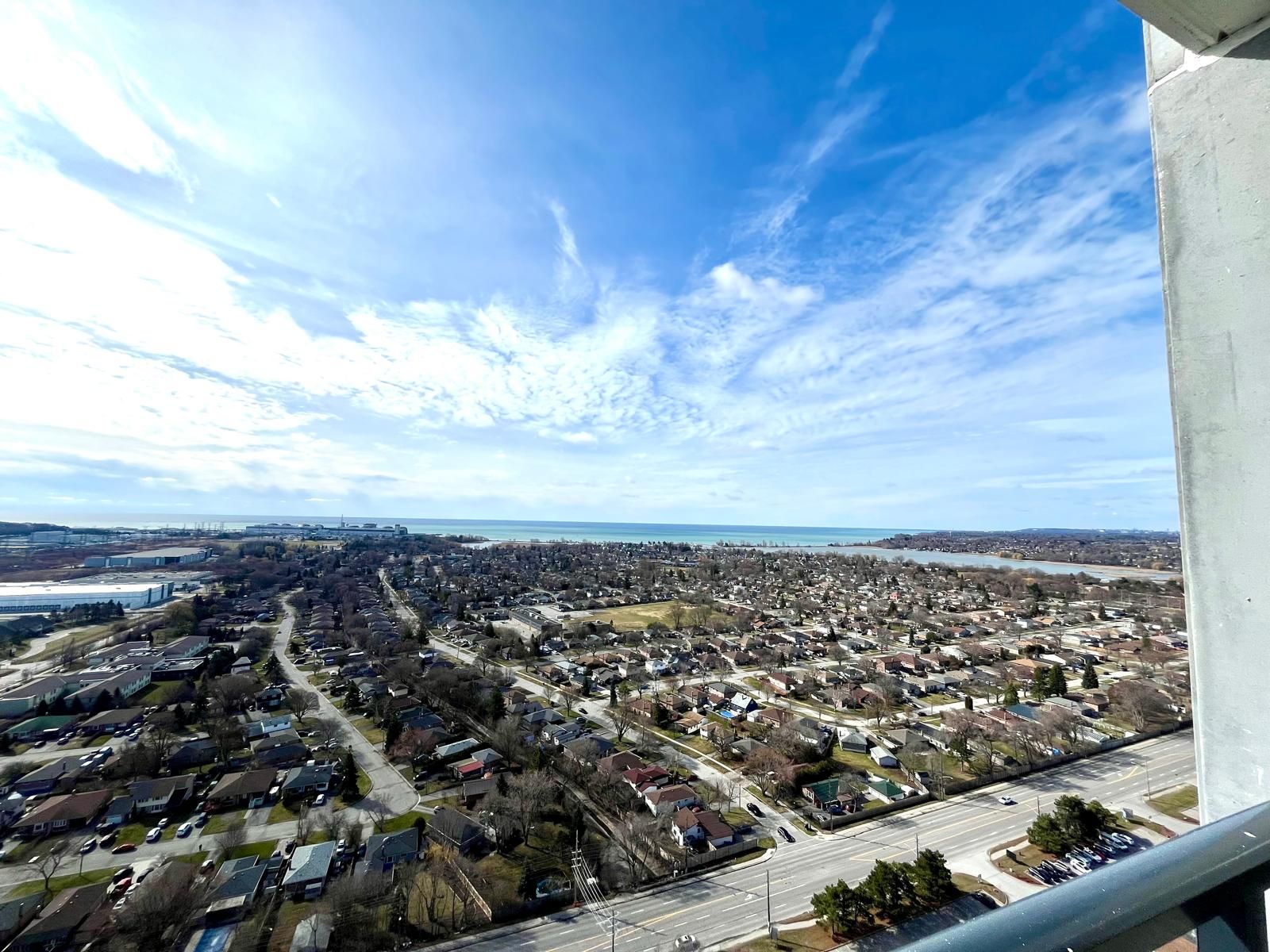$3,100
$100#3102 - 1435 Celebration Drive, Pickering, ON L1W 0C4
Bay Ridges, Pickering,



























 Properties with this icon are courtesy of
TRREB.
Properties with this icon are courtesy of
TRREB.![]()
Stunning PH Corner Lake View 3 Bed/2Bath Suite with Soaring 10-FtCeilings, on the top floor! Large Private Terrace & Stunning LakeViews! This exceptional residence seamlessly blends luxury, space, and breathtaking south-facing views of the lake. Fully upgraded finishes throughout! The elegant open-concept layout features a sleek, modern kitchen and expansive floor-to-ceiling windows, filling the suite with natural light and creating a bright, welcoming atmosphere. A rare private terrace offers the perfect outdoor retreat for relaxation or entertaining, all while enjoying panoramic vistas. Situated in the highly sought-after Universal City Condos, this prime location is just steps from Pickering GO Station, making commuting to downtown Toronto effortless. Youll also have easy access to Pickering Town Centre, diverse dining options, and the scenic waterfront trails at Frenchmans Bay. With nearby parks, top-rated schools, and quick access to Highway401, this residence provides the ideal balance of urban convenience and lakeside serenity. Don't miss your chance to rent this luxurious suite with stunning lake views!
- HoldoverDays: 60
- Architectural Style: 1 Storey/Apt
- Property Type: Residential Condo & Other
- Property Sub Type: Common Element Condo
- GarageType: Underground
- Directions: Bayly/ Liverpool
- Parking Features: Underground
- Parking Total: 1
- WashroomsType1: 1
- WashroomsType1Level: Ground
- WashroomsType2: 1
- WashroomsType2Level: Ground
- BedroomsAboveGrade: 3
- Interior Features: Carpet Free
- Cooling: Central Air
- HeatSource: Gas
- HeatType: Forced Air
- ConstructionMaterials: Metal/Steel Siding
- PropertyFeatures: Cul de Sac/Dead End, Public Transit, School
| School Name | Type | Grades | Catchment | Distance |
|---|---|---|---|---|
| {{ item.school_type }} | {{ item.school_grades }} | {{ item.is_catchment? 'In Catchment': '' }} | {{ item.distance }} |




























