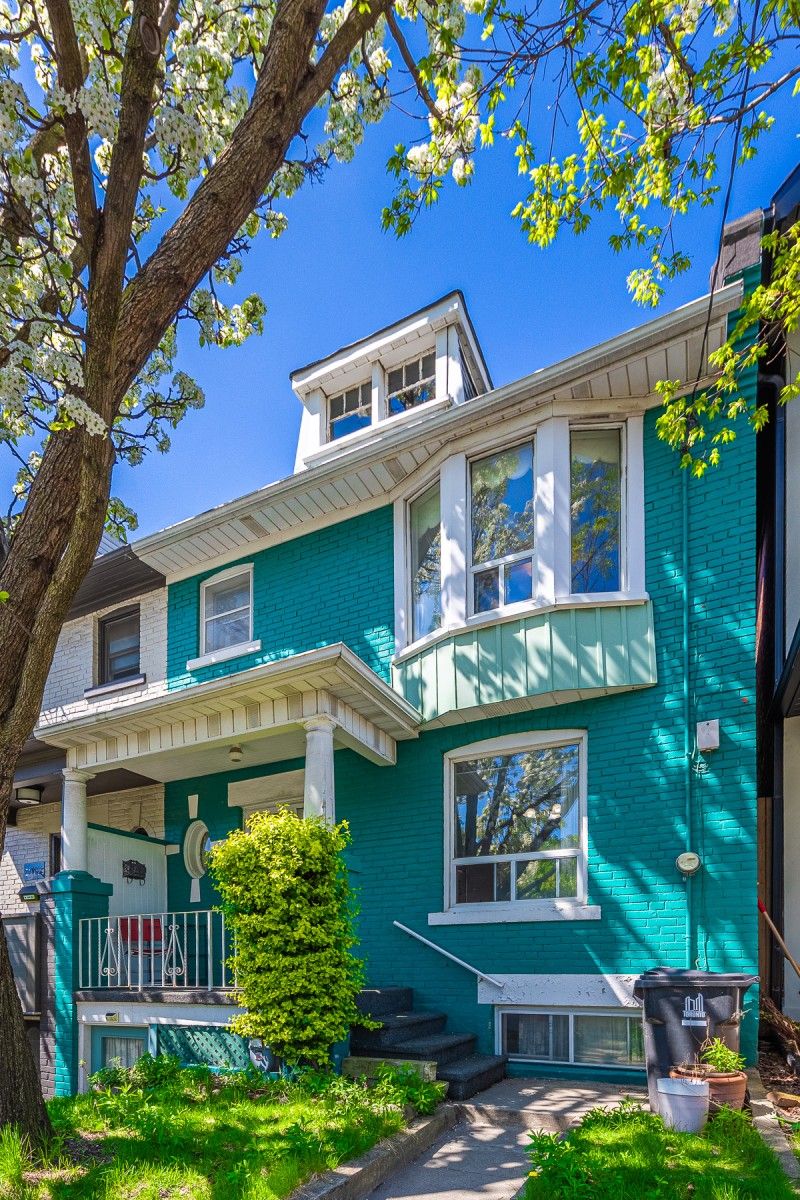$789,000
212 Brock Avenue, Toronto, ON M6K 2L9
Little Portugal, Toronto,
































 Properties with this icon are courtesy of
TRREB.
Properties with this icon are courtesy of
TRREB.![]()
Welcome to the perfect home that everyone has been waiting for. This 3 + 1 bedroom home has been in the family since 1966 and is looking for a new family to welcome. It features 3 generous bedrooms upstairs, each with a great size window to let in lots of light, and a full bath. The main level is well laid out with a cozy living room, a dining room off of the kitchen and a functional kitchen with a walkout to the back yard. Downstairs you'll be surprised by the headroom! The basement has a 2nd kitchen, a bedroom, full bath and laundry and storage as well as its own walkout to the street. An ideal set up for a potential in-law suite! With some upgrades and your finishing touches this house is sure to become a gem! Situated in the heart of Brockton Village this home is at the center of it all. It is located steps from Parks, the Mary McCormick Recreation Centre, McCormick Arena and Shirley Street Jr Public School. It's a short stroll away from all the shops, cafe's and restaurants of Dundas St W, Ossington St and Queen St W. TTC is a 1 min walk away and highway access is really convenient as well.
- HoldoverDays: 90
- Architectural Style: 2-Storey
- Property Type: Residential Freehold
- Property Sub Type: Att/Row/Townhouse
- DirectionFaces: West
- Directions: Dundas St W / Brock Ave
- Tax Year: 2025
- Parking Features: Street Only
- WashroomsType1: 1
- WashroomsType1Level: Second
- WashroomsType2: 1
- WashroomsType2Level: Basement
- BedroomsAboveGrade: 3
- BedroomsBelowGrade: 1
- Interior Features: In-Law Capability
- Basement: Finished with Walk-Out, Separate Entrance
- HeatSource: Gas
- HeatType: Forced Air
- LaundryLevel: Lower Level
- ConstructionMaterials: Brick
- Exterior Features: Canopy, Paved Yard, Privacy, Porch
- Roof: Asphalt Shingle
- Sewer: Sewer
- Foundation Details: Other
- LotSizeUnits: Feet
- LotDepth: 46.98
- LotWidth: 14.18
- PropertyFeatures: Fenced Yard, Park, Public Transit, Rec./Commun.Centre
| School Name | Type | Grades | Catchment | Distance |
|---|---|---|---|---|
| {{ item.school_type }} | {{ item.school_grades }} | {{ item.is_catchment? 'In Catchment': '' }} | {{ item.distance }} |

































