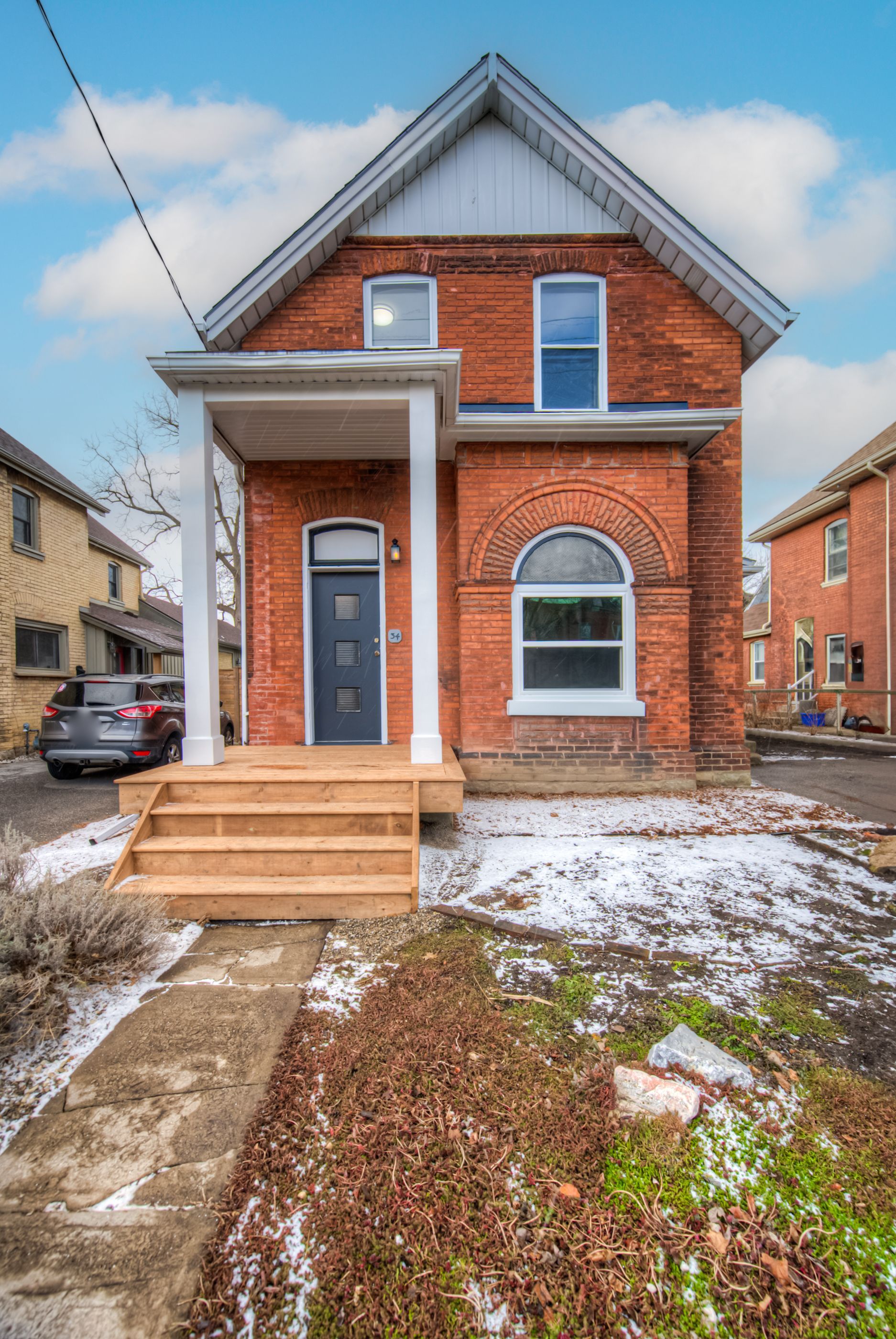$679,900
$19,10034 Palmerston Avenue, Brantford, ON N3T 4L2
, Brantford,








































 Properties with this icon are courtesy of
TRREB.
Properties with this icon are courtesy of
TRREB.![]()
Step into the timeless charm of this beautifully restored 1905 home, nestled in the highly desirable Henderson/Holmedale neighborhood. This versatile duplex is perfect for investors seeking income potential or families looking to share a home with loved ones. The main floor unit offers flexibility with 2+1 bedroomsthe additional room can serve as a den, office, or extra bedroomalong with a 4-piece bath, eat-in kitchen, and a spacious dining/living area. Upstairs, the second unit features 1 bedroom, a 4-piece bath, a kitchen, and a cozy living room, making it an ideal space for extended family or rental income. Thoughtfully updated while preserving its character, this home has undergone extensive renovations in recent years. Modern upgrades include new water lines to the home, fresh flooring and carpets, updated windows, a stunning new kitchen with sleek appliances, and a refreshed bathroom in the upper unit. Enjoy the comfort of a newer furnace and AC unit, while the sliding patio door and new side entrance enhance functionality. With warmer weather on the horizon, the spacious backyard is a blank canvas awaiting your vision. Whether you dream of lush gardens, a cozy patio retreat, or space for entertaining, this outdoor space is ready for you to make it your own. Plus, this home is one of the few on the street to offer the convenience of a double driveway-providing ample parking for you and your guests. Located within walking distance to charming shops, scenic trails, and the beautifully updated Dufferin Park, this home is also just minutes from Highway 403offering the perfect balance of convenience and community. Don't miss your chance to own a piece of history, reimagined for modern living. **INTERBOARD LISTING: CORNERSTONE - HAMILTON-BURLINGTON**
- HoldoverDays: 90
- Architectural Style: 2-Storey
- Property Type: Residential Freehold
- Property Sub Type: Duplex
- DirectionFaces: South
- Directions: St. Paul Avenue to Palmerston Avenue
- Tax Year: 2024
- Parking Features: Private Double
- ParkingSpaces: 2
- Parking Total: 2
- WashroomsType1: 1
- WashroomsType1Level: Main
- WashroomsType2: 1
- WashroomsType2Level: Second
- BedroomsAboveGrade: 2
- BedroomsBelowGrade: 1
- Interior Features: Primary Bedroom - Main Floor, Water Purifier, Water Softener
- Basement: Full, Partially Finished
- Cooling: Central Air
- HeatSource: Gas
- HeatType: Forced Air
- LaundryLevel: Lower Level
- ConstructionMaterials: Brick, Vinyl Siding
- Exterior Features: Porch
- Roof: Asphalt Shingle
- Sewer: Sewer
- Foundation Details: Concrete Block, Stone
- Topography: Level
- LotSizeUnits: Feet
- LotDepth: 93
- LotWidth: 41.46
- PropertyFeatures: Cul de Sac/Dead End, Park, Place Of Worship, Public Transit, School, School Bus Route
| School Name | Type | Grades | Catchment | Distance |
|---|---|---|---|---|
| {{ item.school_type }} | {{ item.school_grades }} | {{ item.is_catchment? 'In Catchment': '' }} | {{ item.distance }} |









































