$813,000
$10,000#1208 - 20 Shore Breeze Drive, Toronto, ON M8V 0C7
Mimico, Toronto,
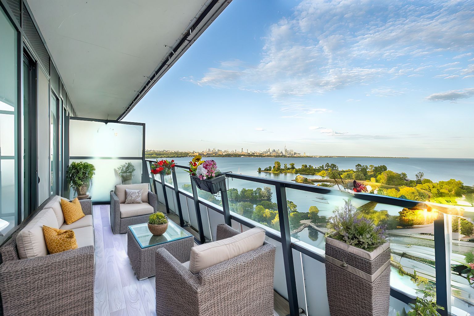
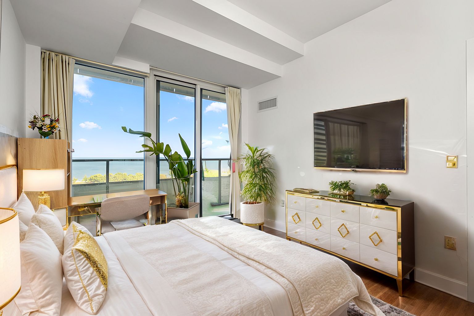
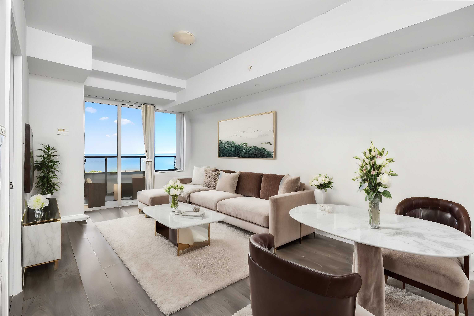
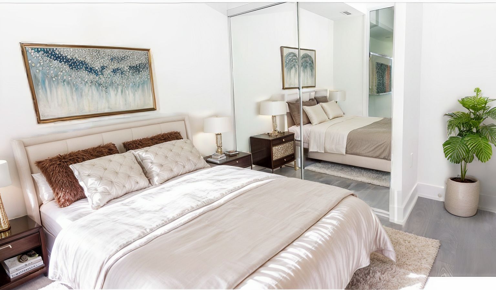
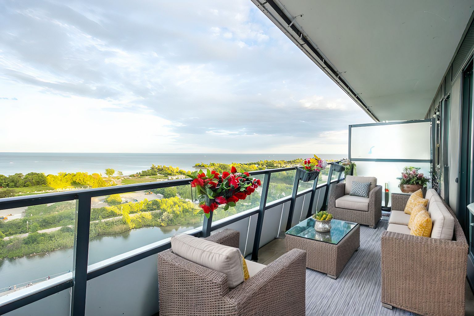
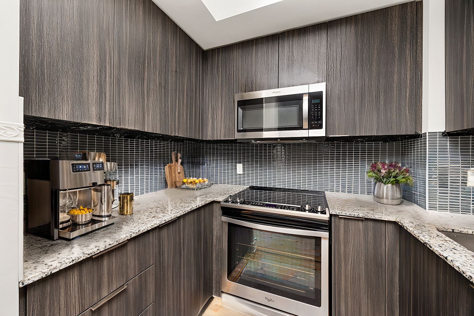
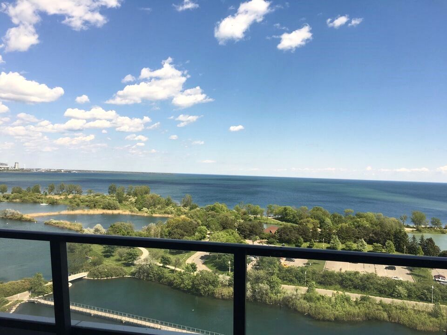
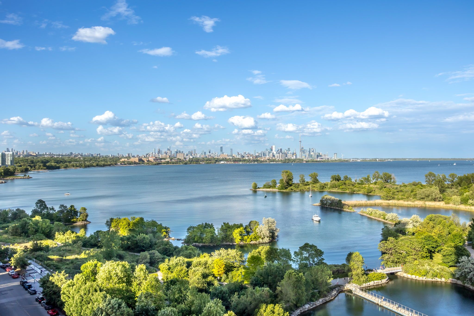
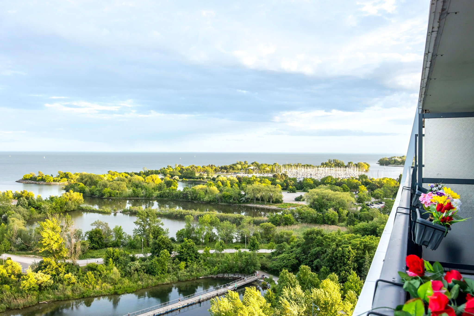
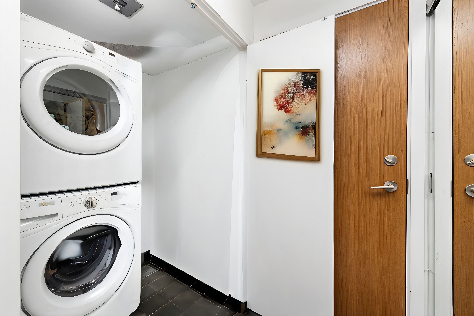
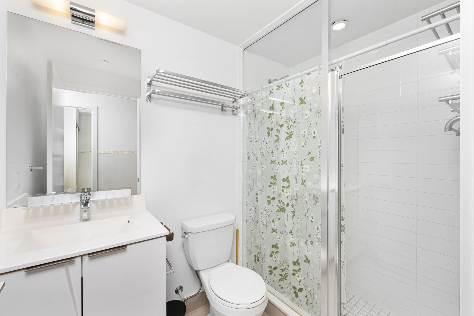
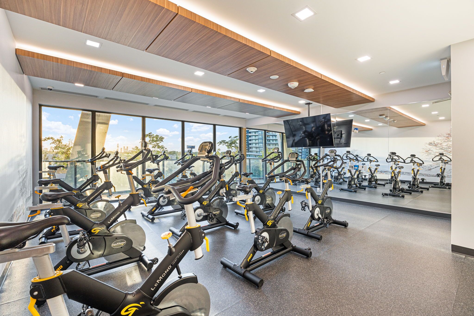

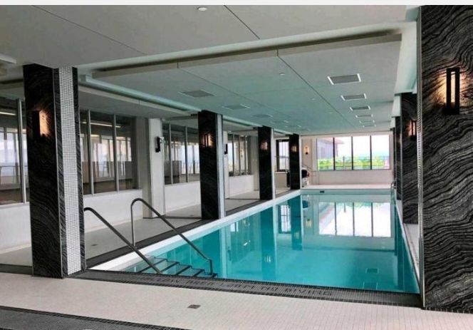
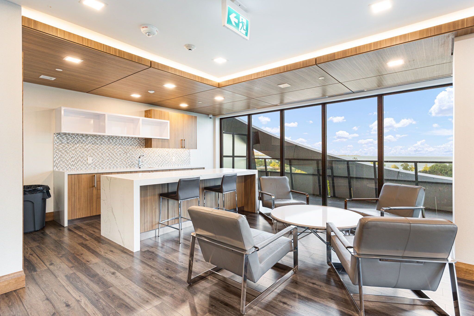
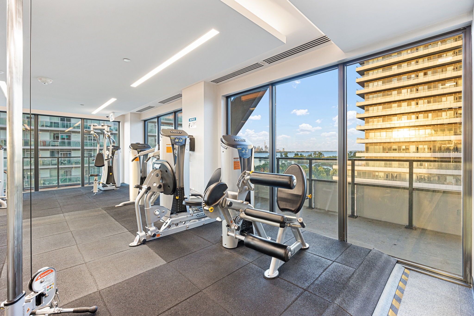
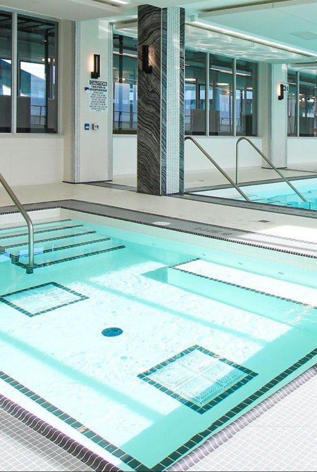
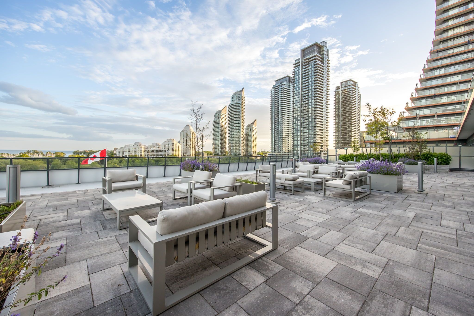
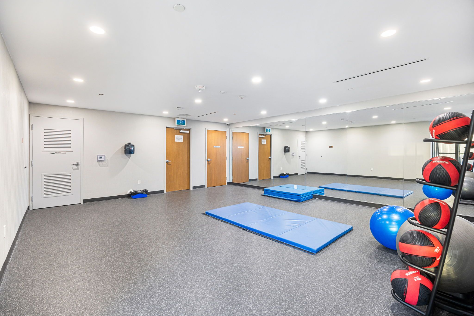
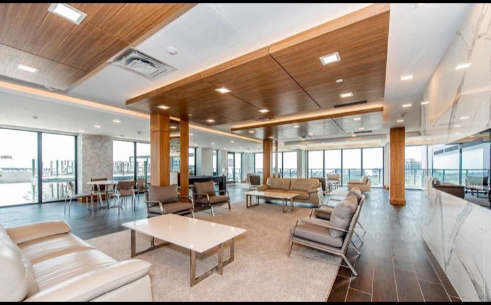
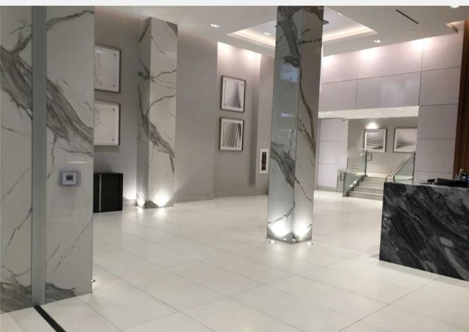
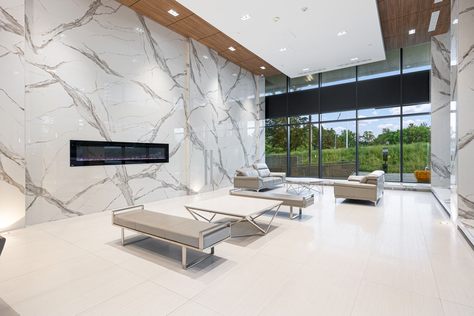
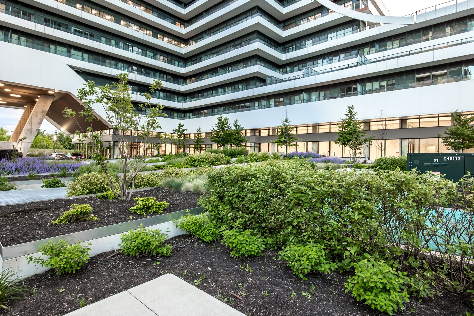
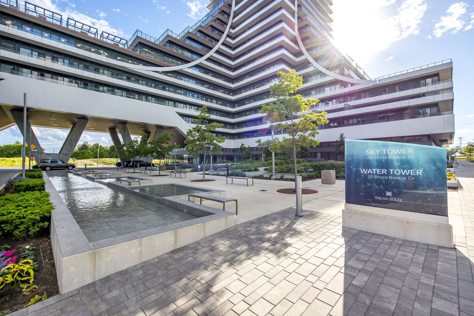
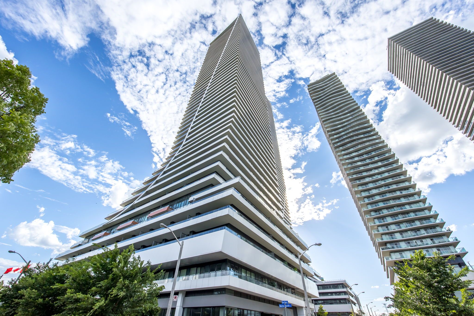
 Properties with this icon are courtesy of
TRREB.
Properties with this icon are courtesy of
TRREB.![]()
Located in the iconic waterfront building right at the edge of Lake Ontario, this direct-lake-facingunit provides breathtaking, permanently unobstructed views of Toronto city sky-line and thelake. It is set for comfort, relaxation, enjoyment, health, and convenience by offering a quiet,beautiful, healing and also classy environment.This 680sf functional unique suite offers maximum space potential. Even the second bedroomcan accommodate one double bed and one twin bed. It has hosted a family of four for a fewtimes. It is a great choice for those crave for million dollar view but have a limited budget for atwo-bedroom lake-facing unit.This unit features two-meter-wide baloney which is offered limitedly even in the same building.It well expends living space and enables multiple activities on the balcony. Numerous upgradesinclude engineered, homogenized floor throughout, all mirrored closet doors, a framedshower enclosure, living Room sconces, and extended 42-inch kitchen cabinetsproviding spacious storage for a middle sized family.The building features a complete spectrum of resort style amenities including swimmingpool, gym, swimming pool, sauna, yoga room, theatre, BBQ Terraces, boardroom and muchmore.This landmark building is located at a hub of great Toronto area and close to the highwayentrance, so that it is very easy to get to other areas in GTA without heavy traffic.In this most sought-after waterfront neighborhood in the city, people can enjoy convenient lifefrom assorted restaurants inside or around the building. Supermarkets of nationwide supplychains are just across the street. And Torontos biggest waterfront park and bus stops is right atfootsteps.This luxurious condo is ideal for those looking for a home offering the perfect blend of city andnature living.
- HoldoverDays: 90
- Architectural Style: Apartment
- Property Type: Residential Condo & Other
- Property Sub Type: Condo Apartment
- GarageType: Underground
- Directions: Lake Shore W /Park Lawn Rd
- Tax Year: 2024
- Parking Features: Other
- Parking Total: 1
- WashroomsType1: 1
- WashroomsType1Level: Flat
- BedroomsAboveGrade: 2
- Cooling: Central Air
- HeatSource: Gas
- HeatType: Forced Air
- ConstructionMaterials: Concrete
- PropertyFeatures: Park, Public Transit, Waterfront
| School Name | Type | Grades | Catchment | Distance |
|---|---|---|---|---|
| {{ item.school_type }} | {{ item.school_grades }} | {{ item.is_catchment? 'In Catchment': '' }} | {{ item.distance }} |


























