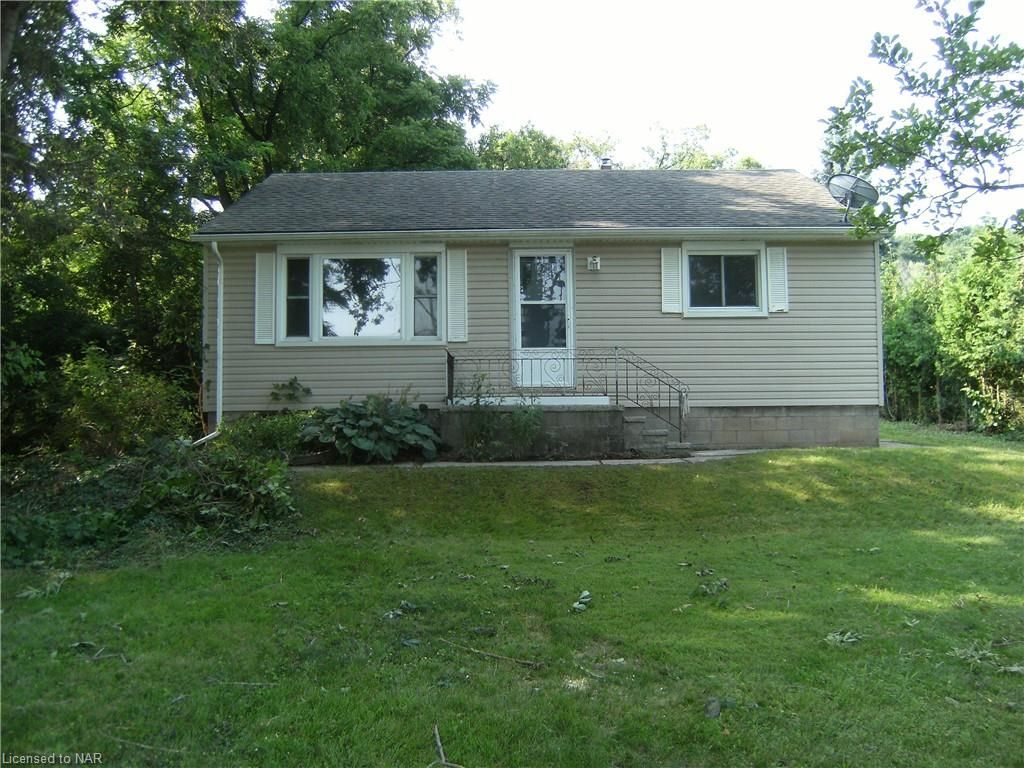$849,000
$50,0001861 YORK Road, Niagara-on-the-Lake, ON L0S 1J0
105 - St. Davids, Niagara-on-the-Lake,














 Properties with this icon are courtesy of
TRREB.
Properties with this icon are courtesy of
TRREB.![]()
LOCATION! LOCATION! Live in the heart of Niagara Wine Country. Located between the Villages of Queenston and St. David's. This cozy 2 bedroom, 1 bath Bungalow is nestled on a large 1.29 acre treed lot backing onto the Niagara Escarpment. Take a stroll or bike ride to Queenston Heights Park and the Niagara River Parkway. Close proximity to Wineries, Restaurants, Golf Courses, Shopping and the Queenston/Lewiston USA Border Crossing. Updates include shingles (2012), Vinyl Siding (2010), Furnace (2010). Upgraded insulation in the Attic and Walls. Renovate and Move In or build your Dream Home at this great location. House and all inclusions being Sold in "AS IS,WHERE IS" condition.
- HoldoverDays: 60
- Architectural Style: Bungalow
- Property Type: Residential Freehold
- Property Sub Type: Detached
- DirectionFaces: Unknown
- GarageType: Unknown
- Directions: Niagara River Parkway and York Rd.
- Tax Year: 2024
- Parking Features: Private
- ParkingSpaces: 4
- Parking Total: 4
- WashroomsType1: 1
- WashroomsType1Level: Main
- BedroomsAboveGrade: 2
- Interior Features: Water Heater, Sump Pump
- Basement: Partially Finished, Full
- HeatSource: Gas
- HeatType: Forced Air
- ConstructionMaterials: Vinyl Siding
- Exterior Features: Backs On Green Belt
- Roof: Asphalt Shingle
- Sewer: Septic
- Foundation Details: Block
- Topography: Wooded/Treed
- Building Area Total: 912
- Building Area Units: Square Feet
- Parcel Number: 463740059
- LotSizeUnits: Feet
- LotDepth: 940
- LotWidth: 60
- PropertyFeatures: Golf
| School Name | Type | Grades | Catchment | Distance |
|---|---|---|---|---|
| {{ item.school_type }} | {{ item.school_grades }} | {{ item.is_catchment? 'In Catchment': '' }} | {{ item.distance }} |















