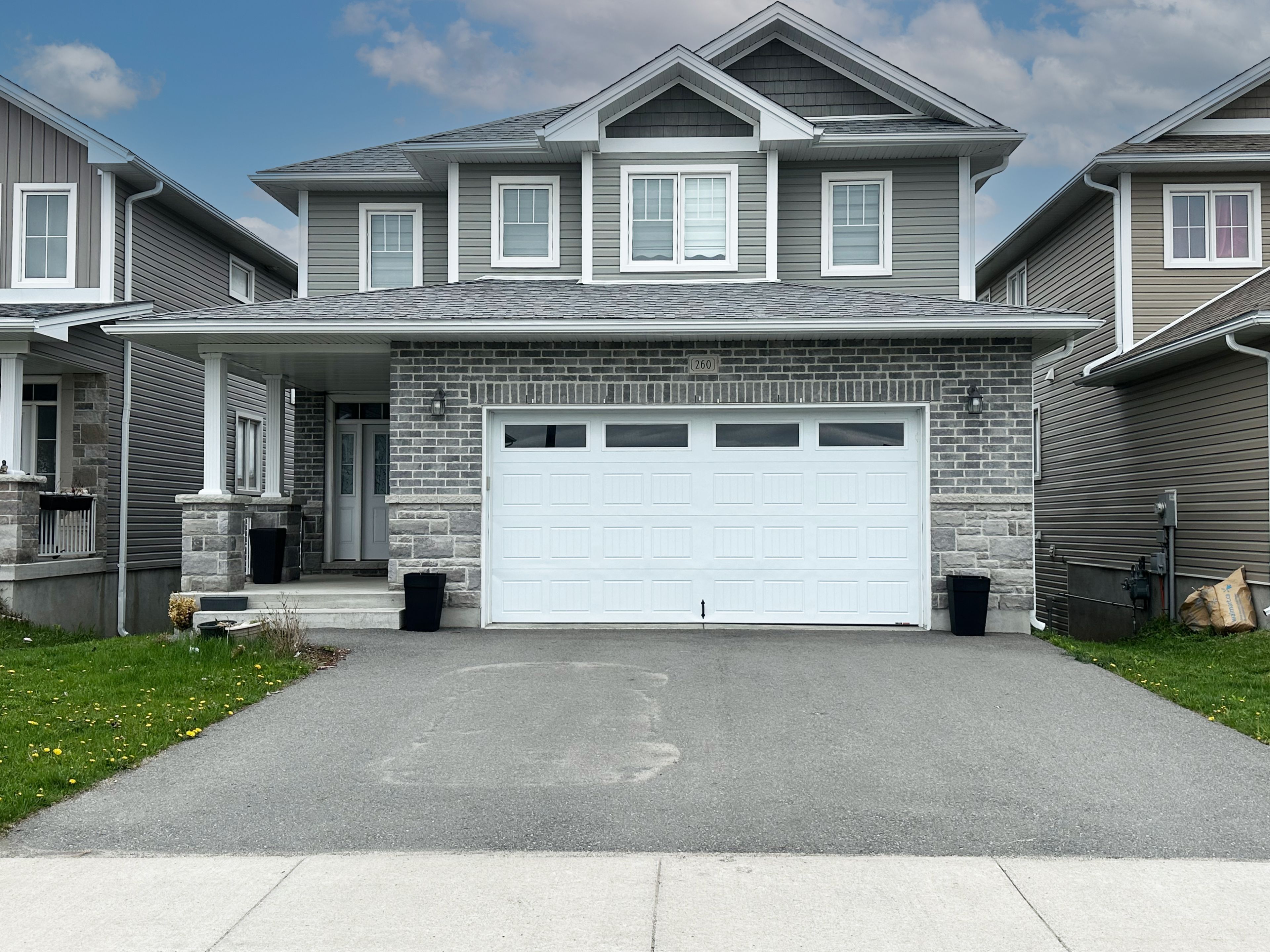$875,000
260 Holden Street, Kingston, ON K7P 0L1
42 - City Northwest, Kingston,







































 Properties with this icon are courtesy of
TRREB.
Properties with this icon are courtesy of
TRREB.![]()
Welcome home to this beautiful Barr Home Donnelly model. This property sits on a premium walkout lot with no rear neighbors. Inside you'll find luxurious modern finishes like 9 ft ceilings, pot lights, upgraded kitchen with extended uppers and a large center island w/extended breakfast bar. Enjoy relaxing in the spacious bright family room or dining area, all with huge windows across the wall overlooking the rear yard. The wide stairway leads to 3 bedrooms upstairs, including a very spacious master bedroom with huge walk-in closet and 4-piece ensuite, with a double vanity, separate glassed shower, and soaker tub. Downstairs you'll find a recently completed in-law suite, fully equipped with a kitchen, 1 bedroom, living room, bathroom and separate laundry. This home is perfect for a larger family or someone looking for that extra income the in-law suite brings in.
- HoldoverDays: 60
- Architectural Style: 2-Storey
- Property Type: Residential Freehold
- Property Sub Type: Detached
- DirectionFaces: West
- GarageType: Attached
- Directions: Cat Woods Dr to Holden St
- Tax Year: 2024
- Parking Features: Private Double
- ParkingSpaces: 2
- Parking Total: 4
- WashroomsType1: 1
- WashroomsType1Level: Main
- WashroomsType2: 1
- WashroomsType2Level: Second
- WashroomsType3: 1
- WashroomsType3Level: Second
- WashroomsType4: 1
- WashroomsType4Level: Basement
- BedroomsAboveGrade: 4
- Interior Features: In-Law Suite, On Demand Water Heater
- Basement: Apartment, Finished with Walk-Out
- Cooling: Central Air
- HeatSource: Gas
- HeatType: Forced Air
- ConstructionMaterials: Vinyl Siding, Stone
- Roof: Asphalt Shingle
- Sewer: Sewer
- Foundation Details: Poured Concrete
- Parcel Number: 360892509
- LotSizeUnits: Feet
- LotDepth: 118.2
- LotWidth: 40
| School Name | Type | Grades | Catchment | Distance |
|---|---|---|---|---|
| {{ item.school_type }} | {{ item.school_grades }} | {{ item.is_catchment? 'In Catchment': '' }} | {{ item.distance }} |








































