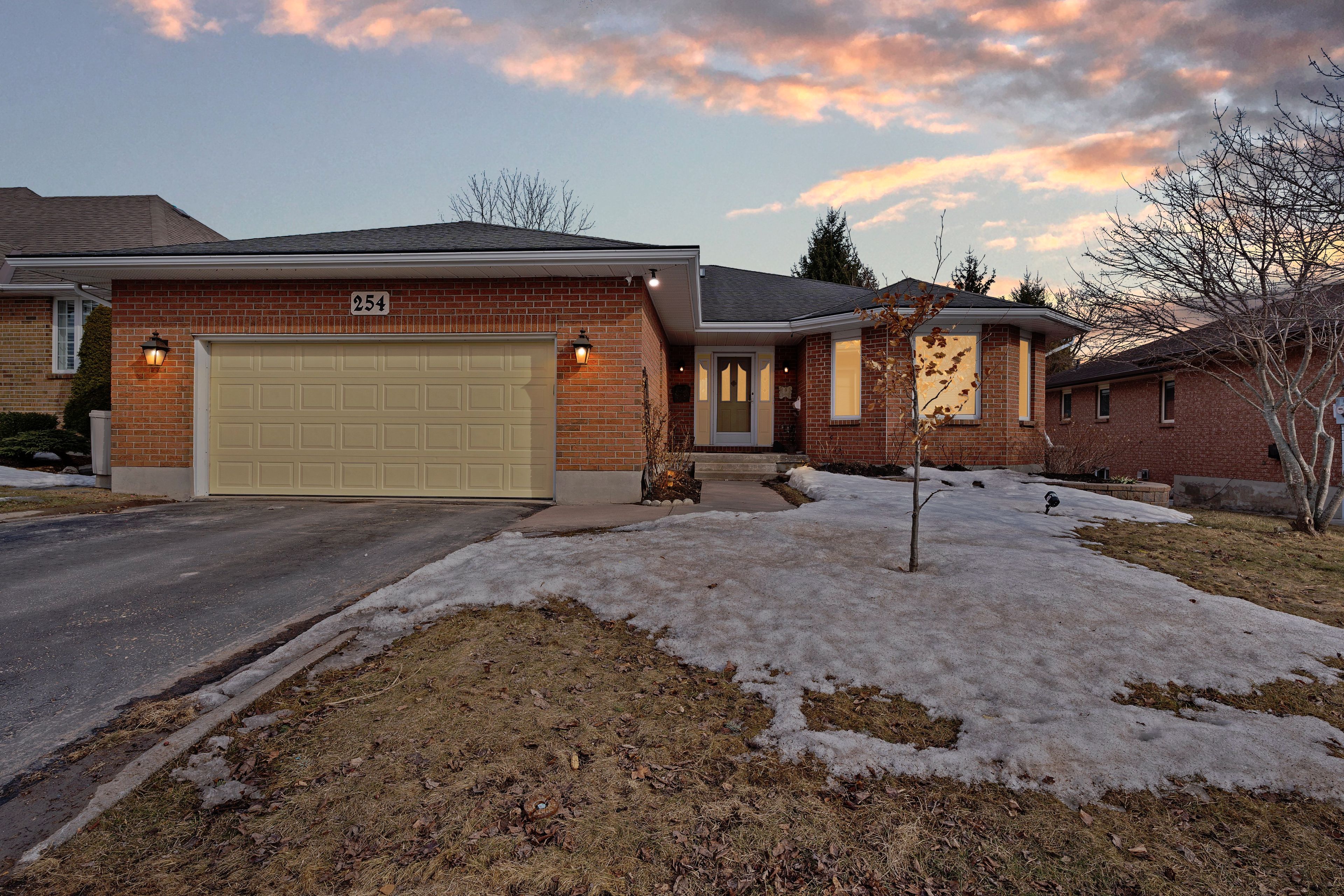$949,000
254 Friarhill Crescent, Kingston, ON K7M 8P4
35 - East Gardiners Rd, Kingston,


















































 Properties with this icon are courtesy of
TRREB.
Properties with this icon are courtesy of
TRREB.![]()
Discover the perfect blend of charm, comfort, and convenience in this custom-built classic all-brick bungalow, offering 3,200 sq. ft. of thoughtfully designed living spaces across two levels. With 2+2 bedrooms and 3 bathrooms, this home provides ample space for every stage of life. Step into the welcoming entryway complete with skylight, which leads to an elegant separate living room, dining room, and bright eat-in kitchen. The kitchen, a culinary delight boasts stunning granite countertops and provides a serene view of the private backyard which borders unspoiled green space. Unwind on the cedar deck under the shade of the pergola, surrounded by beautifully curated gardens, or enjoy cozy evenings indoors by one of the two gas fireplaces. The master bedroom offers a luxurious retreat with it's spacious walk-in closet, and 3 piece ensuite. The home's central air ensures summer comfort and warmth in the winter. The lower level with its own walkout and walk-up to garage, expands the possibilities. It offers an ideal space for a teenager's haven or a comfortable areas for beloved in-laws. Additionally, a large sewing or hobby room, a workshop, gas fireplace and a bar complete the lower level amenities, catering to a variety of lifestyle needs. located on a quiet upscale street in the heart of the city, this home offers unparalleled access to schools, transportation, nature, and all the amenities you could desire. Truly a rare gem that checks all the boxes for comfortable, stylish living. Solar panels generate approximately 6k annually with 8 years remaining on the contract. The rear fence has been extended into the green space. Note: Square footage in Property Summary refers to first floor only
- HoldoverDays: 60
- Architectural Style: Bungalow
- Property Type: Residential Freehold
- Property Sub Type: Detached
- DirectionFaces: South
- GarageType: Attached
- Directions: Taylor Kidd to Waterloo Drive to Friarhill
- Tax Year: 2024
- Parking Features: Private Double
- ParkingSpaces: 2
- Parking Total: 4
- WashroomsType1: 1
- WashroomsType1Level: Main
- WashroomsType2: 1
- WashroomsType2Level: Main
- WashroomsType3: 1
- WashroomsType3Level: Basement
- BedroomsAboveGrade: 2
- BedroomsBelowGrade: 2
- Fireplaces Total: 2
- Interior Features: Air Exchanger, Auto Garage Door Remote, Built-In Oven, Central Vacuum, Countertop Range, Floor Drain, Primary Bedroom - Main Floor, Solar Owned, Storage, Suspended Ceilings, Water Heater, Water Meter
- Basement: Finished with Walk-Out
- Cooling: Central Air
- HeatSource: Gas
- HeatType: Forced Air
- LaundryLevel: Main Level
- ConstructionMaterials: Brick
- Exterior Features: Backs On Green Belt, Canopy, Deck, Landscaped, Patio, Privacy, Year Round Living
- Roof: Asphalt Shingle
- Sewer: Sewer
- Foundation Details: Block
- Topography: Dry, Flat, Sloping
- Parcel Number: 360850290
- LotSizeUnits: Feet
- LotDepth: 114.8
- LotWidth: 59.08
- PropertyFeatures: Clear View, Fenced Yard, Greenbelt/Conservation, Public Transit, School, School Bus Route
| School Name | Type | Grades | Catchment | Distance |
|---|---|---|---|---|
| {{ item.school_type }} | {{ item.school_grades }} | {{ item.is_catchment? 'In Catchment': '' }} | {{ item.distance }} |



















































