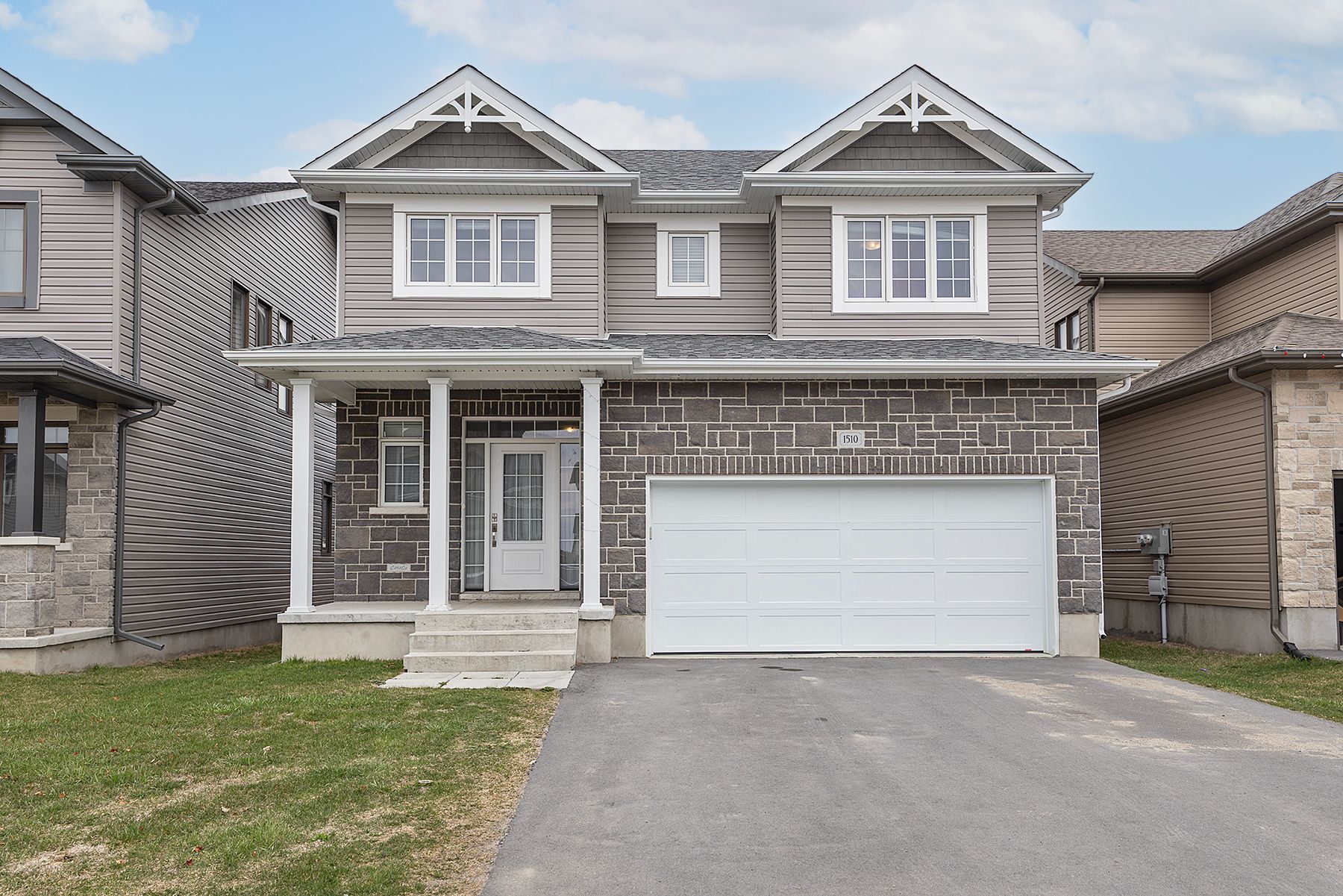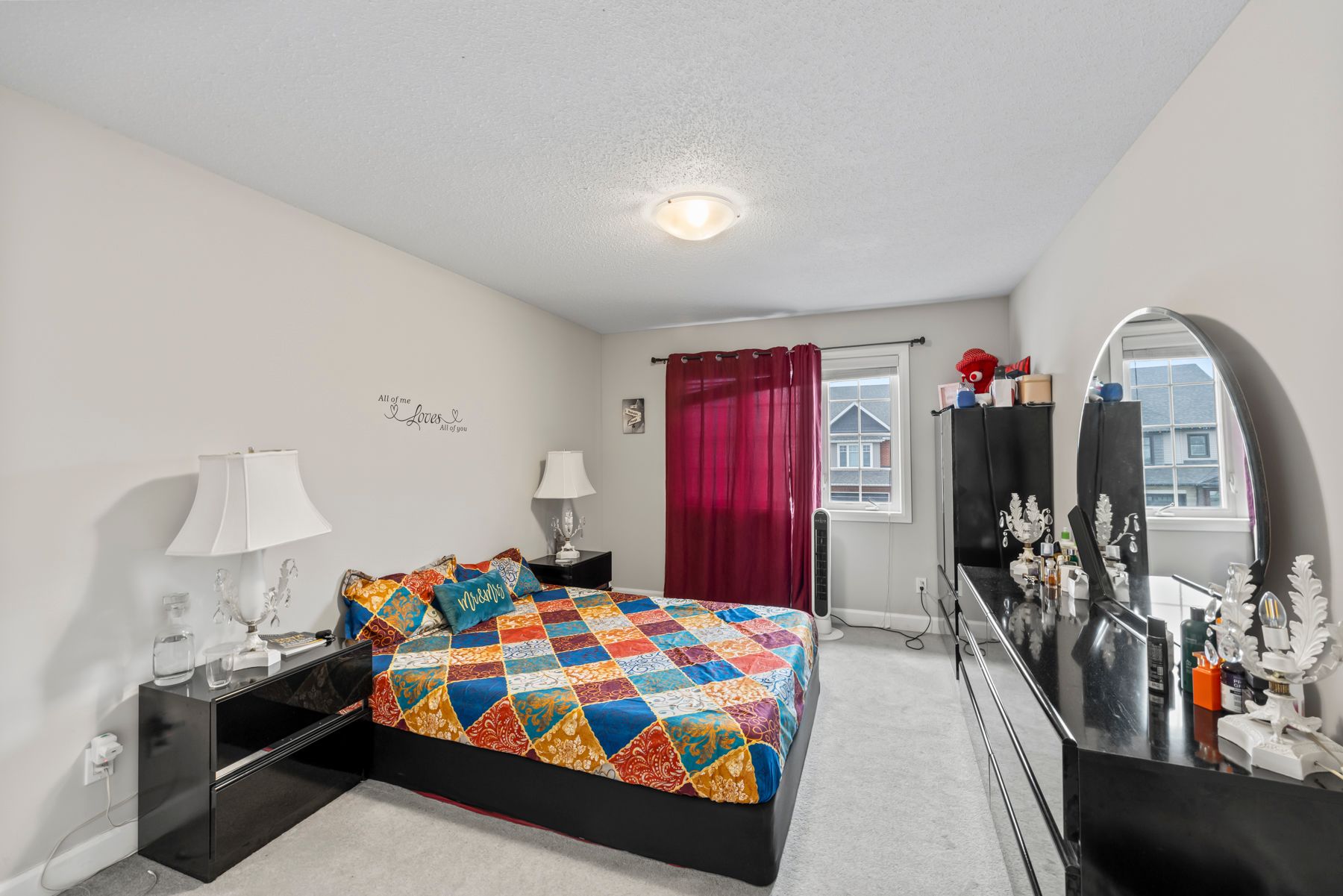$844,000
$15,0001510 Shira Drive, Kingston, ON K7P 0S3
42 - City Northwest, Kingston,


































 Properties with this icon are courtesy of
TRREB.
Properties with this icon are courtesy of
TRREB.![]()
"Nestled in the highly sought-after Woodhaven community, this stunning two-Storey home is perfectly situated just steps from the school and a future park. Boasting 2,250 sq. ft. of elegant living space, it features 3 bedrooms plus a versatile loft, 2.5 bathrooms, and a host of impressive upgrades. The main floor showcases hardwood flooring with 9-foot ceilings, creating a bright and open atmosphere. The living room is inviting with a gas fireplace and pot lighting, a spacious dining area and an upgraded kitchen equipped with quartz countertops, a center island with an extended breakfast bar, a gas range hook-up, a large walk-in pantry, and patio doors leading to the rear yard. Upstairs, you'll find three bedrooms plus a loft that can easily serve as a fourth bedroom. The primary suite is a luxurious retreat with a walk-in closet and a spa-like 5-piece ensuite featuring tile floors, a freestanding soaker tub, a tiled shower with glass doors, and double sinks. The basement offers a separate entrance, 9-foot ceilings, and a bathroom rough in, ideal for future development. Additional highlights include a double car garage with opener, a high-efficiency furnace, HRV system, a 12x12 ft deck, and much more worth about 50k in upgrades".
- HoldoverDays: 90
- Architectural Style: 2-Storey
- Property Type: Residential Freehold
- Property Sub Type: Detached
- DirectionFaces: North
- GarageType: Attached
- Directions: Bayridge Drive to Cataraqui Woods Drive to Tenley Drive to Shira Drive
- Tax Year: 2024
- Parking Features: Private Double
- ParkingSpaces: 4
- Parking Total: 6
- WashroomsType1: 1
- WashroomsType1Level: Second
- WashroomsType2: 1
- WashroomsType2Level: Second
- WashroomsType3: 1
- WashroomsType3Level: Main
- BedroomsAboveGrade: 3
- Interior Features: Water Heater
- Basement: Unfinished
- Cooling: Central Air
- HeatSource: Gas
- HeatType: Forced Air
- LaundryLevel: Upper Level
- ConstructionMaterials: Stone, Vinyl Siding
- Roof: Unknown
- Sewer: Sewer
- Foundation Details: Unknown
- Parcel Number: 360893594
- LotSizeUnits: Feet
- LotDepth: 105.83
- LotWidth: 40.04
| School Name | Type | Grades | Catchment | Distance |
|---|---|---|---|---|
| {{ item.school_type }} | {{ item.school_grades }} | {{ item.is_catchment? 'In Catchment': '' }} | {{ item.distance }} |



































