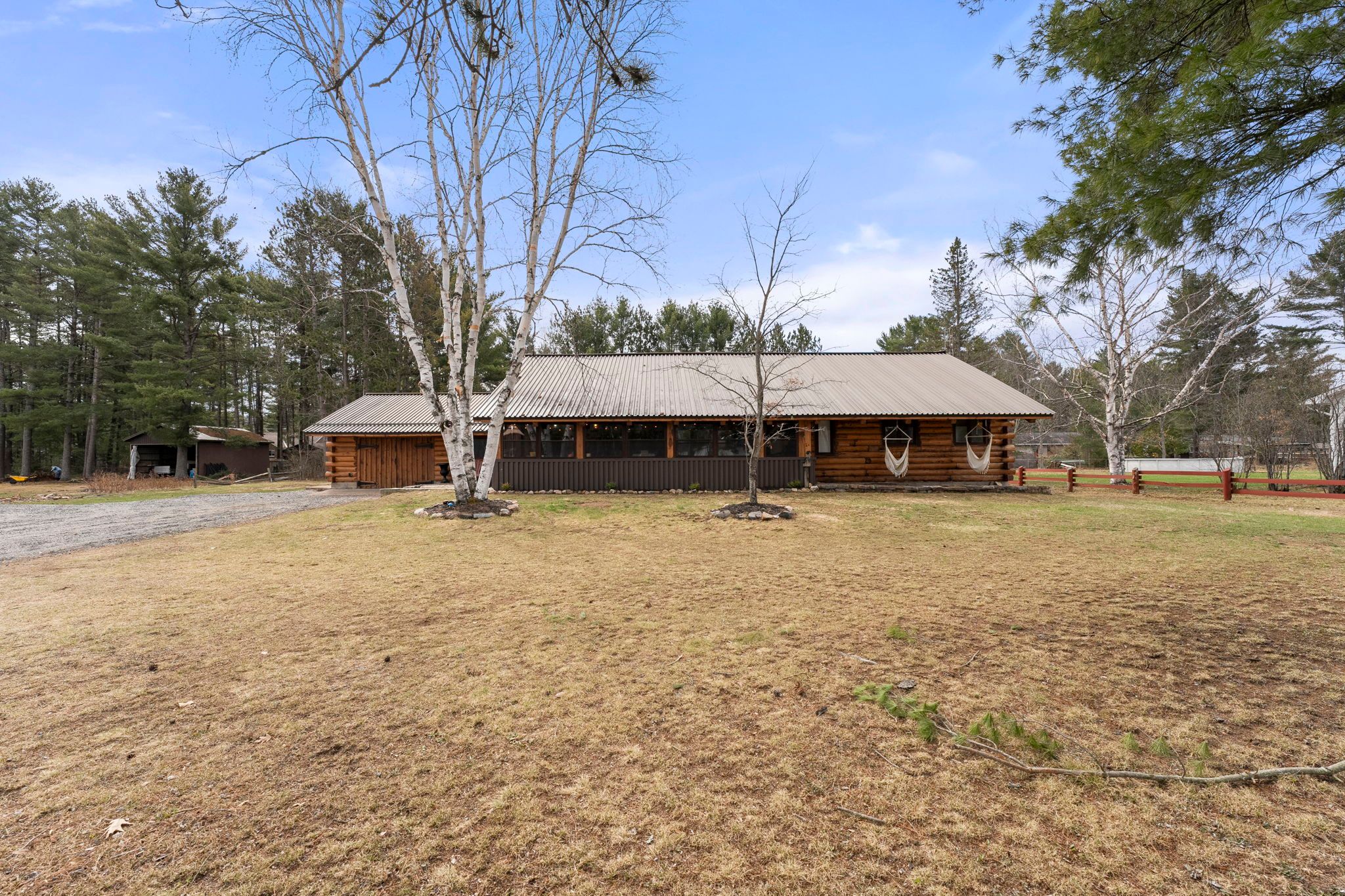$589,000
147 South Baptiste Lake Road, Hastings Highlands, ON K0L 1C0
Herschel Ward, Hastings Highlands,















































 Properties with this icon are courtesy of
TRREB.
Properties with this icon are courtesy of
TRREB.![]()
Location, location! Nestled in one of Birds Creeks most popular subdivisions, this picture-perfect 3+1-bedroom log home offers the warmth of country living with modern comfort. Step inside to an open-concept layout featuring a stunning floor-to-ceiling stone wood-burning fireplace, the heart of the home. You'll love the charming loft, the primary bedroom with 2pc ensuite, and the finished basement with a spacious rec room and office perfect for family fun. Enjoy summer evenings in the screened-in porch overlooking a large yard and your very own view of the kids' playground. There's even a 1.5-car garage and plenty of outdoor space to enjoy. Set on a generously sized lot, this home is move-in ready and perfect for families or those looking for a peaceful community setting just minutes from Bancroft.
- HoldoverDays: 30
- Architectural Style: Bungalow
- Property Type: Residential Freehold
- Property Sub Type: Detached
- DirectionFaces: South
- GarageType: Attached
- Directions: HWY 62 N TO SOUTH BAPTISTE LAKE RD
- Tax Year: 2025
- Parking Features: Private Double
- ParkingSpaces: 4
- Parking Total: 5
- WashroomsType1: 1
- WashroomsType1Level: Main
- WashroomsType2: 1
- WashroomsType2Level: Main
- BedroomsAboveGrade: 3
- Fireplaces Total: 2
- Interior Features: Primary Bedroom - Main Floor
- Basement: Full, Finished
- Cooling: Central Air
- HeatSource: Propane
- HeatType: Forced Air
- LaundryLevel: Lower Level
- ConstructionMaterials: Log
- Exterior Features: Deck, Porch, Year Round Living
- Roof: Metal
- Sewer: Septic
- Water Source: Sand Point Well
- Foundation Details: Block
- Topography: Level
- Parcel Number: 400430161
- LotSizeUnits: Feet
- LotDepth: 207
- LotWidth: 149
- PropertyFeatures: Level, Rec./Commun.Centre
| School Name | Type | Grades | Catchment | Distance |
|---|---|---|---|---|
| {{ item.school_type }} | {{ item.school_grades }} | {{ item.is_catchment? 'In Catchment': '' }} | {{ item.distance }} |
















































