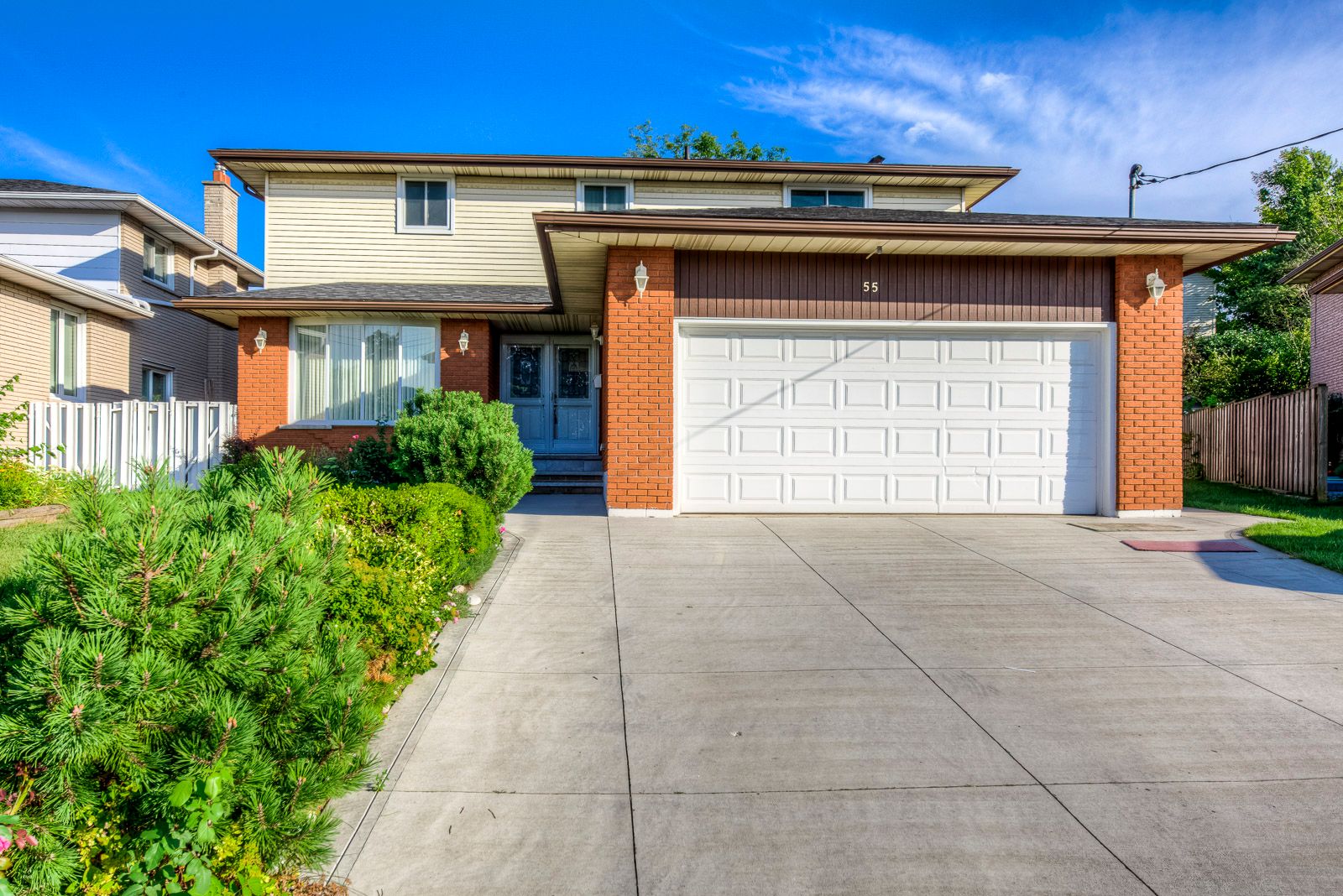$3,000
55 Milano Court, Hamilton, ON L9C 6W9
Gurnett, Hamilton,







































 Properties with this icon are courtesy of
TRREB.
Properties with this icon are courtesy of
TRREB.![]()
West Mountain Area, Minutes To Ancaster Meadowlands Shopping Centre, Restaurants And Amenities, School. In A Desired Neighborhood & Quiet Crt. Discover The Perfect Blend Of Comfort, Space, And Functionality In This Beautifully Maintained 2,260 Sq Ft Detached Home, Ideally Situated On A Quiet, Family-Friendly Court In Hamilton. This Charming 2-Storey Home Features A 2-Car Garage And Offers Exceptional Living Space For Growing Families. Step Inside To A Welcoming Main Floor, Boasting A Spacious Living And Dining Area, Perfect For Entertaining Or Relaxing. The Large Eat-In Kitchen Includes A Cozy Breakfast Area. A Warm And Inviting Family Room With A Classic Wood-Burning Fireplace Provides The Perfect Setting For Family Gatherings, While A Convenient 2-Piece Powder Room Completes The Main Level. Upstairs, Retreat To The Huge Size Primary Bedroom With Ensuite Bath And His-And-Hers Closets. Three Additional Generously Sized Bedrooms Share A Well-Appointed 4-Piece Bathroom. Perfect For Family Or Guests. Located In A Sought-After Neighborhood Close To Schools, Parks, And All Amenities, This Is A Home That Checks All The Boxes. Main & Second For Lease. Whole House Lease Can be an Option Too. Don't Miss Your Chance To Own This Gem. Book Your Private Showing Today!
- HoldoverDays: 60
- Architectural Style: 2-Storey
- Property Type: Residential Freehold
- Property Sub Type: Detached
- DirectionFaces: South
- GarageType: Attached
- Directions: Milano crt
- Parking Features: Front Yard Parking
- ParkingSpaces: 2
- Parking Total: 4
- WashroomsType1: 1
- WashroomsType1Level: Main
- WashroomsType2: 2
- WashroomsType2Level: Second
- BedroomsAboveGrade: 4
- Interior Features: Auto Garage Door Remote, Built-In Oven, Water Heater Owned
- Cooling: Central Air
- HeatSource: Gas
- HeatType: Forced Air
- LaundryLevel: Main Level
- ConstructionMaterials: Aluminum Siding, Brick
- Roof: Asphalt Shingle
- Sewer: Sewer
- Foundation Details: Poured Concrete
- LotSizeUnits: Feet
- LotDepth: 101.52
- LotWidth: 46
- PropertyFeatures: Cul de Sac/Dead End, Fenced Yard
| School Name | Type | Grades | Catchment | Distance |
|---|---|---|---|---|
| {{ item.school_type }} | {{ item.school_grades }} | {{ item.is_catchment? 'In Catchment': '' }} | {{ item.distance }} |








































