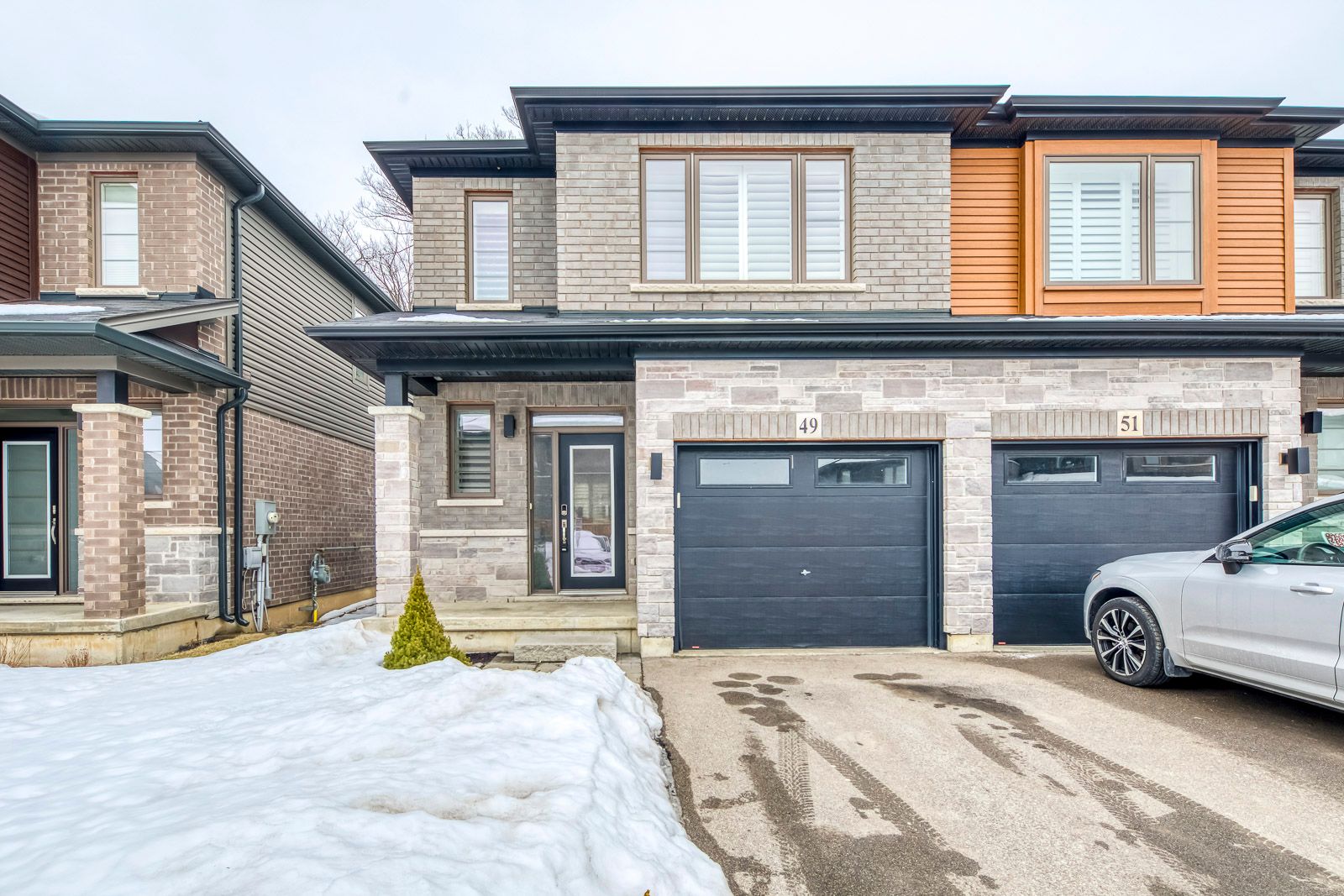$3,150
49 Burley Lane, Hamilton, ON L9G 0G5
Ancaster, Hamilton,











































 Properties with this icon are courtesy of
TRREB.
Properties with this icon are courtesy of
TRREB.![]()
Stunning 3-Bed, 3.5-Bath Semi-Detached Home for Lease in Ancaster! This modern two-story home backs onto a peaceful ravine lot, offering over 2,000 sq. ft. of stylish living space. The upgraded eat-in kitchen features stainless steel appliances, granite countertops, a breakfast island, and a glass tile backsplash. The open-concept living area leads to a private backyard with a professionally built deck and no rear neighbours.The primary bedroom includes a 3-piece ensuite and walk-in closet, with two additional bedrooms providing flexible space. The finished basement adds extra living space and an additional bathroom.Conveniently located near Highways 403 for easy commuting. Schedule your viewing today!
- HoldoverDays: 90
- Architectural Style: 2-Storey
- Property Type: Residential Freehold
- Property Sub Type: Semi-Detached
- DirectionFaces: East
- GarageType: Attached
- Directions: Right on John Fredrick Dr from Garner Rd E and slight right onto Shay Ln
- Parking Features: Mutual
- ParkingSpaces: 1
- Parking Total: 2
- WashroomsType1: 1
- WashroomsType1Level: Main
- WashroomsType2: 1
- WashroomsType2Level: Second
- WashroomsType3: 1
- WashroomsType3Level: Second
- WashroomsType4: 1
- WashroomsType4Level: Basement
- BedroomsAboveGrade: 3
- Basement: Finished
- Cooling: Central Air
- HeatSource: Gas
- HeatType: Forced Air
- LaundryLevel: Upper Level
- ConstructionMaterials: Brick, Brick Front
- Roof: Asphalt Shingle
- Sewer: Sewer
- Foundation Details: Poured Concrete
- Parcel Number: 174141147
- LotSizeUnits: Feet
- LotDepth: 65.2
- LotWidth: 24.45
| School Name | Type | Grades | Catchment | Distance |
|---|---|---|---|---|
| {{ item.school_type }} | {{ item.school_grades }} | {{ item.is_catchment? 'In Catchment': '' }} | {{ item.distance }} |




















































