$2,750,000
231 Grenview Boulevard, Toronto, ON M8Y 3V2
Stonegate-Queensway, Toronto,
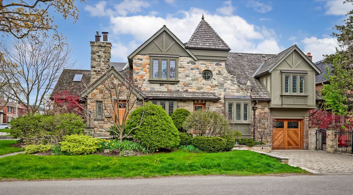
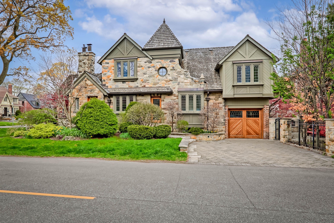
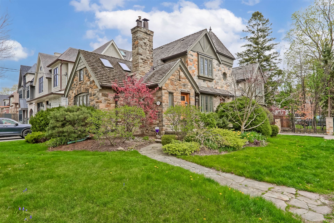
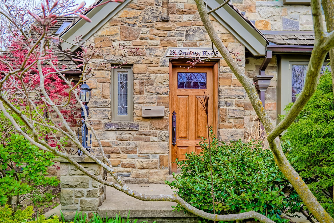
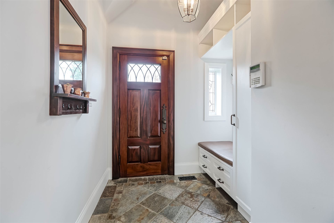
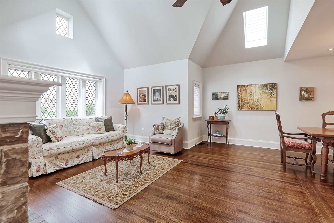
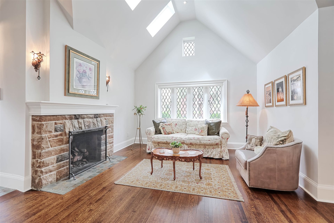
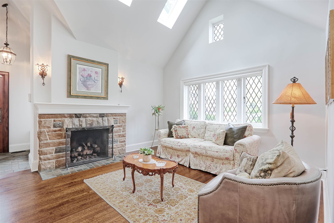
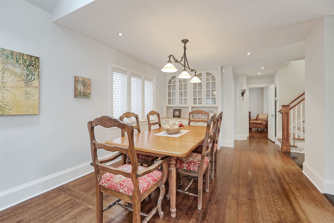

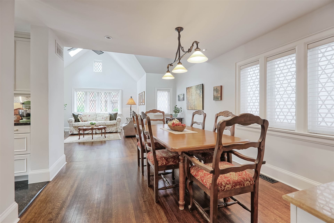
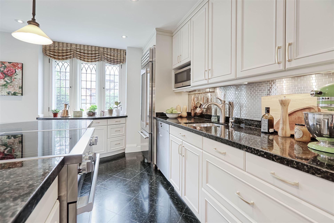
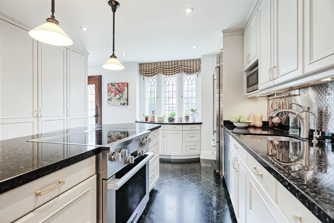
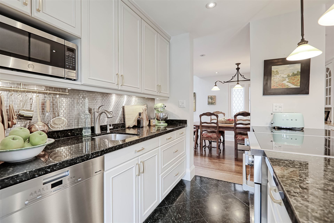
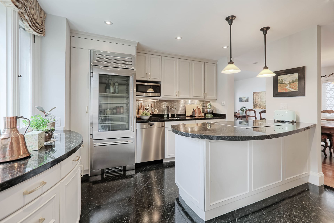
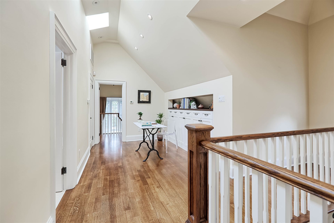
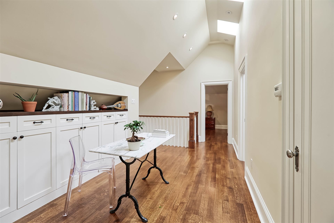
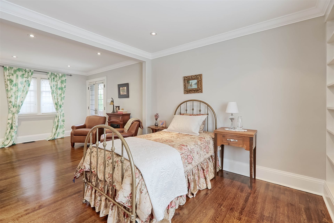
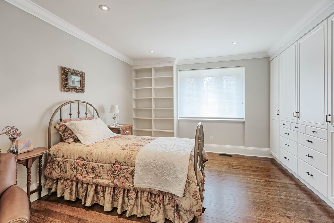
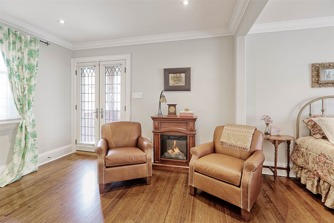
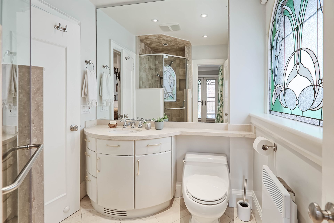
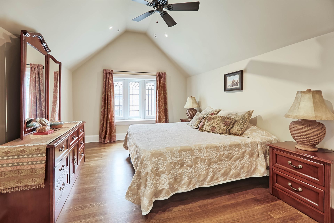
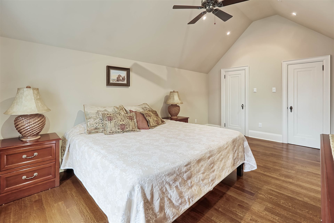
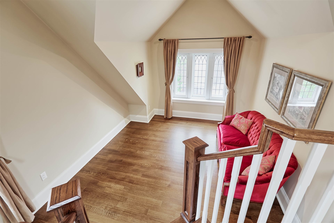
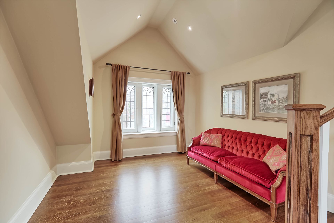
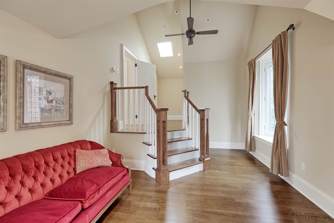
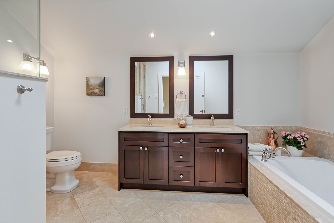
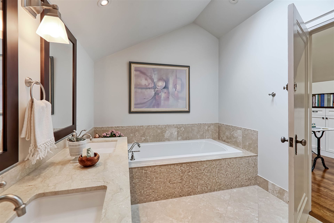
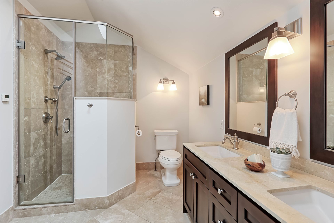
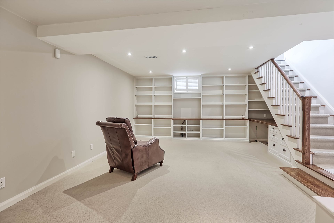
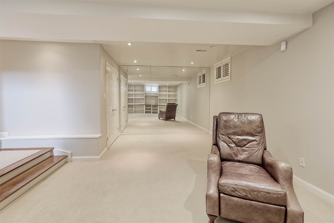
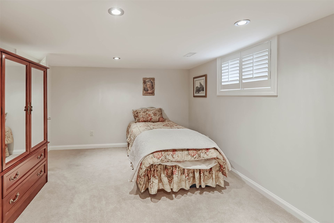
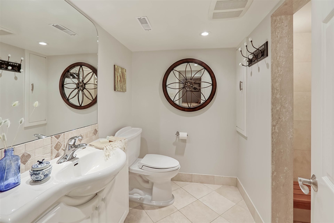
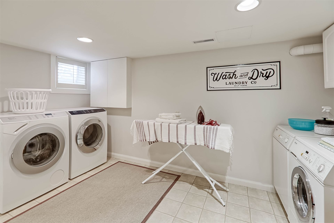
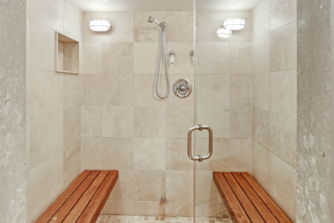
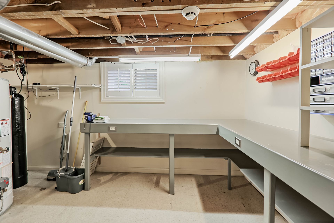

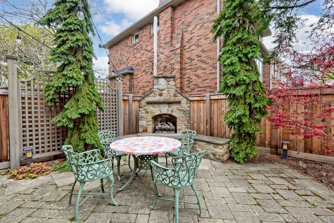
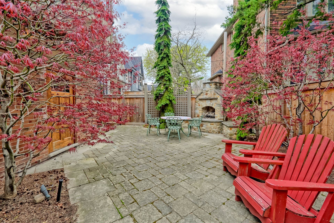
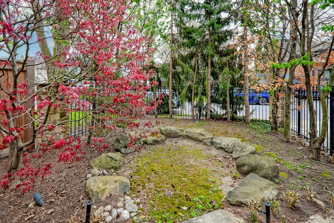
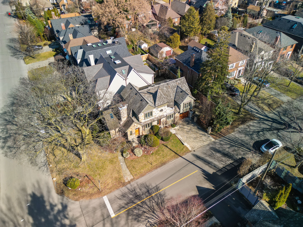
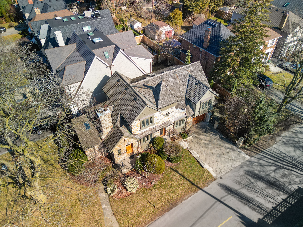
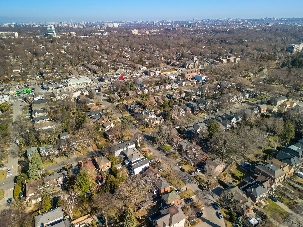
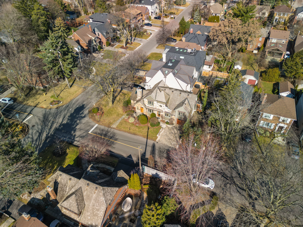
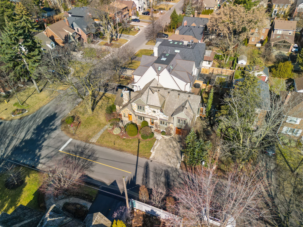
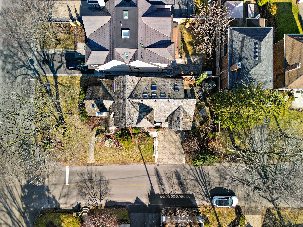
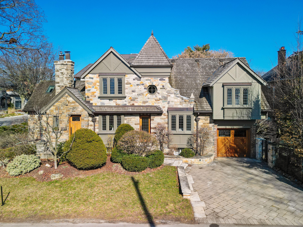
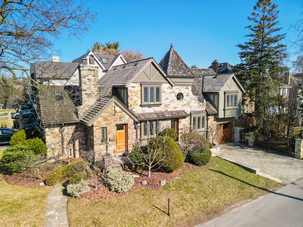
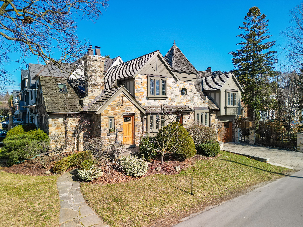
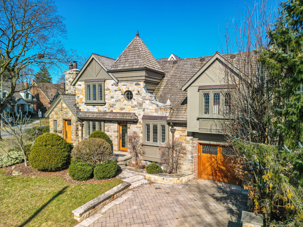
 Properties with this icon are courtesy of
TRREB.
Properties with this icon are courtesy of
TRREB.![]()
Enchanting Stone Cottage Reimagined Through a Masterful Renovation, Restoration, and Seamless Addition By Renowned Designer Peter Marzynski of PHD Design. Set on a Quiet Street in Desirable Sunnylea, This Extraordinary Home Blends Timeless Craftsmanship With Refined Modern Living. Striking Stone Exterior, Hand - Split Cedar Shake Roof, Leaded and Stained Glass Windows, and Quarter - Sawn Oak Floors Throughout. Vaulted Ceilings and Skylights Fill the Living Space With Light, Anchored by a Beautifully Restored Original Stone Fireplace and Custom Built - Ins. Professionally Landscaped Grounds With a Stunning Outdoor Stone Gas Fireplace Create a Private Urban Oasis. Steps To The Subway, Top - Rated Schools, and Kingsway Village. Enjoy the Best of Both World. Peaceful Residential Living With Unmatched Urban Convenience. This is More Than a Home, its a Rare Offering Where Beauty, Comfort, and Craftsmanship Come Together in Perfect Harmony.
- HoldoverDays: 120
- Architectural Style: 2-Storey
- Property Type: Residential Freehold
- Property Sub Type: Detached
- DirectionFaces: South
- GarageType: Attached
- Directions: Bloor St W / Grenview Blvd S
- Tax Year: 2024
- Parking Features: Private
- ParkingSpaces: 2
- Parking Total: 2
- WashroomsType1: 1
- WashroomsType1Level: Main
- WashroomsType2: 1
- WashroomsType2Level: Second
- WashroomsType3: 1
- WashroomsType3Level: Lower
- BedroomsAboveGrade: 3
- BedroomsBelowGrade: 1
- Fireplaces Total: 1
- Interior Features: Primary Bedroom - Main Floor
- Basement: Finished, Full
- Cooling: Central Air
- HeatSource: Gas
- HeatType: Forced Air
- ConstructionMaterials: Brick, Stone
- Roof: Shake
- Sewer: Sewer
- Foundation Details: Brick, Stone
- Parcel Number: 075100270
- LotSizeUnits: Feet
- LotDepth: 85
- LotWidth: 34
- PropertyFeatures: Library, Park, Public Transit, School, Place Of Worship, Fenced Yard
| School Name | Type | Grades | Catchment | Distance |
|---|---|---|---|---|
| {{ item.school_type }} | {{ item.school_grades }} | {{ item.is_catchment? 'In Catchment': '' }} | {{ item.distance }} |



















































