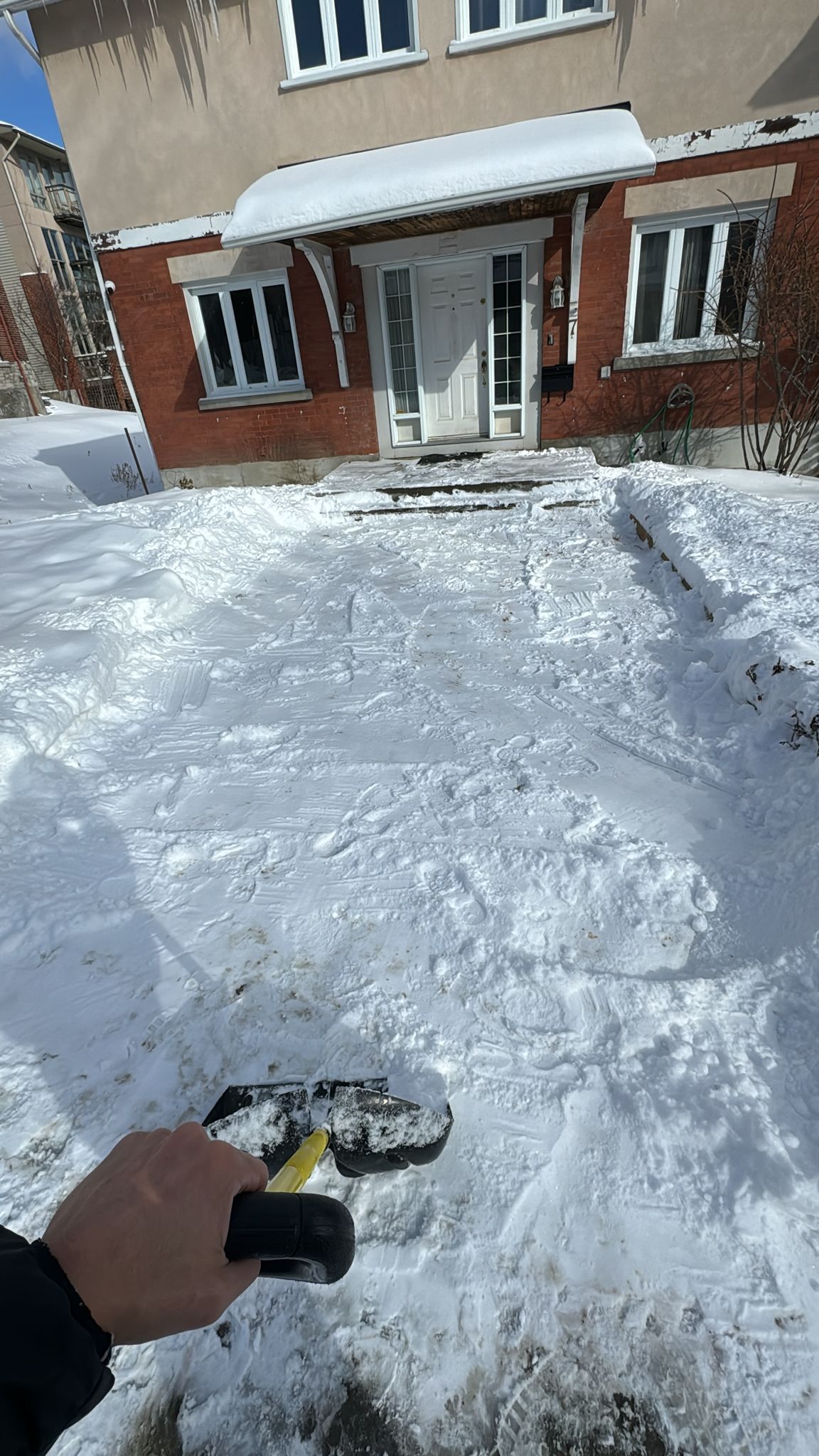$4,000
7 Fairbairn Drive, GlebeOttawaEastandArea, ON K1S 1T2
4403 - Old Ottawa South, Glebe - Ottawa East and Area,







 Properties with this icon are courtesy of
TRREB.
Properties with this icon are courtesy of
TRREB.![]()
Rare opportunity to own a stunning detached house in a prime location, just minutes from Carleton University and directly across from the College of Physicians and Surgeons. Situated at the major intersection of Sunnyside Avenue and Fairbairn Street, and next to Masjid Farooq, this property offers unmatched convenience and accessibility. The home features 6 spacious bedrooms and 2 washrooms, making it ideal for students living together or as a solid investment property. Located in a family-friendly neighborhood, it's under 10 minutes to the highway and close to all essential amenities, including shops, schools, parks, and public transit. Don't miss out on this exceptional opportunity.
- HoldoverDays: 90
- Architectural Style: 2-Storey
- Property Type: Residential Freehold
- Property Sub Type: Detached
- DirectionFaces: West
- GarageType: Attached
- Directions: Fairbairn Rd /Sunnyside
- Parking Features: Other
- ParkingSpaces: 2
- Parking Total: 2
- WashroomsType1: 1
- WashroomsType1Level: Second
- WashroomsType2: 2
- WashroomsType2Level: Second
- BedroomsAboveGrade: 6
- Interior Features: Carpet Free
- Basement: Unfinished
- Cooling: Central Air
- HeatSource: Gas
- HeatType: Forced Air
- ConstructionMaterials: Brick, Brick Front
- Exterior Features: Deck
- Roof: Shingles
- Sewer: Sewer
- Foundation Details: Concrete
- Parcel Number: 041300321
- LotSizeUnits: Feet
- LotDepth: 90
- LotWidth: 33
| School Name | Type | Grades | Catchment | Distance |
|---|---|---|---|---|
| {{ item.school_type }} | {{ item.school_grades }} | {{ item.is_catchment? 'In Catchment': '' }} | {{ item.distance }} |








