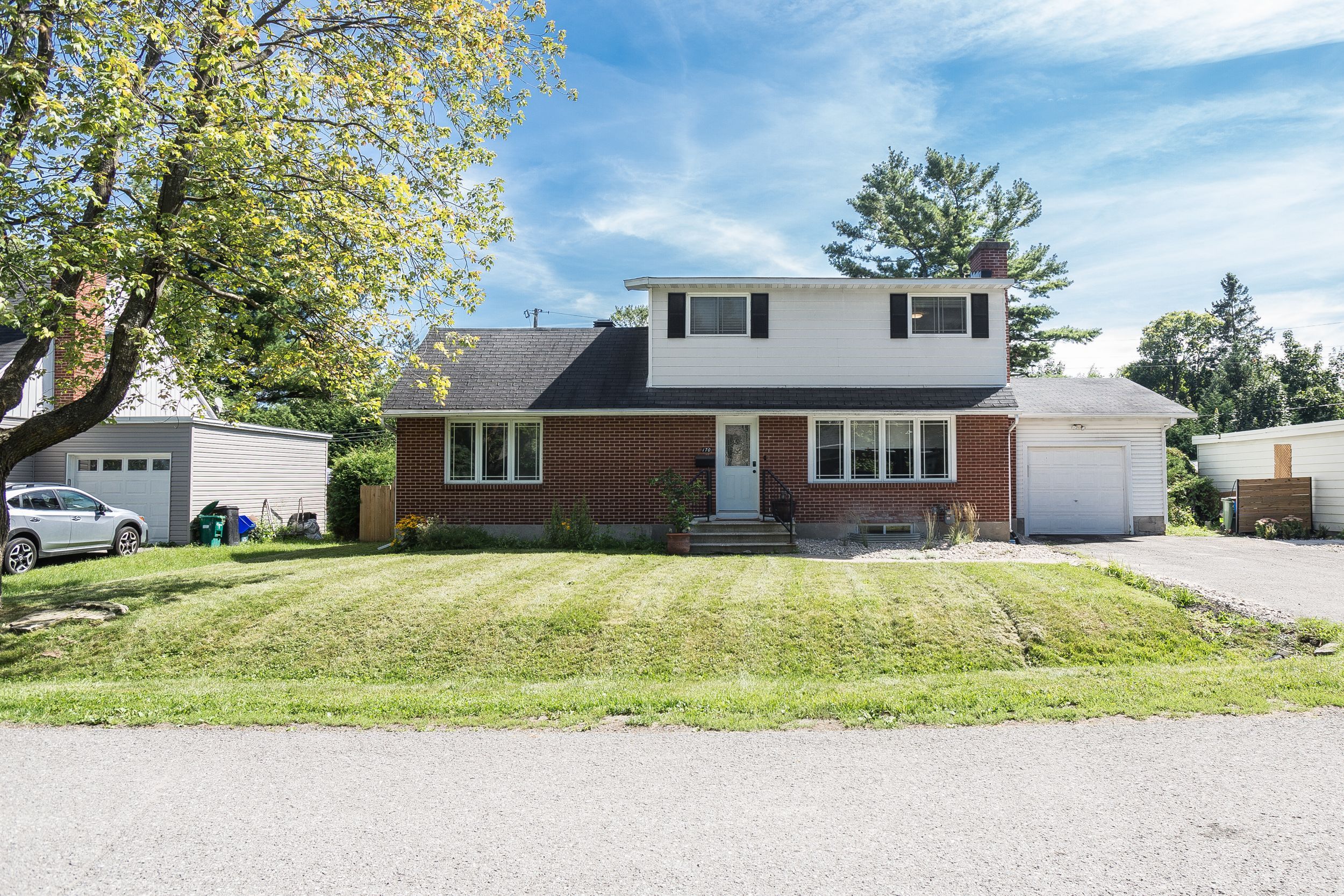$4,200
$400170 WILSHIRE Avenue, MooneysBayCarletonHeightsanArea, ON K2C 0E5
4701 - Courtland Park, Mooneys Bay - Carleton Heights and Area,

































 Properties with this icon are courtesy of
TRREB.
Properties with this icon are courtesy of
TRREB.![]()
Nestled in the sought-after community of Courtland Park, 170 Wilshire sits on a generous 7,500 sq. ft. lot. This charming home offers 3 bedrooms and 2 bathrooms above grade, plus a fully renovated basement with an additional bedroom and bathideal for guests, in-laws, or extended family. Designed for versatility, the main floor includes a bedroom that can double as a home office or hobby space, along with a beautifully renovated 5-piece bathroom featuring a soaker tub and double shower providing easy access to amenities without stairs. The bright, renovated U-shaped Laurysen kitchen boasts abundant storage with professionally refreshed two-toned cabinetry, quartz countertops, and upgraded lighting. An open-concept living area at the rear of the home leads to an oversized deck, perfect for entertaining, overlooking a spacious, tree-lined yard. At the front, a single-car garage and extended laneway accommodate 3-4 vehicles. Located in a prime central neighborhood, you're just minutes from Hog's Back Park, the Rideau Canal, and all essential amenities. Don't miss this opportunity - book your showing today!
- HoldoverDays: 90
- Architectural Style: 2-Storey
- Property Type: Residential Freehold
- Property Sub Type: Detached
- DirectionFaces: South
- GarageType: Attached
- Directions: Baseline to Lexington or Morley to Wilshire Ave
- ParkingSpaces: 3
- Parking Total: 4
- WashroomsType1: 1
- WashroomsType1Level: Main
- WashroomsType2: 1
- WashroomsType2Level: Second
- WashroomsType3: 1
- WashroomsType3Level: Basement
- BedroomsAboveGrade: 3
- BedroomsBelowGrade: 1
- Fireplaces Total: 1
- Interior Features: Air Exchanger
- Basement: Full, Finished
- Cooling: Central Air
- HeatSource: Gas
- HeatType: Forced Air
- ConstructionMaterials: Brick, Other
- Exterior Features: Deck
- Roof: Asphalt Shingle
- Sewer: Sewer
- Foundation Details: Concrete
- Parcel Number: 040850038
- LotSizeUnits: Feet
- LotDepth: 100
- LotWidth: 75
- PropertyFeatures: Public Transit, Park, Fenced Yard
| School Name | Type | Grades | Catchment | Distance |
|---|---|---|---|---|
| {{ item.school_type }} | {{ item.school_grades }} | {{ item.is_catchment? 'In Catchment': '' }} | {{ item.distance }} |


































