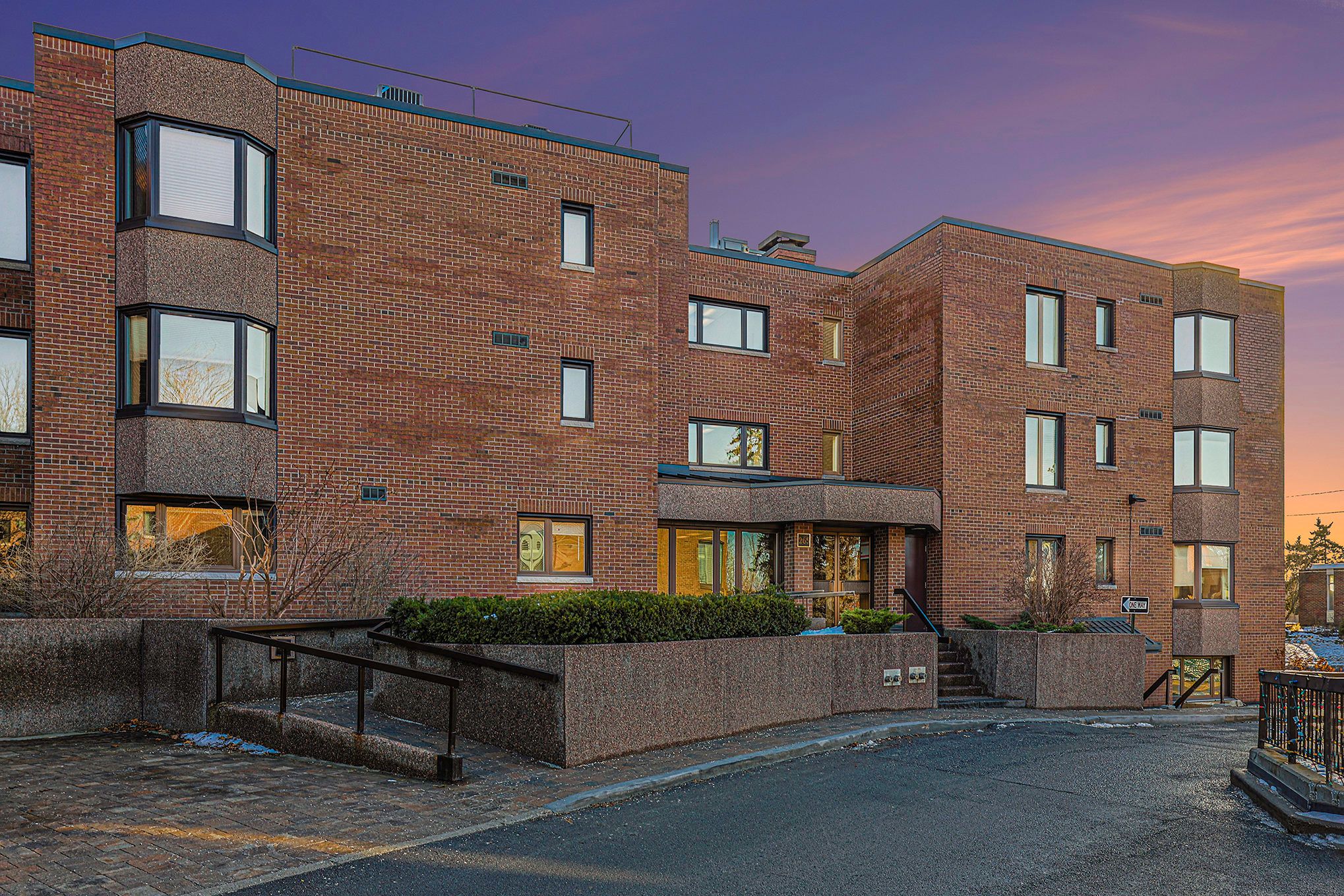$3,700
$295#91 - 265 Botanica, DowsLakeCivicHospitalandArea, ON K1Y 4P9
4504 - Civic Hospital, Dows Lake - Civic Hospital and Area,
































 Properties with this icon are courtesy of
TRREB.
Properties with this icon are courtesy of
TRREB.![]()
Welcome to Botanica Private. Outstanding location just off Carling Ave, next to the Civic Hospital, across from the Experimental Farm, steps from Preston Street/Little Italy, Dow's Lake, Hintonburg, Wellington Village & close to downtown. Resort style living with an indoor pool, gym, sauna, yoga studio, library and more! Very large unit at 2200+sq.ft, this 2 storey apartment is a well designed space that can accommodate a large family. This beautiful unit has 3 beds & 3 baths, large principle rooms and bedrooms, eat-in kitchen, separate dining space, living room with wood burning fireplace, LOADS of storage, and a private primary suite with walk in closet, living space, bedroom area, and a ensuite bath with shower and large soaker tub. This is perfect for those looking for to have the best of both worlds, a great central location, and a clean, quiet and secure building. Just move in and enjoy the lifestyle that Botanic brings! Schedule B to accompany all offers. Photos taken prior to current tenancy. 24 Hours notice for showings. Tenant pays hydro & HWT rental
- HoldoverDays: 15
- Architectural Style: 2-Storey
- Property Type: Residential Condo & Other
- Property Sub Type: Condo Apartment
- GarageType: Underground
- Directions: Carling Ave West from Preston, (East from Parkdale) Head North on Old Irving Pl, Turn Right into Botanica Private.
- Parking Total: 1
- WashroomsType1: 1
- WashroomsType1Level: Main
- WashroomsType2: 1
- WashroomsType2Level: Main
- WashroomsType3: 1
- WashroomsType3Level: Lower
- BedroomsAboveGrade: 2
- BedroomsBelowGrade: 1
- Fireplaces Total: 1
- Interior Features: Storage Area Lockers, Storage, Sauna
- Basement: Full, Finished
- Cooling: Central Air
- HeatSource: Gas
- HeatType: Forced Air
- ConstructionMaterials: Brick
- Parcel Number: 153820091
| School Name | Type | Grades | Catchment | Distance |
|---|---|---|---|---|
| {{ item.school_type }} | {{ item.school_grades }} | {{ item.is_catchment? 'In Catchment': '' }} | {{ item.distance }} |

































