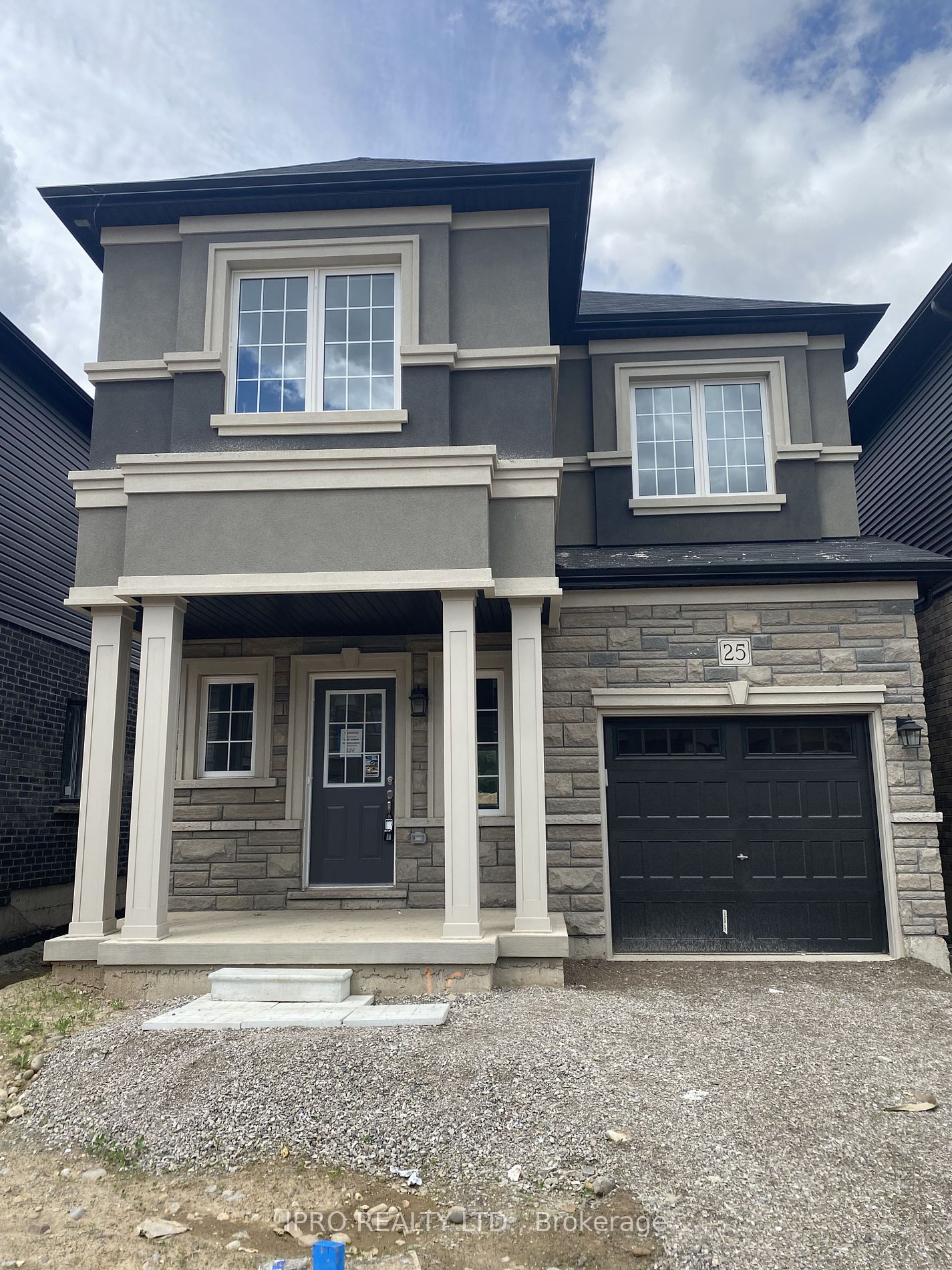$2,975
25 Dennis Avenue, Brantford, ON N3V 0C1
, Brantford,










 Properties with this icon are courtesy of
TRREB.
Properties with this icon are courtesy of
TRREB.![]()
One Year New! 4 Bedroom Upgraded family home in new neighborhood of Brantford close to scenic trails and Grand river. 4 good size bedrooms upstairs, Huge master with 5 pcs ensuite. 9FtSmooth ceiling on main floor, upgraded kitchen with built in stainless steel microwave/oven combo and cooktop. No carpet on main floor, Main level has separate living and dining & Family area with gas fireplace. Unfinished basement included in lease, Built in One car garage with long driveway for two parking.
- HoldoverDays: 60
- Architectural Style: 2-Storey
- Property Type: Residential Freehold
- Property Sub Type: Detached
- DirectionFaces: South
- GarageType: Attached
- Directions: Macklin Street/ Stauffer Road
- Parking Features: Private
- ParkingSpaces: 2
- Parking Total: 3
- WashroomsType1: 1
- WashroomsType1Level: Upper
- WashroomsType2: 1
- WashroomsType2Level: Upper
- WashroomsType3: 1
- WashroomsType3Level: Main
- BedroomsAboveGrade: 4
- Interior Features: Other
- Basement: Unfinished
- Cooling: Central Air
- HeatSource: Gas
- HeatType: Forced Air
- LaundryLevel: Upper Level
- ConstructionMaterials: Concrete, Stucco (Plaster)
- Roof: Asphalt Shingle
- Sewer: Sewer
- Foundation Details: Not Applicable
- LotSizeUnits: Feet
- LotDepth: 98
- LotWidth: 30
- PropertyFeatures: Golf, Greenbelt/Conservation, Hospital, Library, Place Of Worship, Public Transit
| School Name | Type | Grades | Catchment | Distance |
|---|---|---|---|---|
| {{ item.school_type }} | {{ item.school_grades }} | {{ item.is_catchment? 'In Catchment': '' }} | {{ item.distance }} |











