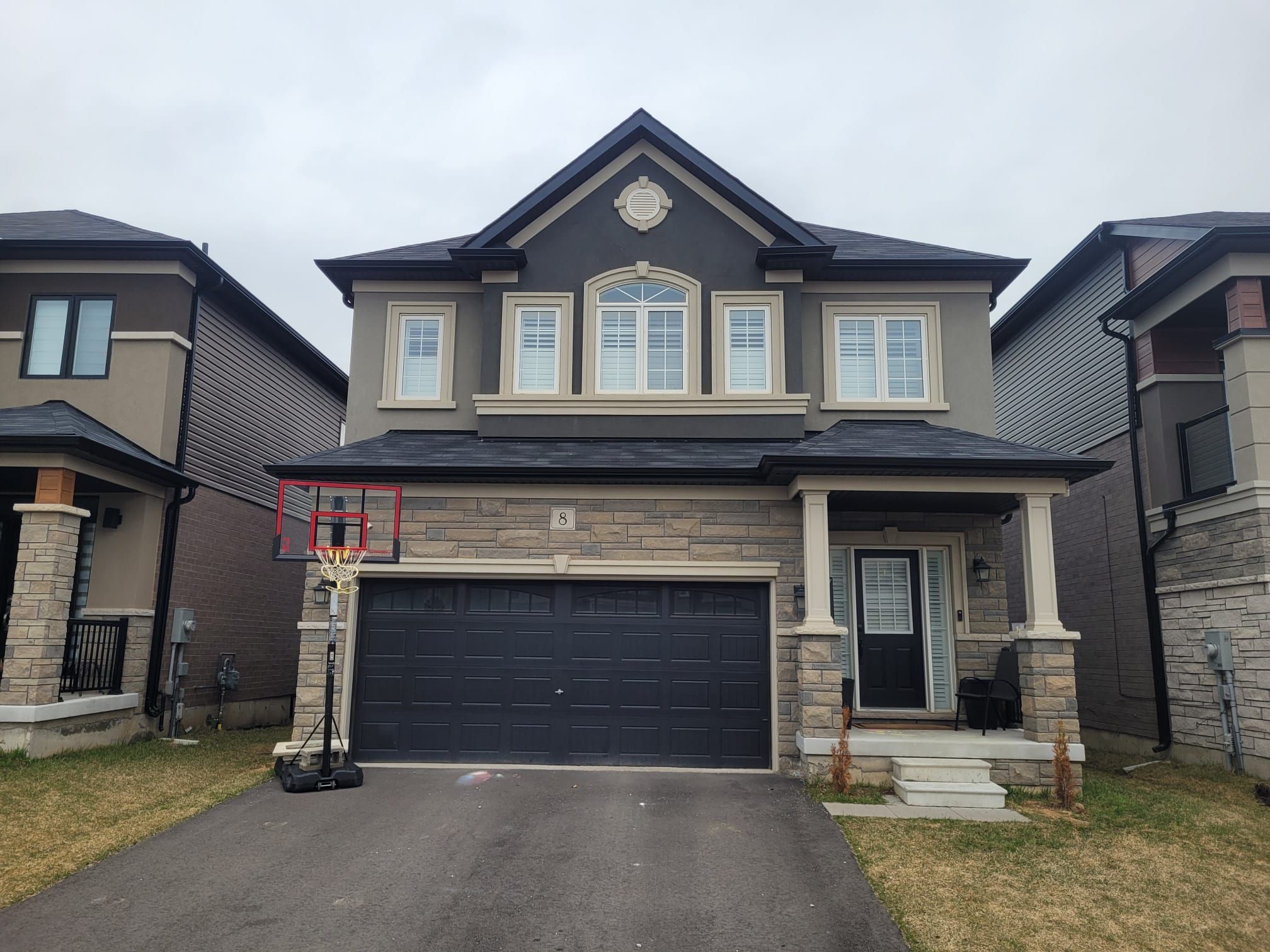$3,200
8 Whitton Drive, Brant, ON N3L 3E3
Paris, Brant,





























 Properties with this icon are courtesy of
TRREB.
Properties with this icon are courtesy of
TRREB.![]()
Welcome to this stunning 4-bedroom detached home that perfectly blends comfort, style, and functionality. Located in a vibrant and family-friendly neighbourhood, this home features a double garage, a separate side entrance, and a walkout unfinished basement offering endless potential for customization or additional living space.Step inside to find wood flooring throughout (no carpet!), creating a warm and cohesive atmosphere. The heart of the home is the beautiful kitchen, equipped with sleek stainless steel appliances. Cozy up in the spacious living area by the gas fireplace, ideal for relaxing evenings.Upstairs, the primary bedroom offers a peaceful retreat with a large walk-in closet and a luxurious 5-piece ensuite bathroom, complete with a soaker tub and a separate shower. Enjoy being just minutes away from local amenities including the Brant Sports Complex, Grand River, Ford Distribution Centre, Parks, Schools, Shopping, and easy access to HWY 403, making commuting a breeze.This exceptional home is a must see!
- HoldoverDays: 90
- Architectural Style: 2-Storey
- Property Type: Residential Freehold
- Property Sub Type: Detached
- DirectionFaces: West
- GarageType: Built-In
- Directions: 403 to Rest Acres to Powerline
- ParkingSpaces: 2
- Parking Total: 4
- WashroomsType1: 1
- WashroomsType1Level: Second
- WashroomsType2: 1
- WashroomsType2Level: Second
- WashroomsType3: 1
- WashroomsType3Level: Main
- BedroomsAboveGrade: 4
- Fireplaces Total: 1
- Interior Features: Auto Garage Door Remote, Carpet Free, Water Heater
- Basement: Walk-Out
- Cooling: Central Air
- HeatSource: Gas
- HeatType: Forced Air
- ConstructionMaterials: Brick
- Roof: Asphalt Shingle
- Sewer: Sewer
- Foundation Details: Concrete
- Parcel Number: 322210794
- LotSizeUnits: Feet
- LotDepth: 93.5
- LotWidth: 36.09
| School Name | Type | Grades | Catchment | Distance |
|---|---|---|---|---|
| {{ item.school_type }} | {{ item.school_grades }} | {{ item.is_catchment? 'In Catchment': '' }} | {{ item.distance }} |






























