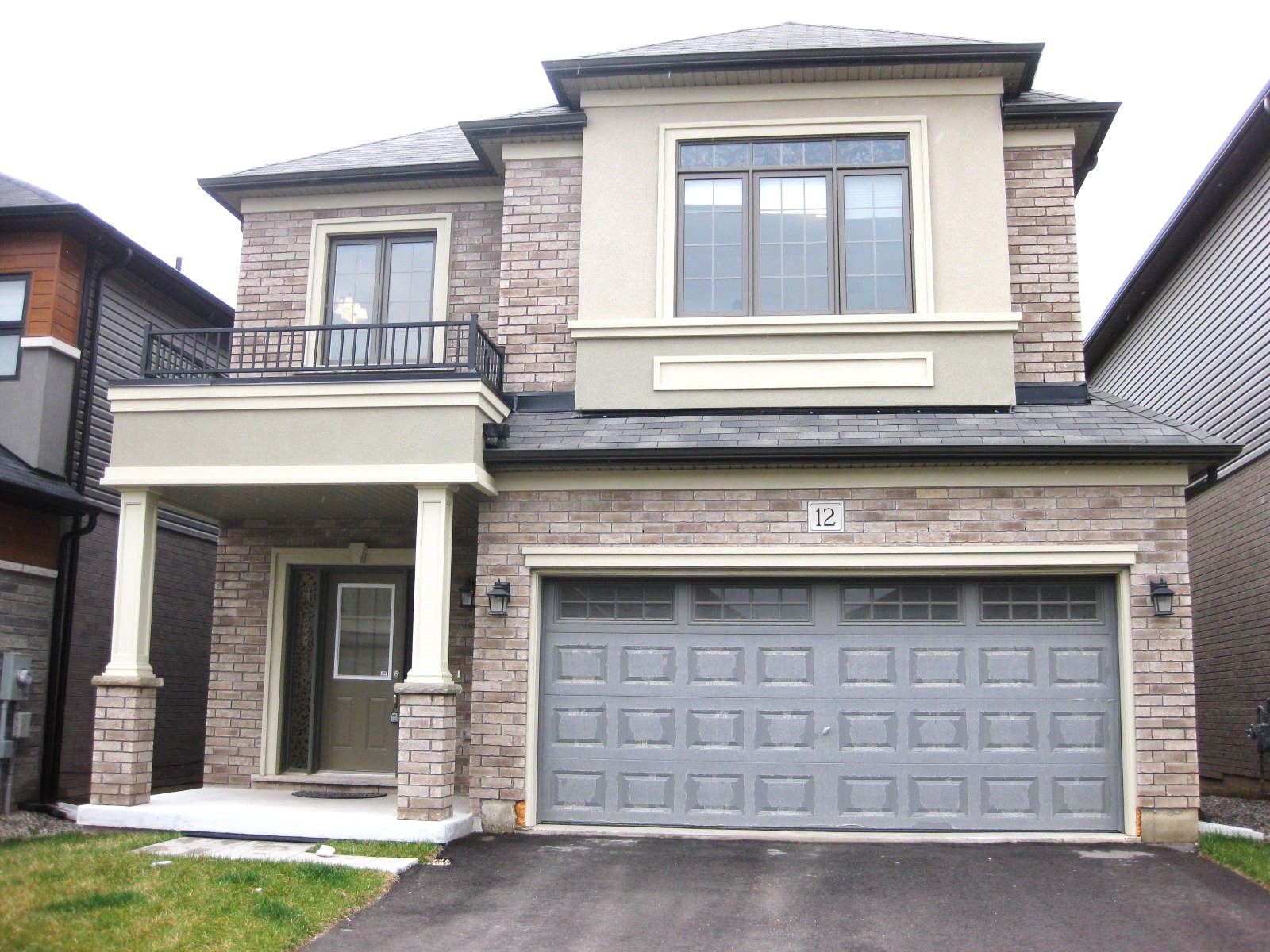$2,900
12 Jenner Drive, Brant, ON N3L 0B5
Paris, Brant,





































 Properties with this icon are courtesy of
TRREB.
Properties with this icon are courtesy of
TRREB.![]()
Welcome to 12 Jenner Street, nestled in the highly desirable town of Paris! This detached 4-bedroom home offers an exceptional blend of modern design, natural light, and spacious living perfect for families seeking comfort and style.Step inside to a bright, open-concept main floor featuring a generous great room, a sunlit breakfast area, and a stunning kitchen equipped with stainless steel appliances. The thoughtful layout ensures seamless flow and plenty of space for entertaining or relaxing with loved ones.Upstairs, discover four spacious bedrooms, including a luxurious primary suite complete with a private en-suite bathroom and a walk-in closetyour personal retreat at the end of the day.Enjoy the convenience of being just minutes from Highway 403, shopping plazas, popular restaurants, scenic parks, and top-notch sports complexes. Experience the best of Paris living in a vibrant community with everything you need right at your doorstep. Dont miss your chance to make 12 Jenner Street your new home where comfort, convenience, and community come together!
- HoldoverDays: 20
- Architectural Style: 2-Storey
- Property Type: Residential Freehold
- Property Sub Type: Detached
- DirectionFaces: West
- GarageType: Built-In
- Directions: Powerline And Brewis St.
- Parking Features: Private
- ParkingSpaces: 2
- Parking Total: 4
- WashroomsType1: 1
- WashroomsType1Level: Main
- WashroomsType2: 1
- WashroomsType2Level: Second
- WashroomsType3: 1
- WashroomsType3Level: Second
- BedroomsAboveGrade: 4
- Interior Features: Auto Garage Door Remote
- Basement: Unfinished
- Cooling: Central Air
- HeatSource: Gas
- HeatType: Forced Air
- LaundryLevel: Upper Level
- ConstructionMaterials: Brick Front
- Roof: Asphalt Shingle
- Sewer: Sewer
- Foundation Details: Poured Concrete
- Parcel Number: 322210822
- LotSizeUnits: Feet
- LotDepth: 94
- LotWidth: 36
- PropertyFeatures: Arts Centre, Greenbelt/Conservation, Hospital, Park, Rec./Commun.Centre, School
| School Name | Type | Grades | Catchment | Distance |
|---|---|---|---|---|
| {{ item.school_type }} | {{ item.school_grades }} | {{ item.is_catchment? 'In Catchment': '' }} | {{ item.distance }} |






































