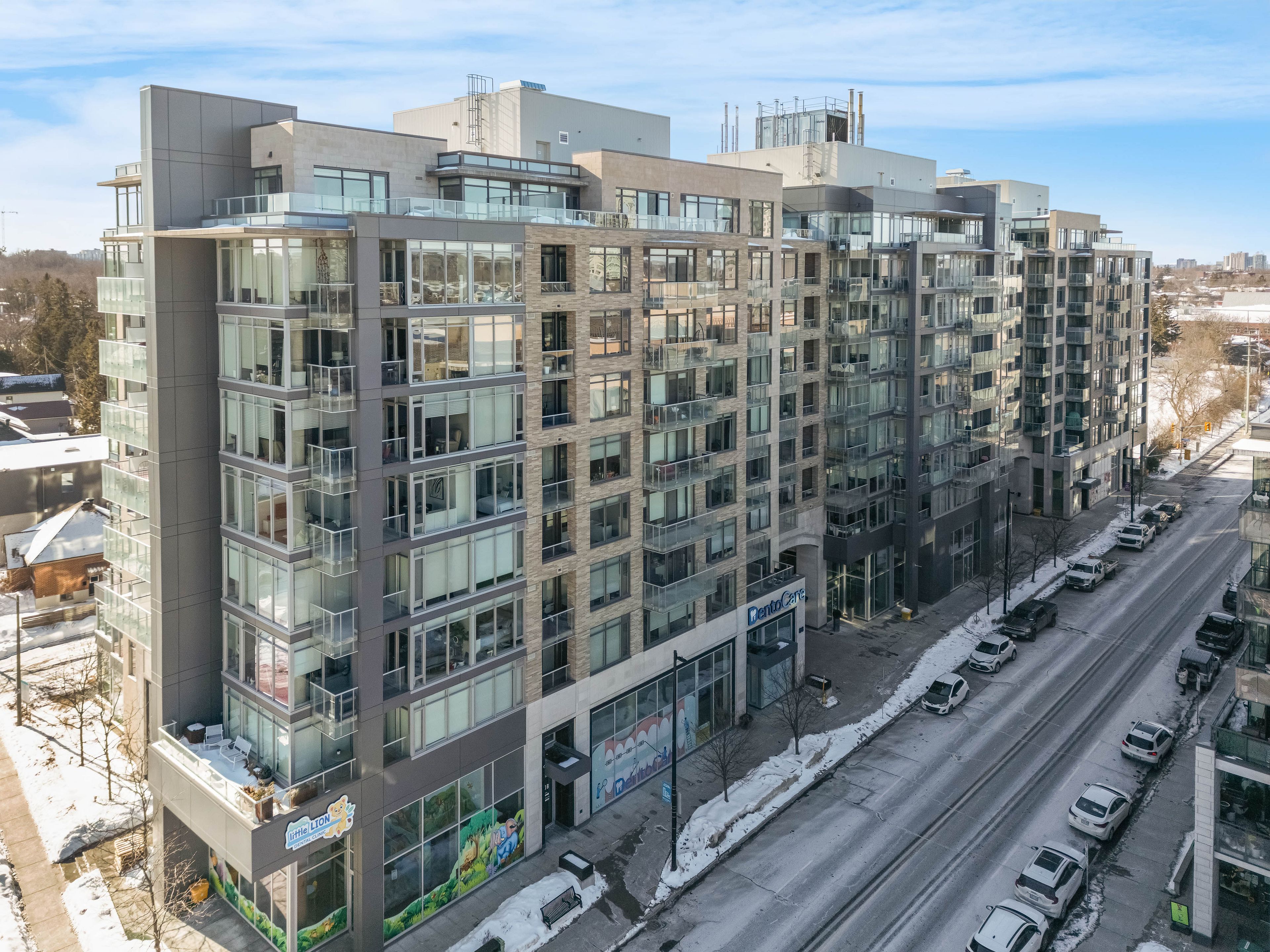$715,000
$14,900#512 - 88 Richmond Road, WestboroHamptonPark, ON K1Z 0B1
5003 - Westboro/Hampton Park, Westboro - Hampton Park,

































 Properties with this icon are courtesy of
TRREB.
Properties with this icon are courtesy of
TRREB.![]()
Welcome to this move-in ready 2 bedroom that has it all! A rare corner unit, this 5th floor gem has floor-to-ceiling windows with stunning north-east views, offering natural light all throughout the day. Bright & airy with an open concept floor plan and hardwood floors that run throughout. Two large bedrooms in a split layout offering privacy without compromising natural light. Crisp white kitchen with a large island offering ample storage and stainless-steel appliances. As if the in-unit storage wasn't enough, this home also comes with TWO lockers, one on the same floor and one right by your parking spot that is conveniently located in front of the elevators- you'll never run out of space! Walking distance to everything Westboro has to offer- from shopping, restaurants, cafes, bakeries, and parks, you will not be missing out with this location.
- HoldoverDays: 90
- Architectural Style: Apartment
- Property Type: Residential Condo & Other
- Property Sub Type: Condo Apartment
- GarageType: Underground
- Directions: Richmond/Leighton
- Tax Year: 2025
- Parking Total: 1
- WashroomsType1: 1
- WashroomsType1Level: Main
- WashroomsType2: 1
- WashroomsType2Level: Main
- BedroomsAboveGrade: 2
- Interior Features: Carpet Free
- Cooling: Central Air
- HeatSource: Gas
- HeatType: Forced Air
- ConstructionMaterials: Brick, Concrete
| School Name | Type | Grades | Catchment | Distance |
|---|---|---|---|---|
| {{ item.school_type }} | {{ item.school_grades }} | {{ item.is_catchment? 'In Catchment': '' }} | {{ item.distance }} |


































