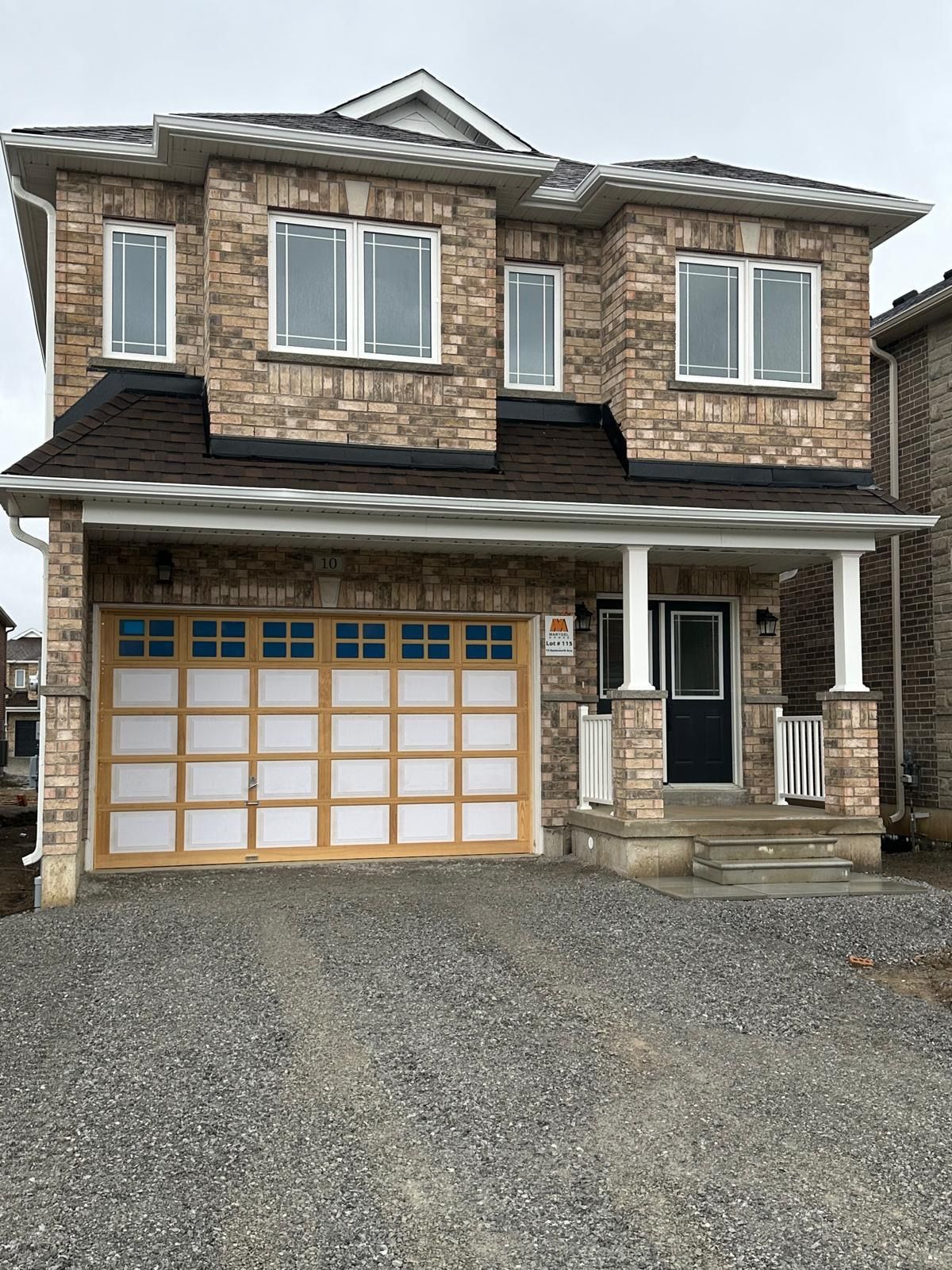$3,100
lot 115 Huntsworth Ave Street, Thorold, ON L2V 0N1
557 - Thorold Downtown, Thorold,












 Properties with this icon are courtesy of
TRREB.
Properties with this icon are courtesy of
TRREB.![]()
Never Lived Detached over 2600 sqft, , ideal location , close to 406 & QEW. Built by Marydel Homes in a vibrant, new neighborhood, 2 master bedrooms and washrooms in each bedroom . The rooms are generously sized, ensuring everyone has their own space to thrive. The kitchen has upgraded features, and a breakfast area that overlooks the patio door and family room. Porcelain tiles On Foyer and kitchen. The open-concept design floods the space with natural light. Ensuite laundry adds an extra touch of functionality. The main floor boasts stunning hardwood flooring, oak stairs with modern metal pickets. This home comes equipped with brand new appliances, untouched and waiting for their first use . A+++ Tenants only.
- HoldoverDays: 90
- Architectural Style: 2-Storey
- Property Type: Residential Freehold
- Property Sub Type: Detached
- DirectionFaces: West
- GarageType: Attached
- Directions: east
- Parking Features: Private
- ParkingSpaces: 2
- Parking Total: 3
- WashroomsType1: 1
- WashroomsType1Level: Main
- WashroomsType2: 2
- WashroomsType2Level: Second
- WashroomsType3: 1
- WashroomsType3Level: Second
- BedroomsAboveGrade: 4
- Interior Features: Water Heater, Air Exchanger
- Basement: Unfinished, None
- Cooling: Central Air
- HeatSource: Gas
- HeatType: Forced Air
- ConstructionMaterials: Brick
- Roof: Shingles
- Foundation Details: Concrete
- Parcel Number: 644500169
- LotSizeUnits: Feet
- LotDepth: 120
- LotWidth: 34
| School Name | Type | Grades | Catchment | Distance |
|---|---|---|---|---|
| {{ item.school_type }} | {{ item.school_grades }} | {{ item.is_catchment? 'In Catchment': '' }} | {{ item.distance }} |













