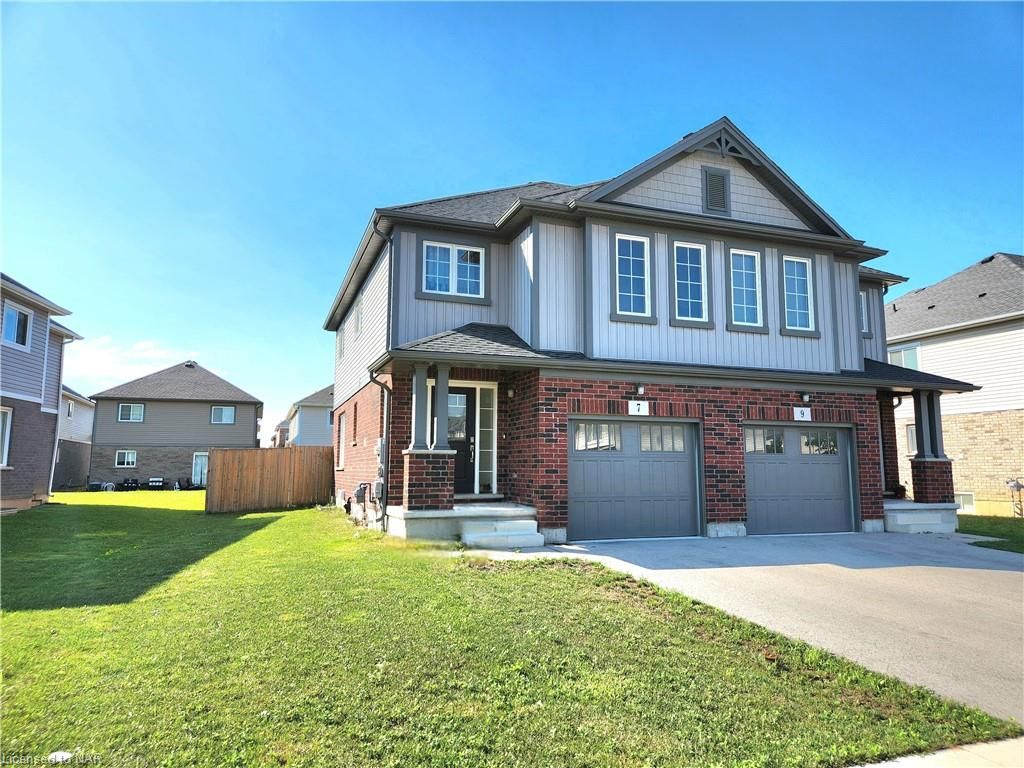$3,400
$3007 Hawthorn Avenue, Thorold, ON L2V 0H9
558 - Confederation Heights, Thorold,










 Properties with this icon are courtesy of
TRREB.
Properties with this icon are courtesy of
TRREB.![]()
STUDENTS WELCOME! Just a 5-minute drive to Brock University!! Dont miss the chance to rent this stunning semi-detached home in the desirable Winterberry community of Thorold. Offering 5 bedrooms and 4.5 bathrooms, this spacious property. The main floor boasts a bright and airy open-concept layout, perfect for entertaining and daily life. The contemporary kitchen features high-end appliances, ample cabinetry, and a large island that doubles as a breakfast bar. Flowing seamlessly into the dining area and family room, this space creates a warm and inviting atmosphere.Upstairs, two master suites each offer a private bathroom, providing comfort and convenience. Two additional bedrooms share a well-appointed Jack & Jill bathroom, ensuring functionality for the entire family. The fully finished basement with extra bedroom and a full bathroom and living space.Centrally located, this home is close to top-rated schools, parks, and shopping. Just a 5-minute drive to Brock University and the Pen Centre, with easy access to Highway 406, this home combines style, space, and convenience in one perfect package. *Tenant pays all utilities, Hot Water Heater rental & will be responsible for yard maintenance and snow removal*.
- HoldoverDays: 60
- Architectural Style: 2-Storey
- Property Type: Residential Freehold
- Property Sub Type: Semi-Detached
- DirectionFaces: North
- GarageType: Attached
- Directions: HEADING NORTH ON WINTERBERRY BLVD TURN RIGHT ON HAWTHORN
- Parking Features: Private
- ParkingSpaces: 1
- Parking Total: 2
- WashroomsType1: 1
- WashroomsType1Level: Ground
- WashroomsType2: 2
- WashroomsType2Level: Second
- WashroomsType3: 1
- WashroomsType3Level: Basement
- BedroomsAboveGrade: 4
- BedroomsBelowGrade: 1
- Interior Features: Other
- Basement: Finished
- Cooling: Central Air
- HeatSource: Gas
- HeatType: Forced Air
- LaundryLevel: Upper Level
- ConstructionMaterials: Brick Veneer
- Roof: Asphalt Shingle
- Sewer: Sewer
- Foundation Details: Poured Concrete
- Parcel Number: 640430997
- LotSizeUnits: Feet
- LotWidth: 38.98
| School Name | Type | Grades | Catchment | Distance |
|---|---|---|---|---|
| {{ item.school_type }} | {{ item.school_grades }} | {{ item.is_catchment? 'In Catchment': '' }} | {{ item.distance }} |











