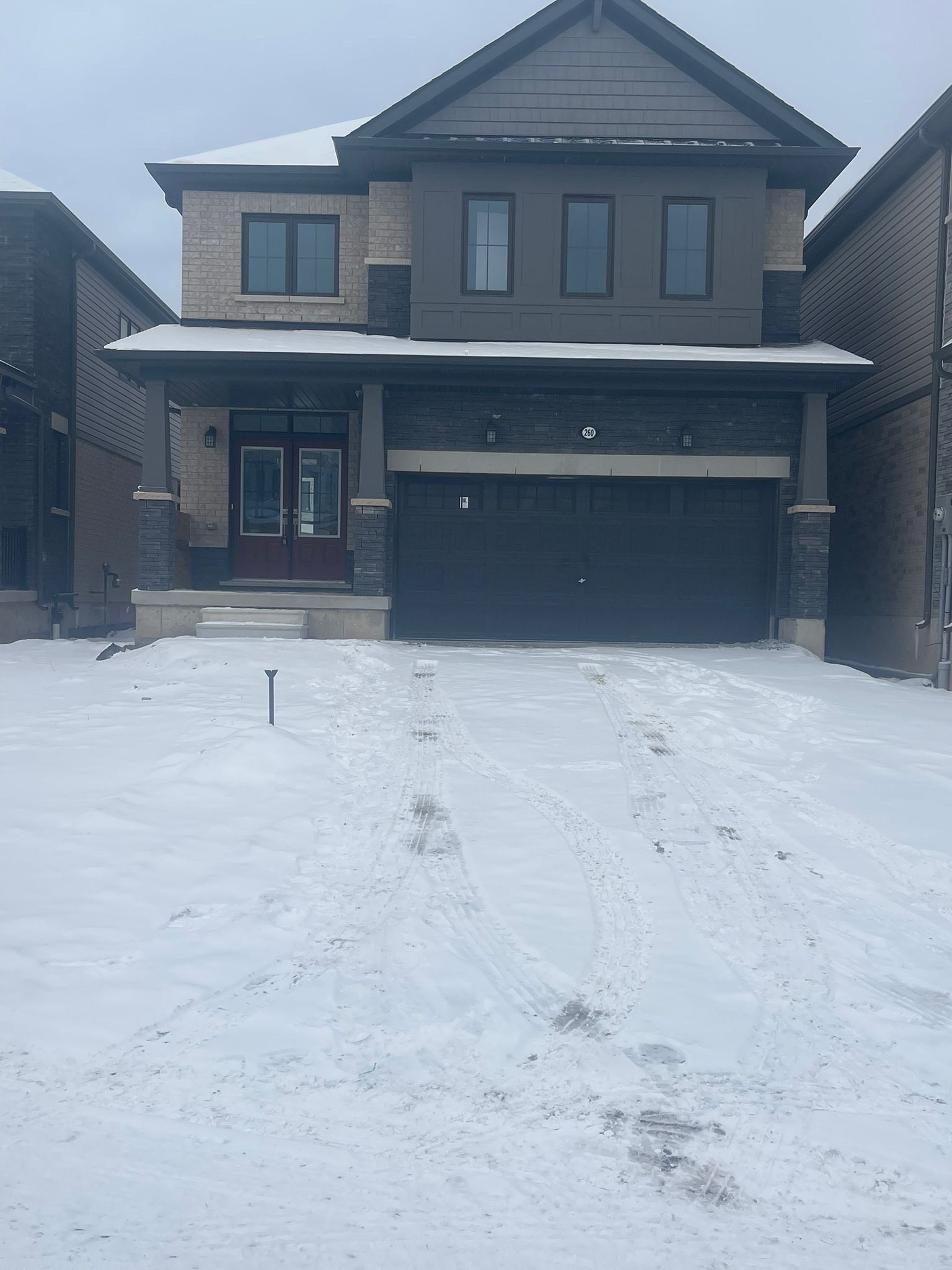$2,800
260 Velvet Way, Thorold, ON L2V 0N9
560 - Rolling Meadows, Thorold,









 Properties with this icon are courtesy of
TRREB.
Properties with this icon are courtesy of
TRREB.![]()
Introducing a stunning brand-new 4-bedroom, 3-washroom detached home available for lease in the vibrant community of Thorold. This modern residence boasts a spacious open-concept layout with elegant hardwood floors throughout the main living areas, creating a warm and inviting atmosphere.The bright and airy design features generously sized bedrooms, including a luxurious primary suite with an ensuite washroom. The sleek, contemporary kitchen offers plenty of storage and counter space, perfect for family meals or entertaining guests.Conveniently located close to schools, parks, shopping, and major highways, this home is ideal for families or professionals looking for a blend of comfort and convenience. Don't miss this opportunity to live in a pristine, move-in-ready home in a sought-after neighborhood.
- HoldoverDays: 90
- Architectural Style: 2-Storey
- Property Type: Residential Freehold
- Property Sub Type: Detached
- DirectionFaces: South
- GarageType: Attached
- Parking Features: Private
- ParkingSpaces: 2
- Parking Total: 4
- WashroomsType1: 1
- WashroomsType1Level: Ground
- WashroomsType2: 1
- WashroomsType2Level: Second
- WashroomsType3: 1
- WashroomsType3Level: Second
- BedroomsAboveGrade: 4
- Fireplaces Total: 1
- Interior Features: Water Heater
- Basement: Unfinished
- Cooling: Central Air
- HeatSource: Gas
- HeatType: Forced Air
- LaundryLevel: Main Level
- ConstructionMaterials: Brick, Stone
- Roof: Asphalt Shingle
- Sewer: Sewer
- Foundation Details: Concrete Block
- LotSizeUnits: Feet
- LotWidth: 36.19
- PropertyFeatures: Hospital, Library, Park, Place Of Worship, Public Transit, School
| School Name | Type | Grades | Catchment | Distance |
|---|---|---|---|---|
| {{ item.school_type }} | {{ item.school_grades }} | {{ item.is_catchment? 'In Catchment': '' }} | {{ item.distance }} |










