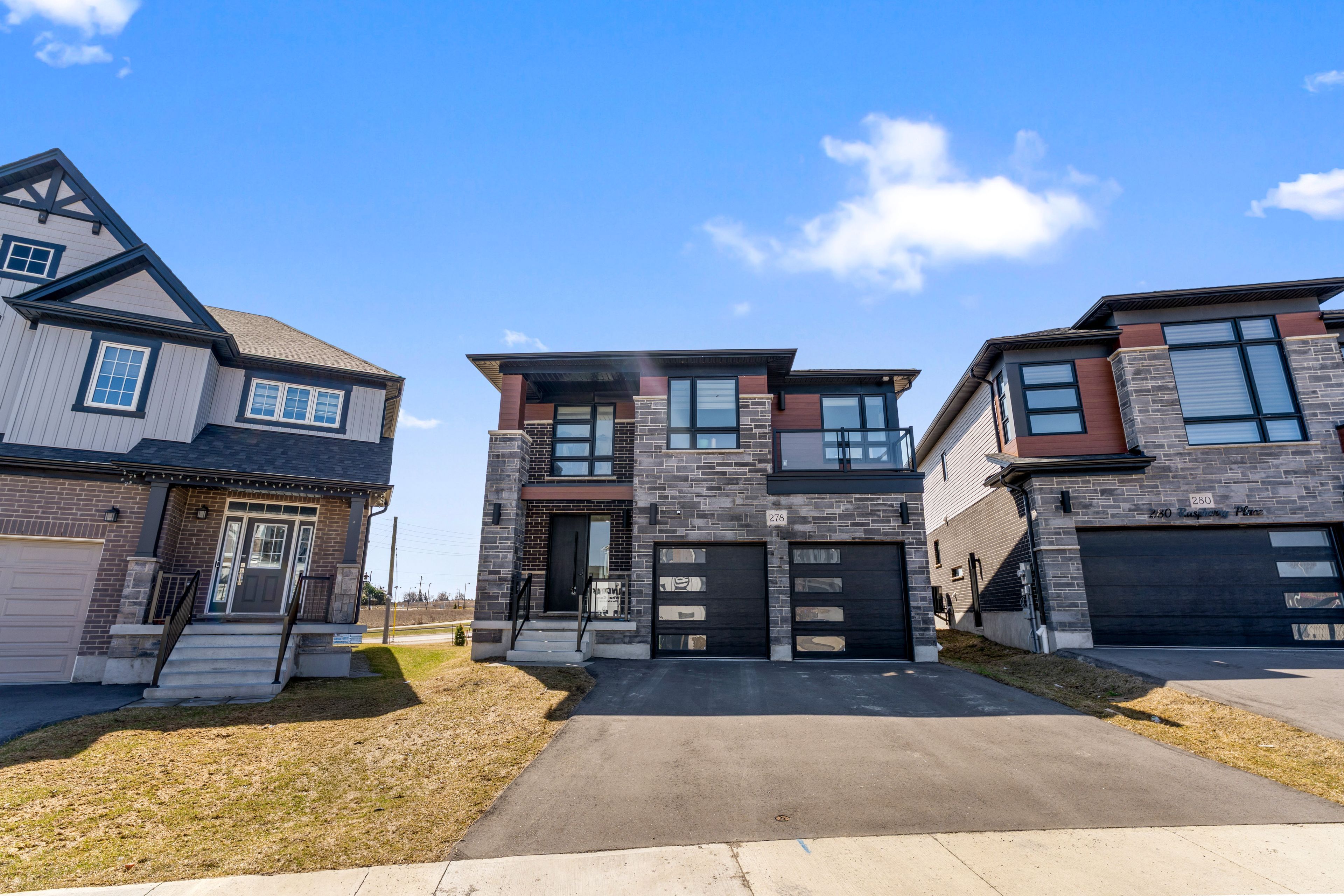$1,269,000
278 Raspberry Place, Waterloo, ON N2V 0H3
, Waterloo,































 Properties with this icon are courtesy of
TRREB.
Properties with this icon are courtesy of
TRREB.![]()
An Absolute Show Stopper Premium Modern Elevation Detached Built On Premium 45 Ft Front Pie Shape Extra Deep Lot. This House Offers 9 Ft Celing On Main & Second Floor Shows The Perfect Blend Of Luxury & Practicality!! Step Inside To Discover An Open Concept Living Space W/ Tons Of Natural Light!! Harwood Floors On The Main Floor, Upgraded Kitchen Is a Chef's Delight Featuring Granite Countertops, Stainless Steel High End Appliances & Lots Of Pantry Space. Great Size 4 Bedrooms Plus Brand New 3 Full Washrooms Upstairs!! Laundry On Second Floor, Walk In Closet!! Master Suite Is A Serene Retreat, Balcony Access Complete With A Luxurious En- Suite Bathroom W/ 2 Sinks & Customized Closets Offering A Spa Like Experience!! No Expenses Spared Upgraded Floors, Granite Counters, Upgraded Garage Doors, Upgraded Tiles, Zebra Blinds, 9 Ft Ceiling On Main & Upgraded 9 Ft On Second Floor, 200 Amp!! Huge Unspoiled Basement Can Be Built To Your Own Taste!!
- HoldoverDays: 90
- Architectural Style: 2-Storey
- Property Type: Residential Freehold
- Property Sub Type: Detached
- DirectionFaces: South
- GarageType: Attached
- Directions: Ladyslipper Dr/Raspberry Pl
- Tax Year: 2024
- Parking Features: Private
- ParkingSpaces: 4
- Parking Total: 6
- WashroomsType1: 1
- WashroomsType1Level: Main
- WashroomsType2: 1
- WashroomsType2Level: Second
- WashroomsType3: 1
- WashroomsType3Level: Second
- WashroomsType4: 1
- WashroomsType4Level: Second
- BedroomsAboveGrade: 4
- Interior Features: Other, Water Heater
- Basement: Unfinished
- Cooling: Central Air
- HeatSource: Gas
- HeatType: Forced Air
- ConstructionMaterials: Brick, Vinyl Siding
- Roof: Shingles
- Sewer: Sewer
- Foundation Details: Concrete Block
- Parcel Number: 226845737
- LotSizeUnits: Feet
- LotDepth: 135.53
- LotWidth: 45.07
| School Name | Type | Grades | Catchment | Distance |
|---|---|---|---|---|
| {{ item.school_type }} | {{ item.school_grades }} | {{ item.is_catchment? 'In Catchment': '' }} | {{ item.distance }} |
































