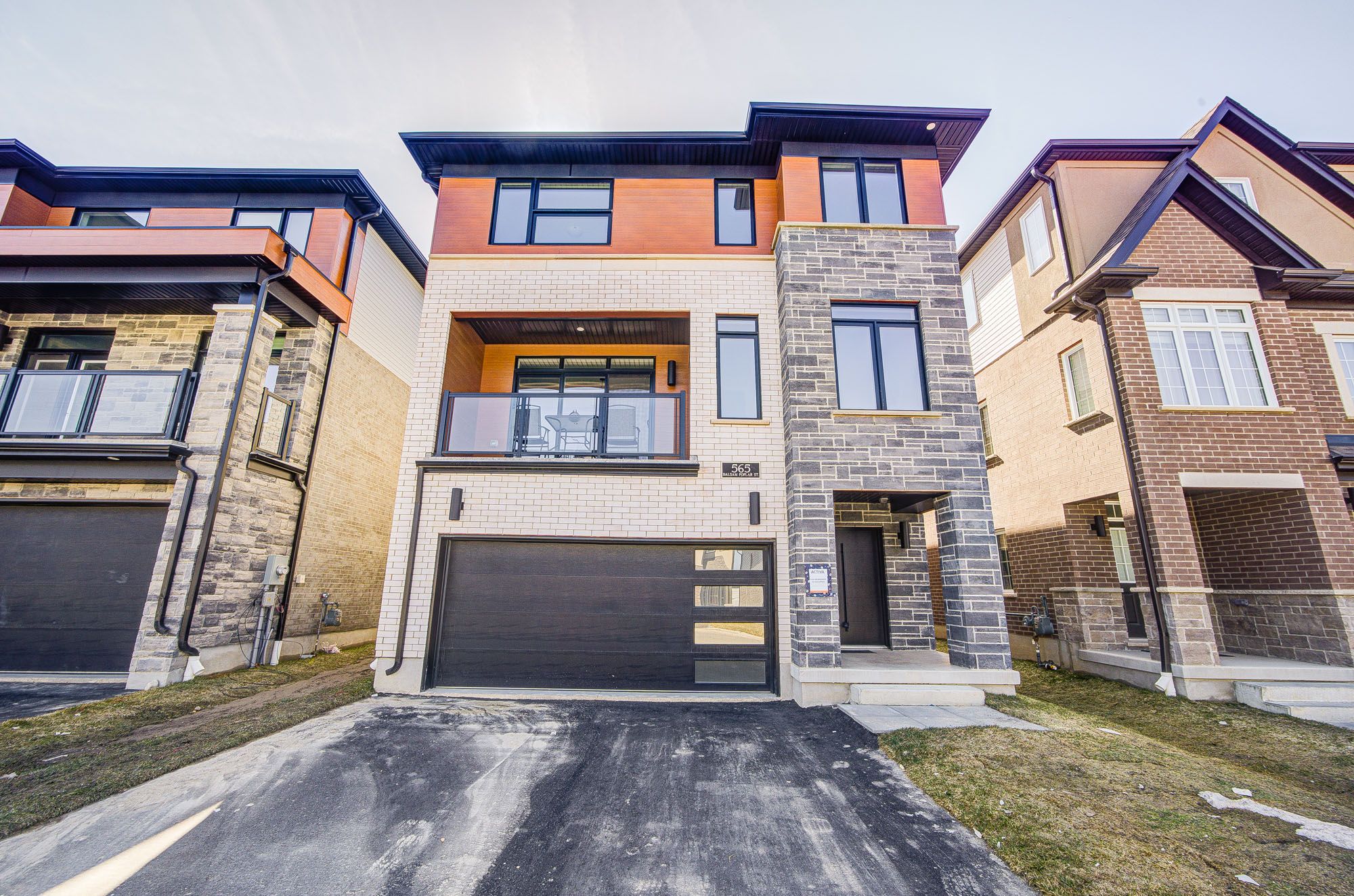$1,299,000
565 Balsam Poplar Street, Waterloo, ON N2V 0H8
, Waterloo,






























 Properties with this icon are courtesy of
TRREB.
Properties with this icon are courtesy of
TRREB.![]()
This stunning 3,000+ sqft home offers the potential for an elevator and features a spacious double-car garage with a separate entrance to the finished basement. Large basement windows and also has the option to add a legal basement apartment. The garage itself is exceptionally large, providing ample storage and parking space. The house has 4 generously sized bedrooms, including two luxurious master suites, plus a dedicated home office perfect for remote work or study. The home boasts 4.5 bathrooms, ensuring comfort and privacy for the whole family. Designed for modern efficiency and comfort, this home is equipped with a dual-fuel furnace, air-source heat pump, and an ERV system, promoting superior air quality and energy savings. High-end finishes include 9-ft ceilings on both the main and second floors, and elegant hardwood flooring throughout the second floor. Conveniently located near shopping plazas, Costco, Highway 85, and the famous St. Jacobs Market, this home offers both luxury and accessibility in a prime location.
- HoldoverDays: 90
- Architectural Style: 3-Storey
- Property Type: Residential Freehold
- Property Sub Type: Detached
- DirectionFaces: West
- GarageType: Built-In
- Directions: Found on the west side of street near Sundew Dr.
- Tax Year: 2024
- ParkingSpaces: 2
- Parking Total: 4
- WashroomsType1: 1
- WashroomsType1Level: Second
- WashroomsType2: 1
- WashroomsType2Level: Third
- WashroomsType3: 1
- WashroomsType3Level: Third
- WashroomsType4: 1
- WashroomsType4Level: Third
- WashroomsType5: 1
- WashroomsType5Level: Basement
- BedroomsAboveGrade: 4
- BedroomsBelowGrade: 2
- Interior Features: Water Meter, Water Softener
- Basement: Finished
- Cooling: Central Air
- HeatSource: Gas
- HeatType: Heat Pump
- ConstructionMaterials: Brick Front
- Roof: Asphalt Shingle
- Sewer: Sewer
- Foundation Details: Unknown
- Parcel Number: 226845963
- LotSizeUnits: Feet
- LotDepth: 98.59
- LotWidth: 36.15
| School Name | Type | Grades | Catchment | Distance |
|---|---|---|---|---|
| {{ item.school_type }} | {{ item.school_grades }} | {{ item.is_catchment? 'In Catchment': '' }} | {{ item.distance }} |































