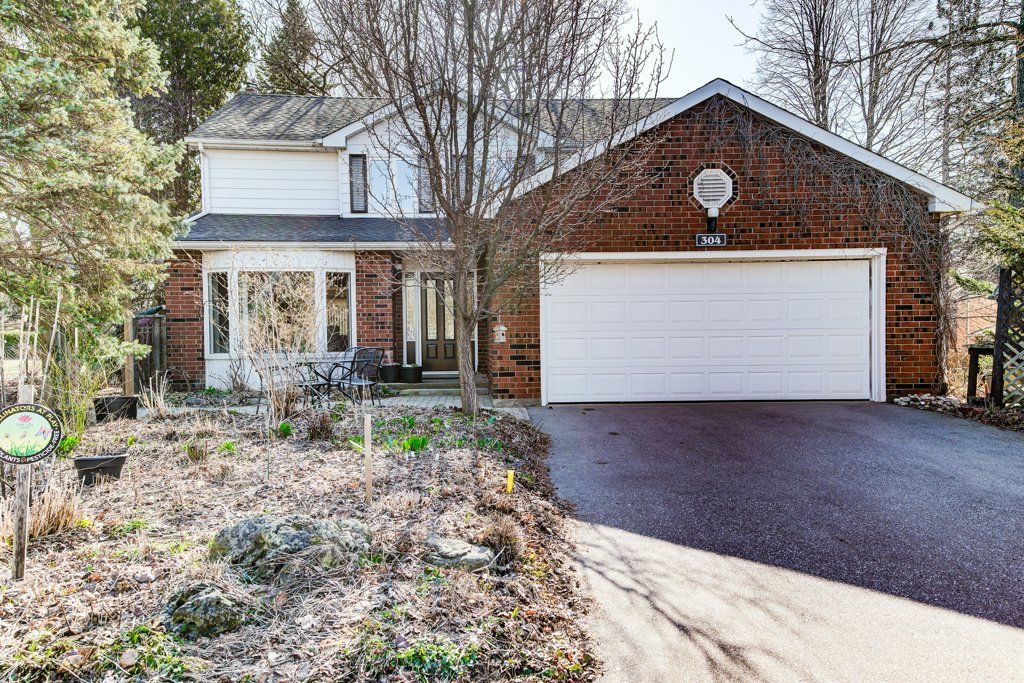$1,185,000
$25,000304 Faraday Court, Waterloo, ON N2L 6A6
, Waterloo,

















































 Properties with this icon are courtesy of
TRREB.
Properties with this icon are courtesy of
TRREB.![]()
A true classic in every way, this impeccable Beechwood home is ready for a new family to make memories. Located on a quiet jut off of Faraday & backing on greenspace leading to Molly Bean Playground, this is the perfect spot for children to play outdoors & adults to find sanctuary from everyday life. The generous foyer is just right for greeting guests & reveals the centre hall plan leading through French doors to the bright formal living room & cozy family room with gas fireplace, built-in shelving and cabinetry, and sliders leading to the backyard retreat. The kitchen is spacious and fitted with plenty of white cabinetry & a beautiful view of the yard through the all-season sunroom, a well-thought-out addition that provides space for informal dining & another route to the deck and yard - a glorious spot for indulging a green thumb! There is also a formal dining room, perfect for special occasions & entertaining. Finishing off the main floor is a powder room & laundry room. Upstairs you will find 4 spacious bedrooms & 2 bathrooms. The primary suite looks over the greenspace at back, & offers an updated ensuite bath & walk-in closet. The finished basement is the perfect space for movie night & also provides an abundance of built-in storage options plus a bonus room that is perfect for a home office, gym or kids playroom. The yard is truly a nature lovers paradise, with a large composite deck, carefully cultivated native plantings & relaxing pond. You cant help but love the award-winning naturalized gardens & eco-friendly features of this home, including a 240-volt electric vehicle charger, upgraded (R-60) attic insulation (2023) & rain barrels with overflow directed to the gardens (& qualifying for City of Waterloo Stormwater Credit). Your family will love the Craigleith HOA spend the summer gathering with friends at the pool & playing tennis or pickleball! Lennox AC/Furnace (2024), roof with 40 year shingles (2009), water softener (2021), updated windows.
- HoldoverDays: 30
- Architectural Style: 2-Storey
- Property Type: Residential Freehold
- Property Sub Type: Detached
- DirectionFaces: East
- GarageType: Attached
- Directions: Fischer-Hallman Rd to Beechlawn Dr to Faraday Crt
- Tax Year: 2024
- Parking Features: Private
- ParkingSpaces: 4
- Parking Total: 6
- WashroomsType1: 1
- WashroomsType1Level: Second
- WashroomsType2: 1
- WashroomsType2Level: Second
- WashroomsType3: 1
- WashroomsType3Level: Ground
- BedroomsAboveGrade: 4
- Fireplaces Total: 1
- Interior Features: Water Softener, Water Heater
- Basement: Finished
- Cooling: Central Air
- HeatSource: Gas
- HeatType: Forced Air
- LaundryLevel: Main Level
- ConstructionMaterials: Brick Veneer
- Roof: Asphalt Shingle
- Sewer: Sewer
- Foundation Details: Concrete
- Parcel Number: 223800056
- LotSizeUnits: Feet
- LotDepth: 100.24
- LotWidth: 44.57
| School Name | Type | Grades | Catchment | Distance |
|---|---|---|---|---|
| {{ item.school_type }} | {{ item.school_grades }} | {{ item.is_catchment? 'In Catchment': '' }} | {{ item.distance }} |


















































