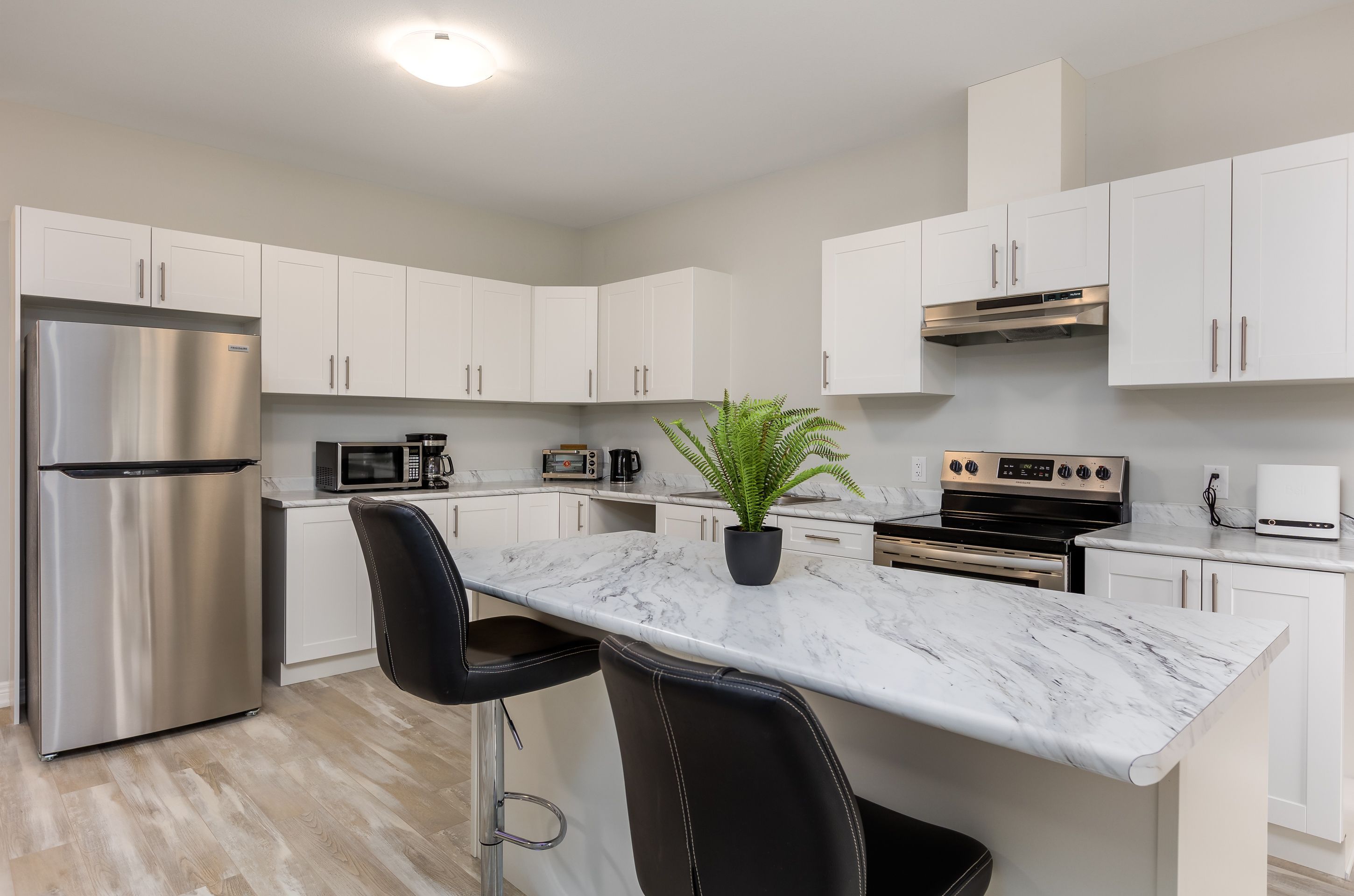$2,300
#UPPER - 34 BOUNTY Avenue, Thorold, ON L2V 0H3
560 - Rolling Meadows, Thorold,





















 Properties with this icon are courtesy of
TRREB.
Properties with this icon are courtesy of
TRREB.![]()
FOR RENT $2300.00 (+utility split) Welcome home to this executive new construction 2 bedroom, 2 bathroom upper suite, located at 34 Bounty Avenue in Thorold. This home is a harmonious blend of comfort, convenience, and contemporary design, with a striking open concept floor plan that seamlessly connects living, dining, and kitchen areas, creating an inviting atmosphere, while large windows infuse the space with an abundance of natural light, accentuating exquisite finishes and stylish details. This gorgeous kitchen will be a joy for the Chief in the family, preparing culinary delights in the gourmet kitchen while staying connected to your family & favourite entertainment. The master suite offers a private ensuite bathroom, & a walk-in closet. The second well-appointed bedroom along with an additional bathroom cater to your individual needs. Within this unit, you will have full, exclusive access to the the attached double garage. The unit has exclusive laundry conveniently located on the main floor. Situated in a newer neighbourhood, within a sought-after Thorold community, with easy access to amenities, parks, schools, and highways, embrace urban convenience and tranquil living. This home is available May 1st, 2025. Utilities are the tenants responsibility-in addition to the mthly rent (gas, hydro, water) they are split with the lower unit. This home has so much to offer, do not delay this home is waiting for you....Book an Appt to View Today!
- HoldoverDays: 90
- Architectural Style: Bungalow
- Property Type: Residential Freehold
- Property Sub Type: Detached
- DirectionFaces: West
- GarageType: Attached
- Directions: QEW, West on Thorold Stone Road, Left/South on Davis Road, Left/East on Barker PKWY, Left/East on Ventura Way, Right/South on Bounty Avenue.
- Parking Features: Private
- ParkingSpaces: 1
- Parking Total: 3
- WashroomsType1: 2
- WashroomsType1Level: Main
- BedroomsAboveGrade: 2
- Interior Features: Auto Garage Door Remote, Primary Bedroom - Main Floor, Storage, Sump Pump
- Basement: Partial Basement, Unfinished
- Cooling: Central Air
- HeatSource: Gas
- HeatType: Forced Air
- ConstructionMaterials: Brick, Vinyl Siding
- Roof: Asphalt Shingle
- Sewer: Sewer
- Foundation Details: Poured Concrete
- Parcel Number: 640570400
- LotSizeUnits: Feet
- LotWidth: 43.77
| School Name | Type | Grades | Catchment | Distance |
|---|---|---|---|---|
| {{ item.school_type }} | {{ item.school_grades }} | {{ item.is_catchment? 'In Catchment': '' }} | {{ item.distance }} |






















