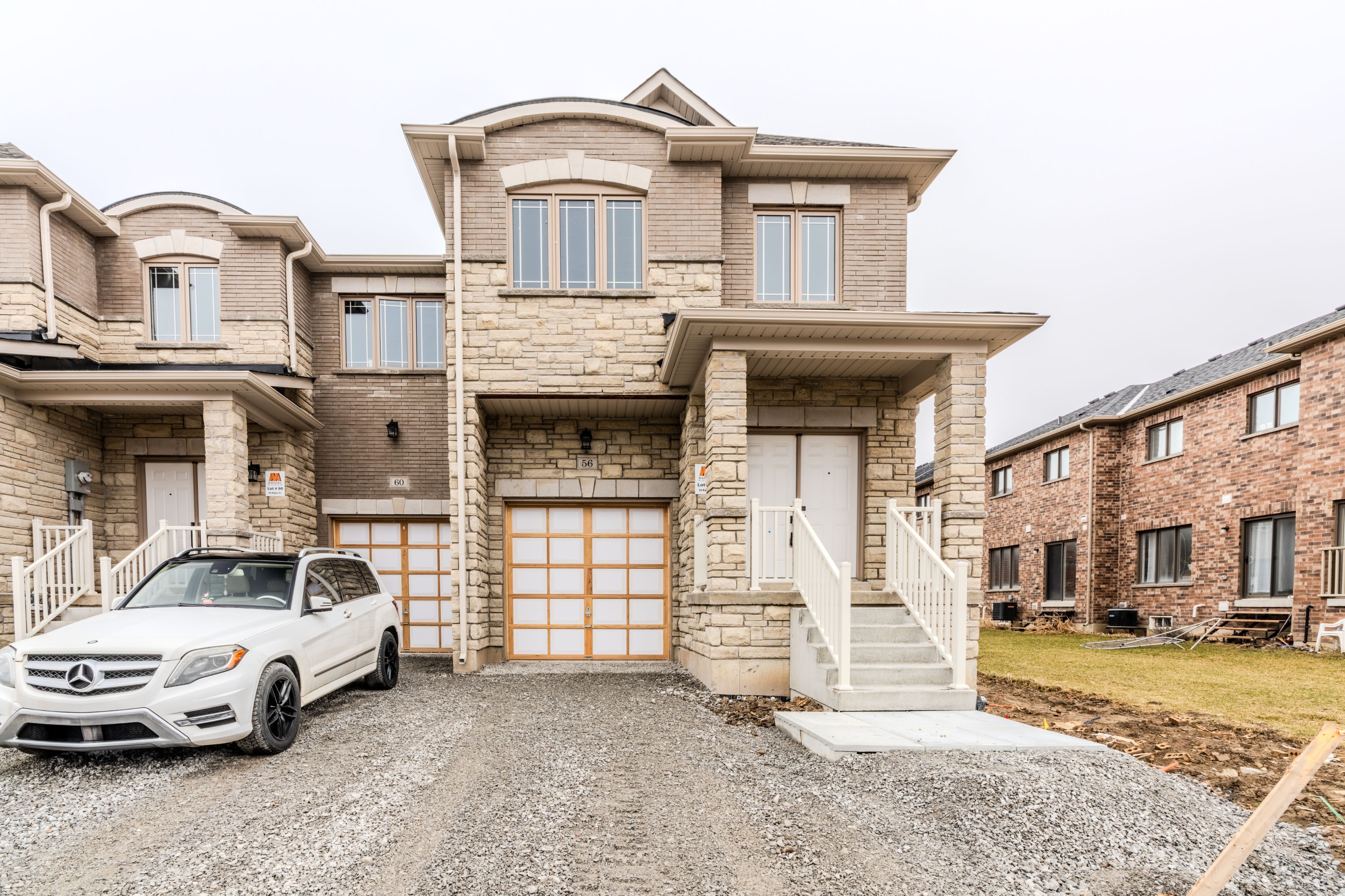$2,500
56 Baker Street, Thorold, ON L2V 0N1
557 - Thorold Downtown, Thorold,
































 Properties with this icon are courtesy of
TRREB.
Properties with this icon are courtesy of
TRREB.![]()
Brand-New, Never-Lived-In End-Unit Townhouse Move-In Ready! Be the first to live in this brand-new, never-lived-in 2-storey end-unit townhouse built by Marydel Homes! Located just minutes from Hwy 406 and QEW, this home offers unmatched convenience with easy access to shopping, dining, schools, and more. Featuring 3 spacious bedrooms and 3 bathrooms, this carpet-free home boasts upgraded flooring throughout the upper level. The open-concept kitchen is beautifully upgraded and flows seamlessly into a bright and spacious living area perfect for entertaining. The primary suite includes a large walk-in closet, offering plenty of storage space. All brand-new appliances will be installed before leasing, ensuring a hassle-free move-in experience. An unfinished basement provides additional storage. Builder to finish driveway & PDI repairs. Tenant to set up utilities.
- HoldoverDays: 90
- Architectural Style: 2-Storey
- Property Type: Residential Freehold
- Property Sub Type: Detached
- DirectionFaces: South
- GarageType: Attached
- Directions: Beaverdams Rd & Baker St
- Parking Features: Available
- ParkingSpaces: 2
- Parking Total: 3
- WashroomsType1: 1
- WashroomsType1Level: Main
- WashroomsType2: 1
- WashroomsType2Level: Second
- WashroomsType3: 1
- WashroomsType3Level: Second
- BedroomsAboveGrade: 3
- Interior Features: Carpet Free
- Basement: Full, Unfinished
- Cooling: Central Air
- HeatSource: Gas
- HeatType: Forced Air
- LaundryLevel: Upper Level
- ConstructionMaterials: Brick, Vinyl Siding
- Roof: Other
- Sewer: Sewer
- Foundation Details: Other
- Parcel Number: 037110147
- LotSizeUnits: Feet
- LotDepth: 120
- LotWidth: 55
| School Name | Type | Grades | Catchment | Distance |
|---|---|---|---|---|
| {{ item.school_type }} | {{ item.school_grades }} | {{ item.is_catchment? 'In Catchment': '' }} | {{ item.distance }} |

































