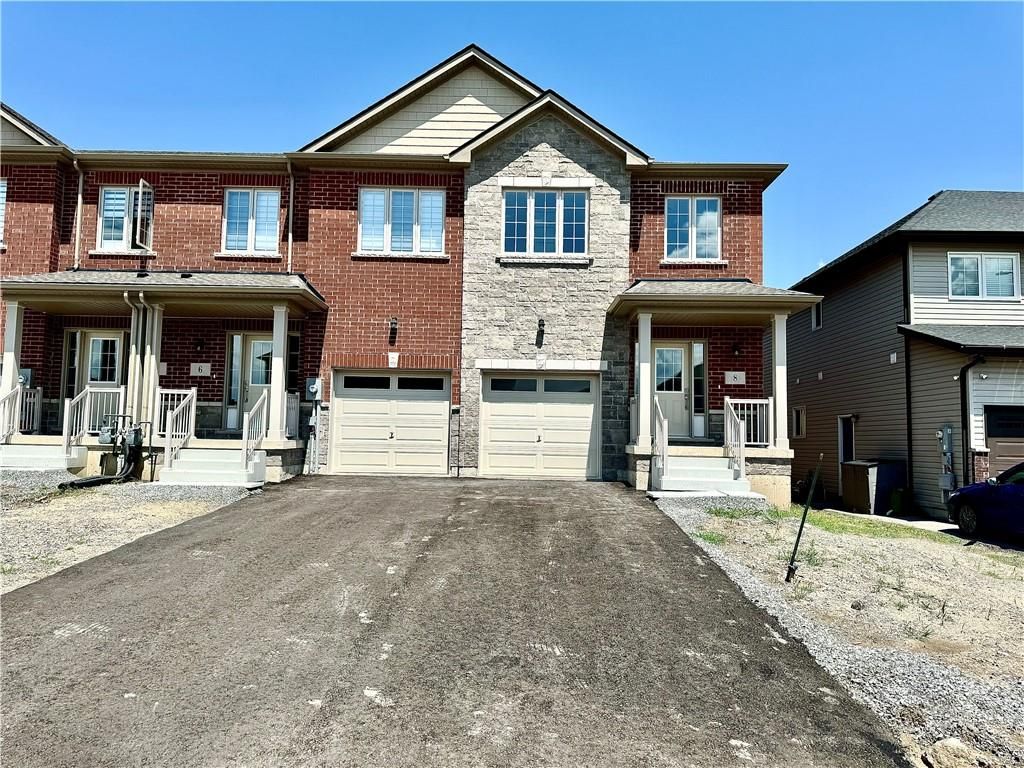$2,500
6 Harmony Way, Thorold, ON L2V 0B8
556 - Allanburg/Thorold South, Thorold,

















 Properties with this icon are courtesy of
TRREB.
Properties with this icon are courtesy of
TRREB.![]()
Discover luxury living in this beautiful townhome nestled within the serene community of Rolling Meadows. A culinary enthusiast's dream awaits in the expansive kitchen, complete with ample cabinet and counter space, accentuated by under valence lighting for added allure. Laminate flooring flows seamlessly throughout, enhancing both aesthetics and ease of maintenance. Towering high ceilings elevate the sense of space and grandeur, while the generously sized bedrooms offer unparalleled comfort and tranquility. Retreat to the master suite boasting an en- suite bathroom and a spacious walk-in closet, providing the ultimate sanctuary. Effortlessly tackle laundry tasks with the convenience of a large upper-level laundry room. Illuminating the interiors are an abundance of pot lights, creating a welcoming ambiance throughout. Embrace the pinnacle of modern living in these immaculate townhomes, where every detail has been meticulously crafted for refined comfort and style. Welcome home!
- HoldoverDays: 60
- Architectural Style: 2-Storey
- Property Type: Residential Freehold
- Property Sub Type: Att/Row/Townhouse
- DirectionFaces: North
- GarageType: Attached
- Directions: HOMESTEAD - HARMONY WAY
- Parking Features: Mutual
- ParkingSpaces: 2
- Parking Total: 3
- WashroomsType1: 1
- WashroomsType1Level: Main
- WashroomsType2: 2
- WashroomsType2Level: Second
- BedroomsAboveGrade: 3
- Basement: Full, Unfinished
- Cooling: Central Air
- HeatSource: Gas
- HeatType: Forced Air
- ConstructionMaterials: Brick, Stone
- Roof: Asphalt Shingle
- Sewer: Sewer
- Foundation Details: Poured Concrete
- LotSizeUnits: Feet
- LotDepth: 114
- LotWidth: 19
- PropertyFeatures: Park
| School Name | Type | Grades | Catchment | Distance |
|---|---|---|---|---|
| {{ item.school_type }} | {{ item.school_grades }} | {{ item.is_catchment? 'In Catchment': '' }} | {{ item.distance }} |


















