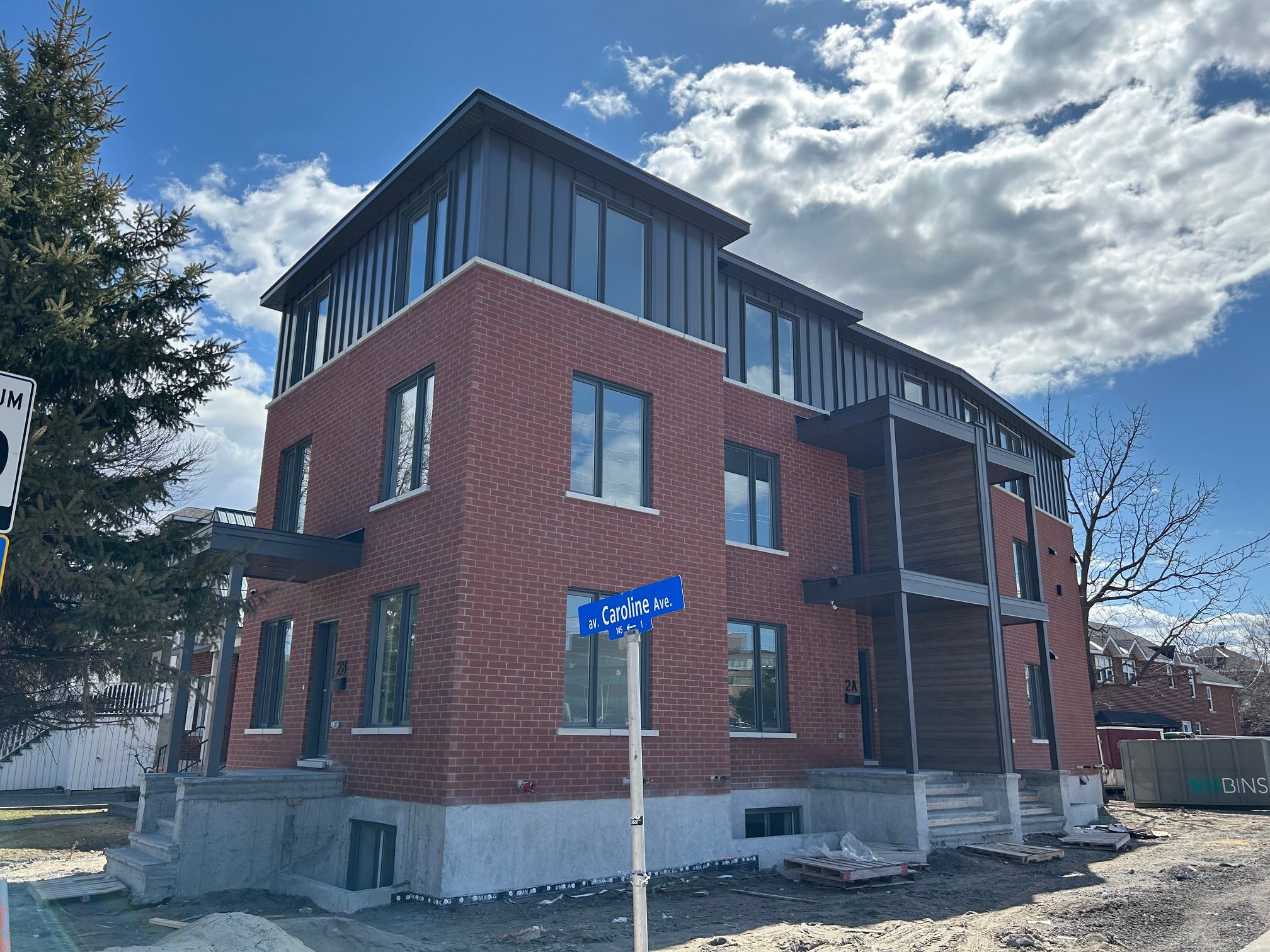$3,800
#A - 2 Caroline Avenue, TunneysPastureandOttawaWest, ON K1Y 0S7
4302 - Ottawa West, Tunneys Pasture and Ottawa West,


















 Properties with this icon are courtesy of
TRREB.
Properties with this icon are courtesy of
TRREB.![]()
Brand-new beautifully designed 2 Storey 3 bed 2.5 Bath Apartment in the heart of Wellington West! Just steps from the Tunneys Pasture O-Train! Spacious and bright featuring a private entrance and balcony. The main level offers a large kitchen with quartz countertops, stainless appliances and huge walk in pantry. A spacious living & dining room, 2pc bath and hall closet complete this level. The second level features a great sized primary bed with walk in closet and 3pc ensuite with shower. 2 secondary beds, 4pc family bath, huge laundry room and linen closet complete this level. Luxury vinyl plank flooring throughout and gorgeous tile in all wet areas. Steps to the O-train, Parkdale Market and all the shops along Wellington. Minutes to Westboro or Hintonburg and quick commute anywhere in the city. Excellent school catchments for families! Be the first to live in this fantastic unit in an amazing location!
- HoldoverDays: 60
- Architectural Style: 2-Storey
- Property Type: Residential Freehold
- Property Sub Type: Multiplex
- DirectionFaces: West
- Directions: Corner of Caroline Ave & Scott Street
- ParkingSpaces: 1
- Parking Total: 1
- WashroomsType1: 1
- WashroomsType1Level: Second
- WashroomsType2: 1
- WashroomsType2Level: Third
- WashroomsType3: 1
- WashroomsType3Level: Third
- BedroomsAboveGrade: 3
- Interior Features: Water Heater Owned
- Cooling: Central Air
- HeatSource: Electric
- HeatType: Heat Pump
- LaundryLevel: Upper Level
- ConstructionMaterials: Brick, Metal/Steel Siding
- Roof: Fibreglass Shingle
- Sewer: Sewer
- Foundation Details: Poured Concrete
| School Name | Type | Grades | Catchment | Distance |
|---|---|---|---|---|
| {{ item.school_type }} | {{ item.school_grades }} | {{ item.is_catchment? 'In Catchment': '' }} | {{ item.distance }} |



















