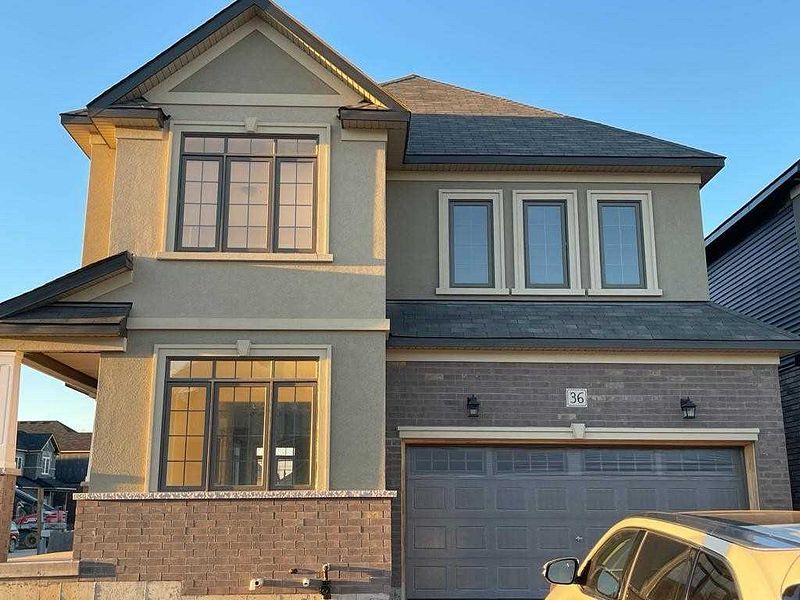$3,300
36 Stauffer Road, Brantford, ON N3V 0B2
, Brantford,























 Properties with this icon are courtesy of
TRREB.
Properties with this icon are courtesy of
TRREB.![]()
Available For Lease! This Impressive Family Home Built By Liv Communities Has A Large Covered Porch, A Double Car Garage And Is Located In One Of Brantford's Newest Neighbourhoods. This New 2-Storey Home Boasts 4 Bedrooms, 3.5 Bathrooms And Aprrox 2700 Sq Of Finished Space. The Open-Concept Main Floor Design Has A Living Room, Great Room, Kitchen With Dinette Space, And Sliding Doors Leading To The Backyard. The Tiled Kitchen Has Plenty Of Cupboard & Counter Space & Granite Countertop, And Brand New Appliances Ready To Be Installed. The Main Floor Is Complete With A 2 Piece Powder Room. Hardwood Staircase,The Second Floor Of The Home Has A Huge Primary Bedroom With Step-In Closets, And 5 Pcs Ensuite Bathroom With A Soaker Tub And A Stand Alone Shower. A Second Bedroom Has 4 Pcs Ensuite Privileges To The Second Floor 4 Piece Bathroom. A Spacious Third Bedroom With A Closet .The Second Floor Is Complete With A Fourth Bedroom And 2nd Floor Laundry,40 Led Pot Lights On Main Floor(Tbi)
- HoldoverDays: 90
- Architectural Style: 2-Storey
- Property Type: Residential Freehold
- Property Sub Type: Detached
- DirectionFaces: East
- GarageType: Attached
- Directions: Stauffer Rd / Bowery Rd
- Parking Features: Available
- ParkingSpaces: 2
- Parking Total: 4
- WashroomsType1: 1
- WashroomsType1Level: Main
- WashroomsType2: 1
- WashroomsType2Level: Second
- WashroomsType3: 2
- WashroomsType3Level: Second
- BedroomsAboveGrade: 4
- Basement: Full, Unfinished
- Cooling: Central Air
- HeatSource: Gas
- HeatType: Forced Air
- ConstructionMaterials: Brick
- Roof: Shingles
- Sewer: Sewer
- Foundation Details: Concrete
- Parcel Number: 322750433
| School Name | Type | Grades | Catchment | Distance |
|---|---|---|---|---|
| {{ item.school_type }} | {{ item.school_grades }} | {{ item.is_catchment? 'In Catchment': '' }} | {{ item.distance }} |
























